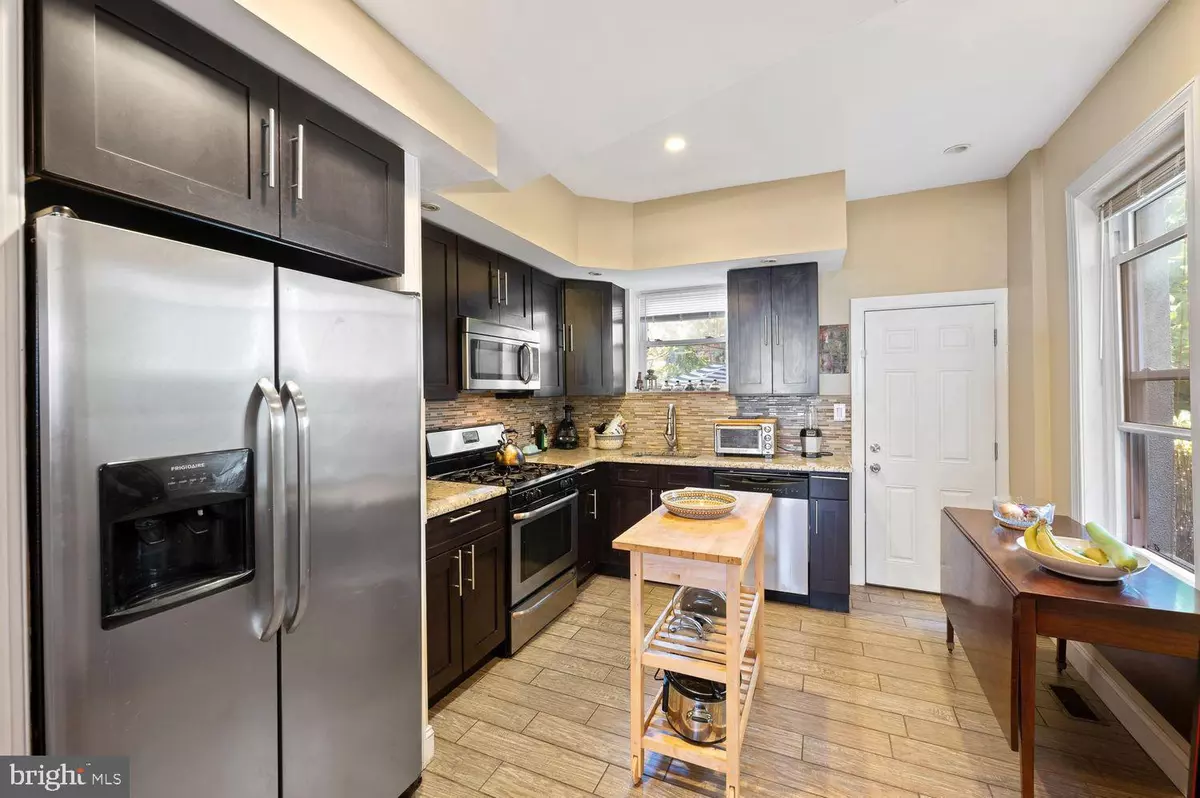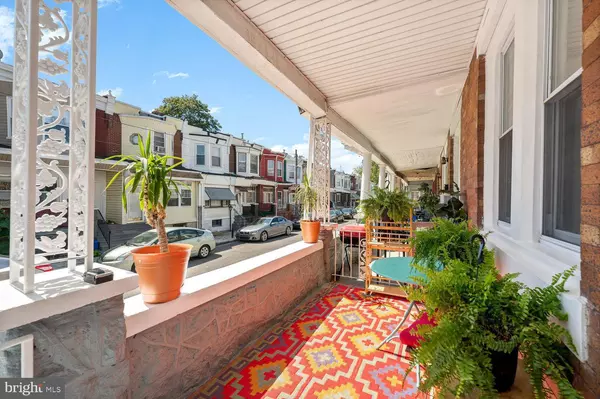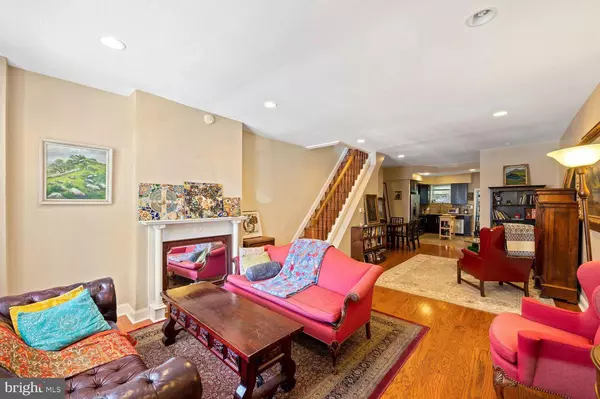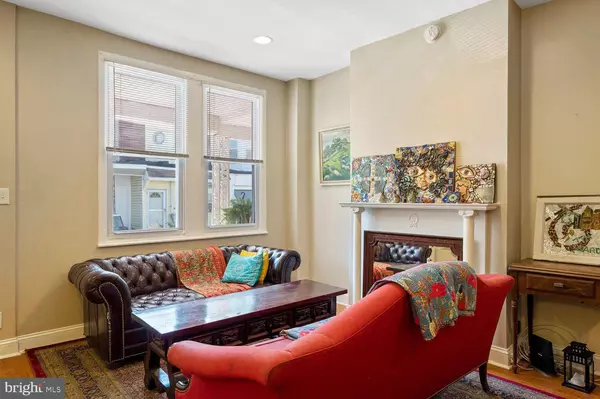5215 CHANCELLOR ST Philadelphia, PA 19139
3 Beds
2 Baths
1,200 SqFt
UPDATED:
01/24/2025 02:08 PM
Key Details
Property Type Townhouse
Sub Type Interior Row/Townhouse
Listing Status Active
Purchase Type For Rent
Square Footage 1,200 sqft
Subdivision West Philadelphia
MLS Listing ID PAPH2430510
Style Straight Thru
Bedrooms 3
Full Baths 1
Half Baths 1
HOA Y/N N
Abv Grd Liv Area 1,200
Originating Board BRIGHT
Year Built 1925
Lot Size 1,038 Sqft
Acres 0.02
Lot Dimensions 15.00 x 67.00
Property Description
5215 Chancellor St is a well-crafted renovation on a large lot in West Philadelphia (on the border of Cobbs Creek and Garden Court neighborhoods). Featuring generously sized bedrooms, stunning hardwood floors, 4 closets, a modern kitchen and two outdoor spaces, this is a wonderful place to live. You'll love coming home to the attractive facade, with its comfortable front porch and the carefully restored intricate cornice. Inside, solid hardwoods flow throughout the living and dining areas. A decorative mantel adds character and warmth and is a perfect place to display art or other decor. Off of the dining area, you'll find a convenient powder room. The kitchen is outfitted with shaker cabinets, granite countertops and stainless steel appliances, including a gas range. The private patio off the kitchen is spacious and an excellent gathering place for friends and family. Central heating and cooling.
Head back inside to the second level where you'll find three bedrooms. The front room offers Southern exposures through picturesque bay windows, allowing for optimal light. There are also two closets in this room. The additional two bedrooms are both quite large and provide ample closet space. The hall bathroom boasts plenty of storage and a recently reglazed porcelain tub. The unfinished basement houses the laundry and offers plenty of room for storage! There are built in shelving for organization. This home is a five minute walk to the Market-Frankford Line, the 21, 52 and 42 bus lines and minutes from downtown Philadelphia, the University of Pennsylvania, Drexel University, as well as CHOP, and other hospital and educational institutions. There is ample street parking.
Lease Terms:
Generally, 1st month, 12th month, and 1 month security deposit due at, or prior to, lease signing. Other terms may be required by Landlord. $55 application fee per applicant. Pets are conditional on owner's approval and may require an additional fee, if accepted. (Generally, $500/dog and $250/cat). Tenants responsible for: electricity, gas, cable/internet, and water. Landlord Requirements: Applicants to make 3x the monthly rent in verifiable net income, credit history to be considered (i.e. no active collections), no evictions within the past 4 years, and must have a verifiable rental history with on-time rental payments. Exceptions to this criteria may exist under the law and will be considered.
Location
State PA
County Philadelphia
Area 19139 (19139)
Zoning RSA5
Direction South
Rooms
Basement Full
Main Level Bedrooms 3
Interior
Interior Features Ceiling Fan(s), Recessed Lighting, Bathroom - Tub Shower, Wood Floors, Kitchen - Eat-In
Hot Water Natural Gas
Heating Forced Air
Cooling Central A/C
Flooring Ceramic Tile, Hardwood
Equipment Built-In Microwave, Dishwasher, Dryer, Oven/Range - Gas, Refrigerator, Stainless Steel Appliances, Washer
Furnishings No
Fireplace N
Appliance Built-In Microwave, Dishwasher, Dryer, Oven/Range - Gas, Refrigerator, Stainless Steel Appliances, Washer
Heat Source Natural Gas
Laundry Washer In Unit, Dryer In Unit
Exterior
Exterior Feature Patio(s), Porch(es)
Water Access N
Roof Type Flat
Accessibility None
Porch Patio(s), Porch(es)
Garage N
Building
Lot Description Level, Rear Yard
Story 2
Foundation Concrete Perimeter
Sewer Public Sewer
Water Public
Architectural Style Straight Thru
Level or Stories 2
Additional Building Above Grade, Below Grade
Structure Type 9'+ Ceilings
New Construction N
Schools
School District Philadelphia City
Others
Pets Allowed Y
Senior Community No
Tax ID 602063000
Ownership Other
SqFt Source Assessor
Miscellaneous None
Horse Property N
Pets Allowed Cats OK, Dogs OK

GET MORE INFORMATION





