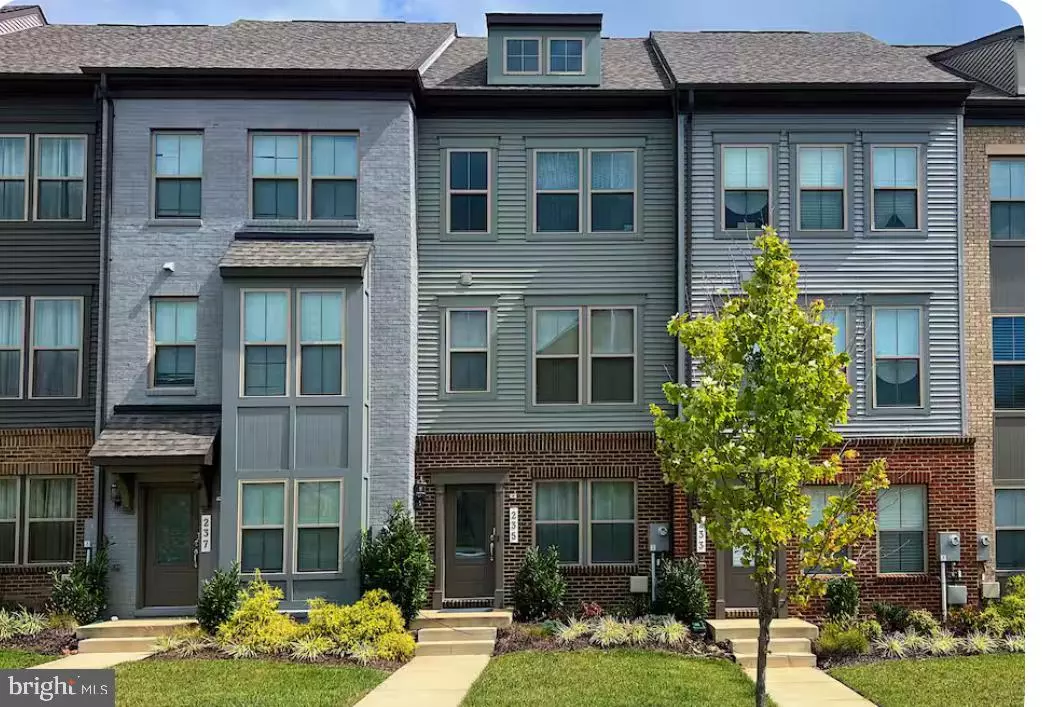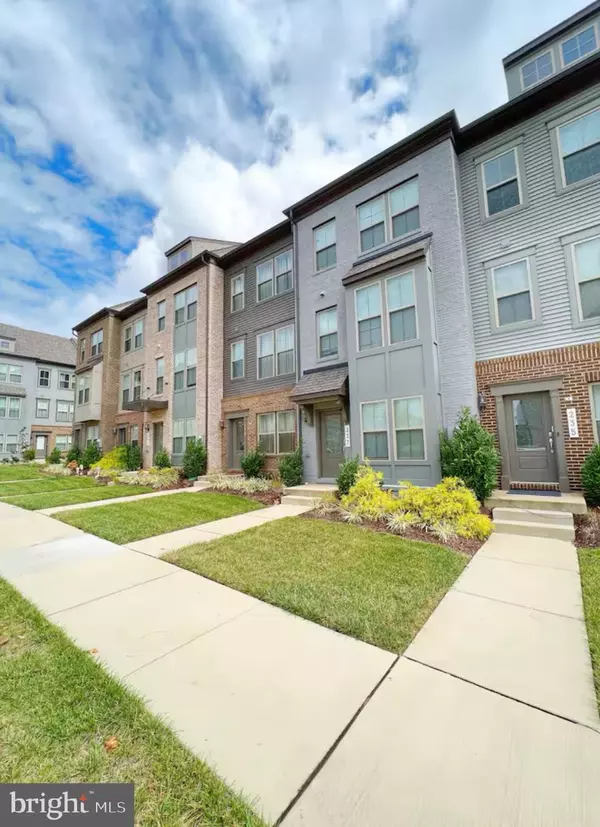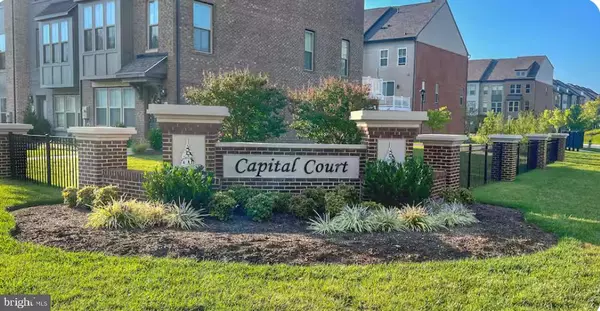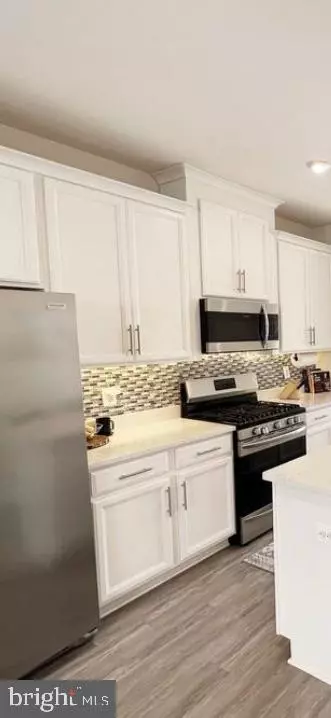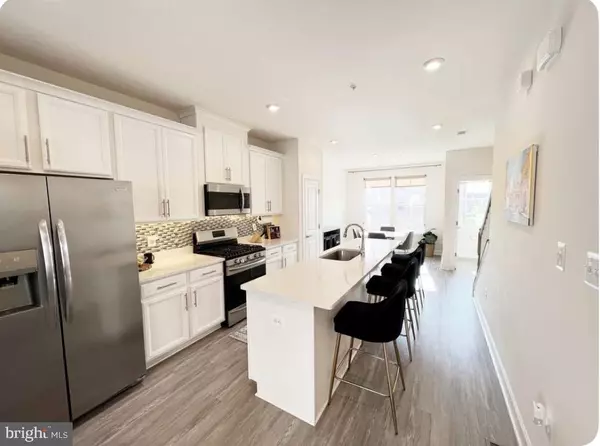235 PHOENIX DR Upper Marlboro, MD 20774
2 Beds
3 Baths
1,280 SqFt
UPDATED:
01/23/2025 03:09 PM
Key Details
Property Type Townhouse
Sub Type Interior Row/Townhouse
Listing Status Active
Purchase Type For Rent
Square Footage 1,280 sqft
Subdivision Capital Court
MLS Listing ID MDPG2136390
Style Contemporary
Bedrooms 2
Full Baths 2
Half Baths 1
Abv Grd Liv Area 1,280
Originating Board BRIGHT
Year Built 2019
Lot Size 1,227 Sqft
Acres 0.03
Property Description
The main level features a bright open-concept layout that is perfect for entertaining or everyday living. The gourmet kitchen is a showstopper with an oversized island, quartz countertops stainless steel appliances, and plenty of cabinet space. The adjacent living and dining areas flow seamlessly and open onto a large rear deck, ideal for outdoor relaxation or gatherings. A powder room is also conveniently located on the main level.
Upstairs, the owners suite is a private retreat with a spacious layout, ample closet space, and an en-suite bathroom featuring modern fixtures. The second bedroom, located just down the hall, is generously sized and situated near the full hall bathroom.
This home also includes a 1 car garage and 1 driveway spot offering secure parking and additional storage space.
Located just minutes from the Downtown Largo Metro Station this home offers exceptional convenience. You'll also enjoy close proximity to parks, shopping, dining, and entertainment, with easy access to major commuter routes serving the D.C metro area.
Don't miss this exceptional townhome ready for rent. Schedule your showing today and discover all that 235 Phoenix Dr has to offer.
Location
State MD
County Prince Georges
Zoning CGO
Rooms
Basement Daylight, Full
Interior
Hot Water Natural Gas
Heating Central
Cooling Central A/C
Flooring Luxury Vinyl Plank, Carpet
Fireplace N
Heat Source Natural Gas
Laundry Has Laundry
Exterior
Parking Features Garage - Rear Entry, Garage Door Opener
Garage Spaces 2.0
Utilities Available Natural Gas Available, Cable TV Available, Water Available, Electric Available
Water Access N
Accessibility Doors - Swing In
Attached Garage 1
Total Parking Spaces 2
Garage Y
Building
Story 3
Foundation Permanent
Sewer Public Septic
Water Public
Architectural Style Contemporary
Level or Stories 3
Additional Building Above Grade, Below Grade
New Construction N
Schools
School District Prince George'S County Public Schools
Others
Pets Allowed Y
Senior Community No
Tax ID 17135611406
Ownership Other
SqFt Source Assessor
Horse Property N
Pets Allowed Cats OK, Dogs OK

GET MORE INFORMATION

