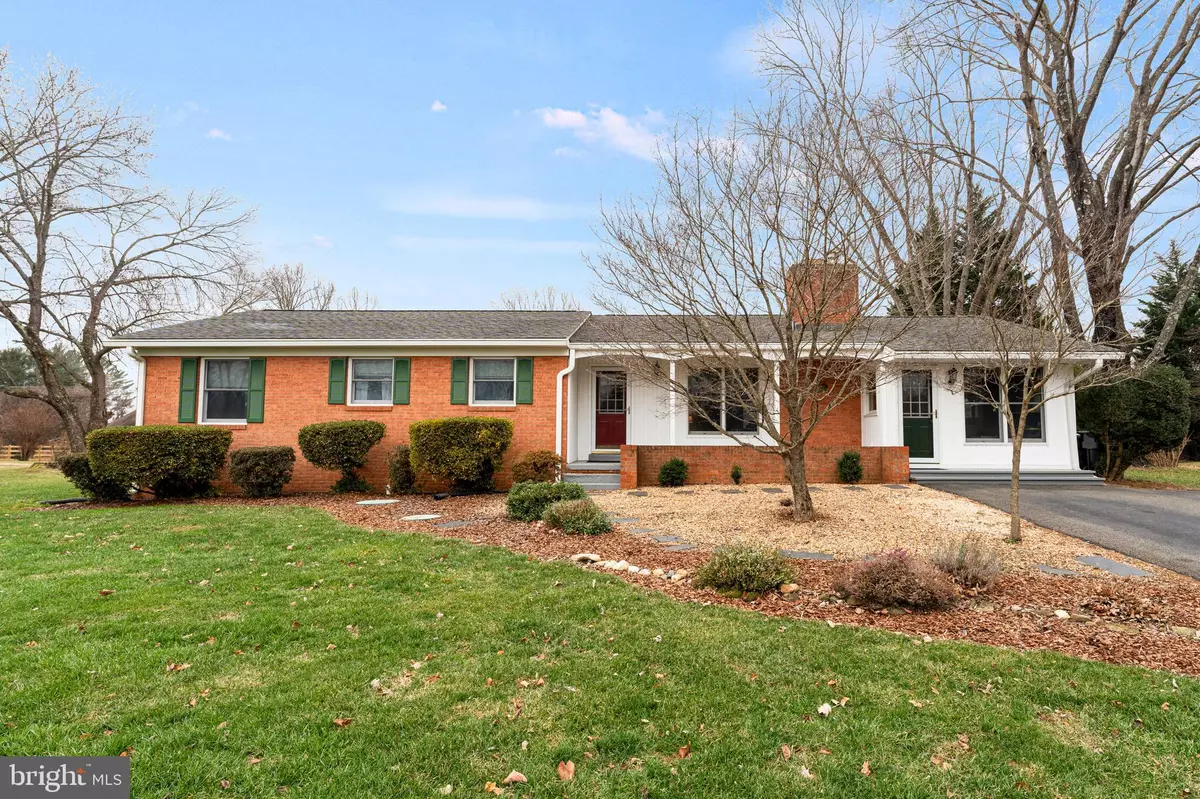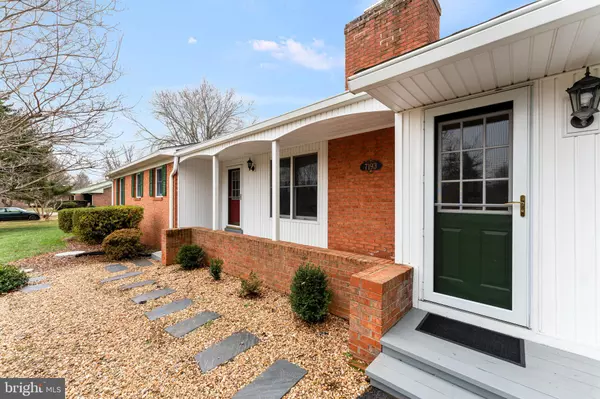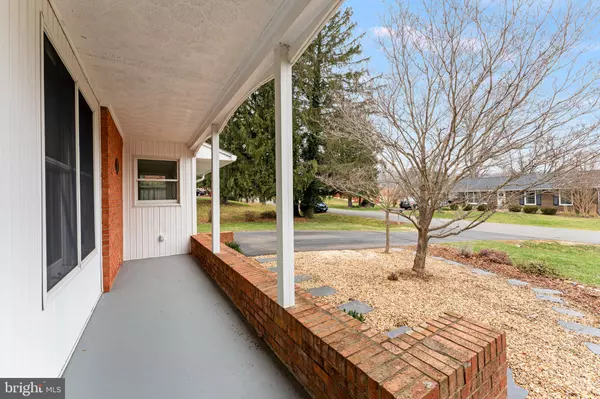7193 ACADEMY RD Warrenton, VA 20187
4 Beds
2 Baths
2,175 SqFt
UPDATED:
01/02/2025 08:45 PM
Key Details
Property Type Single Family Home
Sub Type Detached
Listing Status Under Contract
Purchase Type For Sale
Square Footage 2,175 sqft
Price per Sqft $216
Subdivision Bethel Academy
MLS Listing ID VAFQ2014930
Style Ranch/Rambler
Bedrooms 4
Full Baths 2
HOA Y/N N
Abv Grd Liv Area 1,554
Originating Board BRIGHT
Year Built 1966
Annual Tax Amount $3,907
Tax Year 2022
Lot Size 0.459 Acres
Acres 0.46
Property Description
Charming All-Brick Rambler in Desirable Warrenton Neighborhood.
Nestled on nearly half an acre, this well-maintained home offers timeless appeal in a highly sought-after location with no HOA (light covenants). The main level boasts warm hardwood floors throughout, a spacious living room with a cozy wood-burning fireplace, and a bright family room addition with a wall of windows. The light-filled kitchen flows seamlessly into the separate dining room, making it perfect for gatherings. With four bedrooms and two full bathrooms on the main level, there's plenty of space for everyone. The partially finished basement includes a huge rec room , versatile workshop area, cedar closet, and a laundry area with dual sinks. Outdoors, an expansive deck with built-in seating overlooks the beautiful backyard, which features a storage shed and ample space for relaxation or entertaining. Enjoy your morning coffee on the charming covered front porch. This cared-for home is ready for its new owner to add their personal touch—don't miss this exceptional opportunity!
Location
State VA
County Fauquier
Zoning R1
Direction North
Rooms
Other Rooms Living Room, Dining Room, Primary Bedroom, Bedroom 2, Bedroom 3, Bedroom 4, Kitchen, Family Room, Recreation Room, Storage Room, Bathroom 2, Primary Bathroom
Basement Connecting Stairway, Heated, Interior Access, Outside Entrance, Partially Finished, Walkout Stairs, Sump Pump, Windows
Main Level Bedrooms 4
Interior
Interior Features Attic, Attic/House Fan, Carpet, Ceiling Fan(s), Floor Plan - Traditional, Formal/Separate Dining Room, Bathroom - Stall Shower, Wood Floors
Hot Water Electric
Heating Baseboard - Hot Water
Cooling Central A/C
Flooring Hardwood
Fireplaces Number 1
Equipment Microwave, Dishwasher, Refrigerator, Stove, Water Heater
Fireplace Y
Appliance Microwave, Dishwasher, Refrigerator, Stove, Water Heater
Heat Source Oil
Exterior
Water Access N
View Limited
Accessibility Level Entry - Main
Road Frontage Public
Garage N
Building
Story 2
Foundation Concrete Perimeter
Sewer On Site Septic, Septic < # of BR
Water Public
Architectural Style Ranch/Rambler
Level or Stories 2
Additional Building Above Grade, Below Grade
New Construction N
Schools
High Schools Fauquier
School District Fauquier County Public Schools
Others
Pets Allowed Y
Senior Community No
Tax ID 6986-12-2957
Ownership Fee Simple
SqFt Source Assessor
Acceptable Financing Conventional, Cash, FHA, VA, USDA
Listing Terms Conventional, Cash, FHA, VA, USDA
Financing Conventional,Cash,FHA,VA,USDA
Special Listing Condition Standard
Pets Allowed No Pet Restrictions

GET MORE INFORMATION





