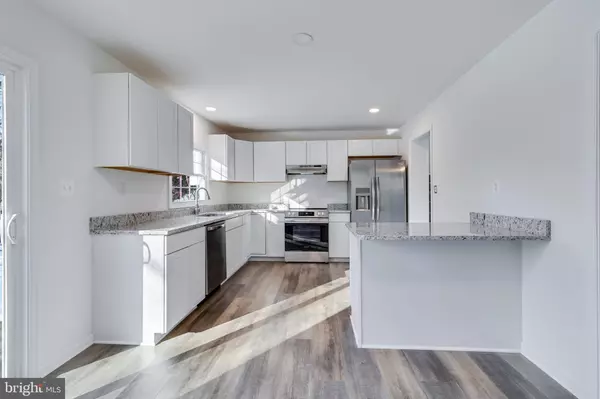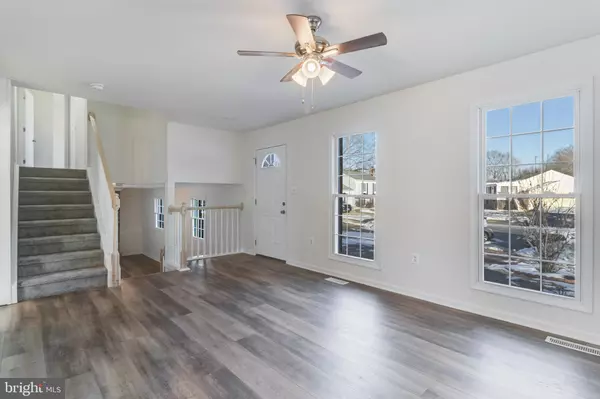2025 BLUE ANCHOR CT Waldorf, MD 20602
4 Beds
2 Baths
1,704 SqFt
UPDATED:
02/03/2025 06:29 PM
Key Details
Property Type Single Family Home
Sub Type Detached
Listing Status Under Contract
Purchase Type For Sale
Square Footage 1,704 sqft
Price per Sqft $243
Subdivision Wakefield Neighborhood
MLS Listing ID MDCH2038592
Style Split Level
Bedrooms 4
Full Baths 2
HOA Fees $575/ann
HOA Y/N Y
Abv Grd Liv Area 1,704
Originating Board BRIGHT
Year Built 1980
Annual Tax Amount $2,079
Tax Year 2024
Lot Size 10,141 Sqft
Acres 0.23
Property Description
MOVE IN READY! (Roof Cert docs) in view docs
Wakefield is an established community just off of St Charles Pkwy on the Leonardtown Road/Rt 5 South side, it offers easy access for commuters and just 2.2 miles to a public commuter lot and 5.8 Miles to Costco/Shopping area. You can also walk to shopping, banking & library inside the community. This is great location! **tax records do not reflect lower level S/F
Location
State MD
County Charles
Zoning PUD
Rooms
Other Rooms Family Room, Laundry, Office, Bathroom 2
Basement Daylight, Full, Fully Finished, Heated, Improved, Interior Access, Rear Entrance
Interior
Interior Features Breakfast Area, Combination Kitchen/Dining, Family Room Off Kitchen, Floor Plan - Traditional, Upgraded Countertops, Walk-in Closet(s)
Hot Water Electric
Heating Heat Pump(s)
Cooling Central A/C
Flooring Luxury Vinyl Plank, Carpet
Fireplaces Number 1
Fireplaces Type Brick
Equipment Built-In Microwave, Dishwasher, Disposal, Exhaust Fan, Oven/Range - Electric, Refrigerator, Water Heater - High-Efficiency
Fireplace Y
Window Features Energy Efficient
Appliance Built-In Microwave, Dishwasher, Disposal, Exhaust Fan, Oven/Range - Electric, Refrigerator, Water Heater - High-Efficiency
Heat Source Electric
Laundry Has Laundry
Exterior
Exterior Feature Patio(s)
Parking Features Garage - Front Entry
Garage Spaces 1.0
Fence Partially
Water Access N
Roof Type Architectural Shingle
Street Surface Black Top
Accessibility None
Porch Patio(s)
Road Frontage City/County
Attached Garage 1
Total Parking Spaces 1
Garage Y
Building
Lot Description Backs to Trees, Cul-de-sac
Story 3
Foundation Concrete Perimeter
Sewer Public Sewer
Water Public
Architectural Style Split Level
Level or Stories 3
Additional Building Above Grade, Below Grade
New Construction N
Schools
School District Charles County Public Schools
Others
Senior Community No
Tax ID 0906101712
Ownership Fee Simple
SqFt Source Assessor
Acceptable Financing Cash, Conventional, FHA, VA
Listing Terms Cash, Conventional, FHA, VA
Financing Cash,Conventional,FHA,VA
Special Listing Condition Standard

GET MORE INFORMATION





