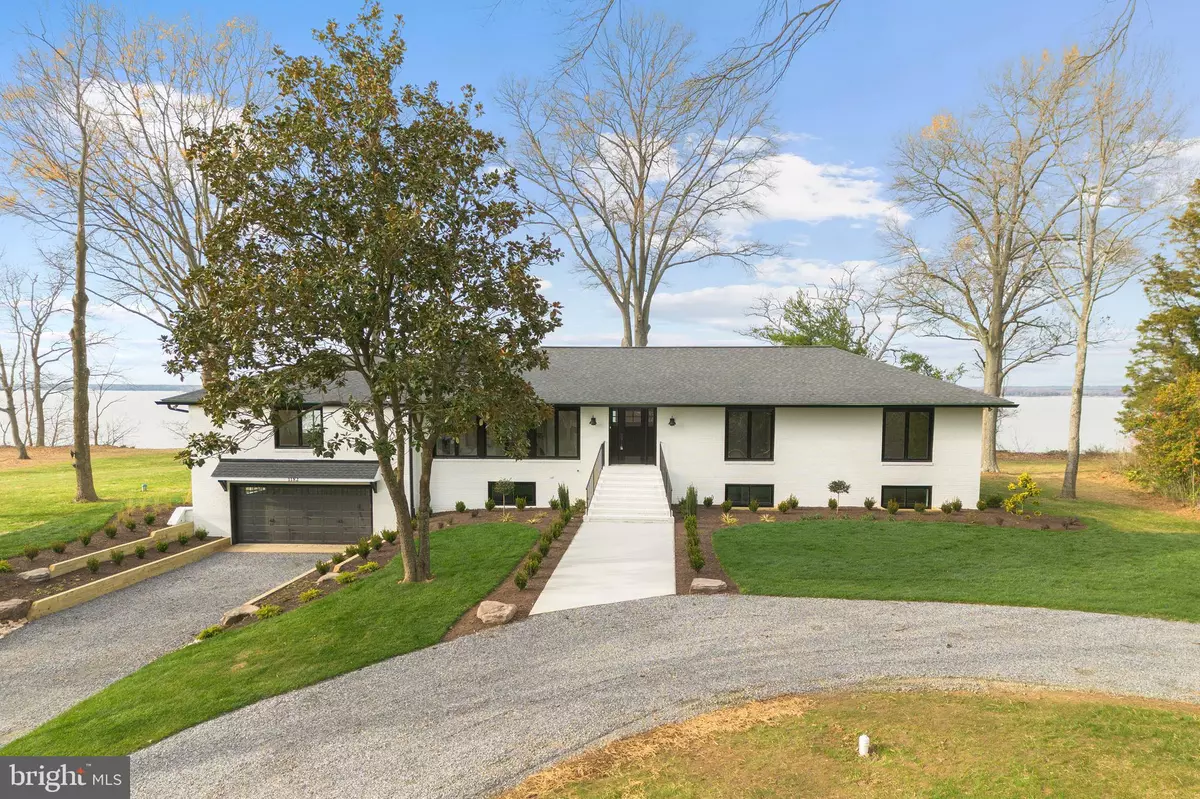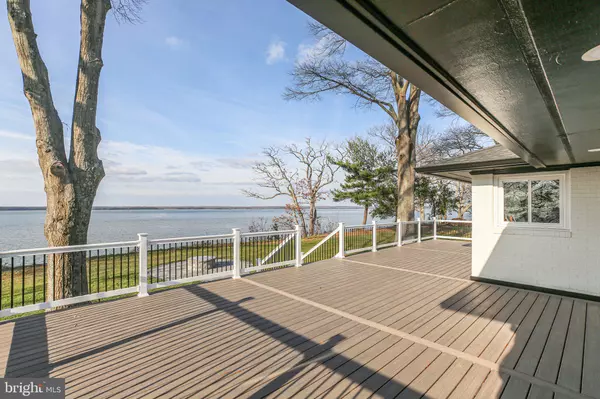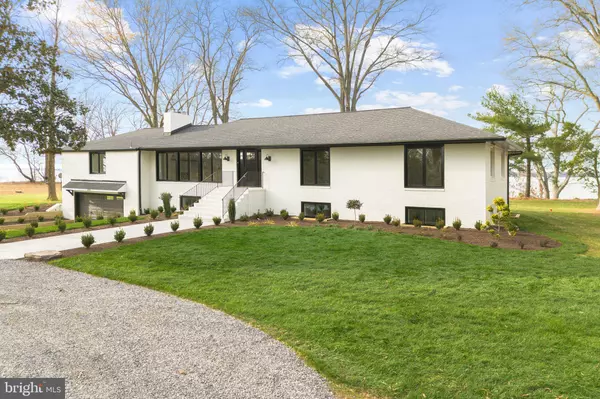1182 WOODSTOCK RD King George, VA 22485
6 Beds
3 Baths
4,228 SqFt
UPDATED:
12/28/2024 02:20 PM
Key Details
Property Type Single Family Home
Sub Type Detached
Listing Status Under Contract
Purchase Type For Sale
Square Footage 4,228 sqft
Price per Sqft $260
Subdivision Woodstock Plantation
MLS Listing ID VAKG2005850
Style Ranch/Rambler,Raised Ranch/Rambler,Craftsman
Bedrooms 6
Full Baths 3
HOA Y/N N
Abv Grd Liv Area 2,485
Originating Board BRIGHT
Year Built 1978
Annual Tax Amount $3,741
Tax Year 2022
Lot Size 2.210 Acres
Acres 2.21
Property Description
miles... and incredible convenience? Prepare to be wowed on every level with
1182 Woodstock Road.
This residence just underwent a total transformation from it's original build. It
includes six bedrooms, three baths and nearly 2500 square-feet of above-ground living
space plus there's a huge finished in-law suite in the lower level. It sits on over 2 acres in
serene King George County with the Potomac River as it's back property line.
The land is spotted with mature hardwoods and throughout giving you a park like atmosphere. The driveway leads to the tucked-off homesite, culminating in a circular driveway. For added parking, there is a front-loading two-car garage with a heavy gauge fully insulated garage door. Out back, stunning river views abound – for taking it all in, there is a maintenance-free Trex deck. There's also a patio with a central
firepit – if this isn't total bliss for year-round relaxation what is? Should your heart desire, building a pier is totally possible, making for endless water excursions!
The home itself stuns with a low maintenance white brick facade, black window trims and a black
roof – it is modern farmhouse perfected. Inside, that contemporary vibe continues with
opened-up spaces, immediate river views and luxury vinyl plank and hardwood flooring. The main level
communal rooms seamlessly flow including the living room with fireplace; family room
with fireplace and deck access; dining room (sliding glass door to that deck, too!); and
the showstopping kitchen. The kitchen is anchored by a long island with central sink and
pendant lighting. There is a ton of sleek white custom cabinetry with black hardware, a brick
backsplash and top-line stainless steel appliances.
There are three bedrooms and two full baths on the main level as well, accessible down
a hall off the dining room. The primary suite dazzles with huge river vistas
via three large windows. The suite also includes a walk-in closet and ensuite bath with a
stand-up shower. The second full bath is next to the laundry closet and includes a tub/shower combo.
The lower level has been totally updated as well and is perfect for an in-law or multigenerational
set-up! It includes an expansive eat-in kitchenette, adjacent lower-level living room with
fireplace, exercise room, laundry room (yes, a second one!), home office/possible
bedroom, oodles of storage space and the home's final dedicated bedroom suite. The
bedroom suite includes a walk-in closet and ensuite bathroom (also accessible just off
the stairwell) with a tub/shower combo. For seamless, one-level ins and outs, the garage is
accessible right off the lower level kitchenette!
Beyond Potomac River bliss, the home is 10 minutes due north of all the Dahlgren
action – shopping, grocery selections, restaurants, the Naval Support Facility, US-301
bridge and more are all right there! Caledon State Park and Fairview Beach are a short drive and the heart of Downtown Fredericksburg, I-95 with the new HOV lanes and the VRE are within 30 minutes.
The home is service by King George Public School, with Potomac Elementary, King George
Middle and King George High School as its designated spots. INTRODUCTORY RATES STARTING AT 4.25% WITH OUR PREFERRED LENDER! SEE DOCUMENTS FOR DETAILS OR ASK YOUR REALTOR.
End your home search at this stunning, waterfront, totally enhanced beauty! Book
your showing of 1182 Woodstock Road ASAP.
Location
State VA
County King George
Zoning A2
Rooms
Other Rooms Laundry
Basement Fully Finished, Walkout Level, Connecting Stairway
Main Level Bedrooms 3
Interior
Interior Features Attic, 2nd Kitchen, Bathroom - Walk-In Shower, Ceiling Fan(s), Combination Kitchen/Dining, Entry Level Bedroom, Family Room Off Kitchen, Floor Plan - Open, Kitchen - Gourmet, Kitchen - Island, Primary Bath(s), Primary Bedroom - Bay Front, Walk-in Closet(s), Wood Floors, Pantry, Built-Ins, Bathroom - Stall Shower, Bathroom - Tub Shower
Hot Water Electric
Heating Heat Pump(s), Heat Pump - Gas BackUp
Cooling Heat Pump(s)
Flooring Hardwood, Luxury Vinyl Plank, Tile/Brick
Fireplaces Number 3
Fireplaces Type Gas/Propane, Wood, Mantel(s)
Equipment Refrigerator, Stove, Built-In Microwave, Washer, Dryer, Water Heater, Dishwasher, Icemaker, Stainless Steel Appliances
Furnishings No
Fireplace Y
Window Features Double Pane,Casement,Double Hung,Energy Efficient,Low-E,Insulated
Appliance Refrigerator, Stove, Built-In Microwave, Washer, Dryer, Water Heater, Dishwasher, Icemaker, Stainless Steel Appliances
Heat Source Electric
Laundry Main Floor
Exterior
Exterior Feature Deck(s), Patio(s), Porch(es)
Parking Features Garage - Front Entry, Basement Garage
Garage Spaces 8.0
Utilities Available Cable TV, Cable TV Available, Phone Available, Propane
Water Access Y
View River, Scenic Vista
Roof Type Architectural Shingle
Street Surface Black Top,Paved
Accessibility None
Porch Deck(s), Patio(s), Porch(es)
Road Frontage State
Attached Garage 2
Total Parking Spaces 8
Garage Y
Building
Lot Description Fishing Available, Level, Rear Yard, SideYard(s), Front Yard
Story 2
Foundation Concrete Perimeter, Block
Sewer On Site Septic
Water Well
Architectural Style Ranch/Rambler, Raised Ranch/Rambler, Craftsman
Level or Stories 2
Additional Building Above Grade, Below Grade
Structure Type Dry Wall
New Construction N
Schools
Middle Schools King George
High Schools King George
School District King George County Public Schools
Others
Senior Community No
Tax ID 1A 1 14
Ownership Fee Simple
SqFt Source Assessor
Acceptable Financing Conventional, Cash, FHA, VA
Listing Terms Conventional, Cash, FHA, VA
Financing Conventional,Cash,FHA,VA
Special Listing Condition Standard

GET MORE INFORMATION





