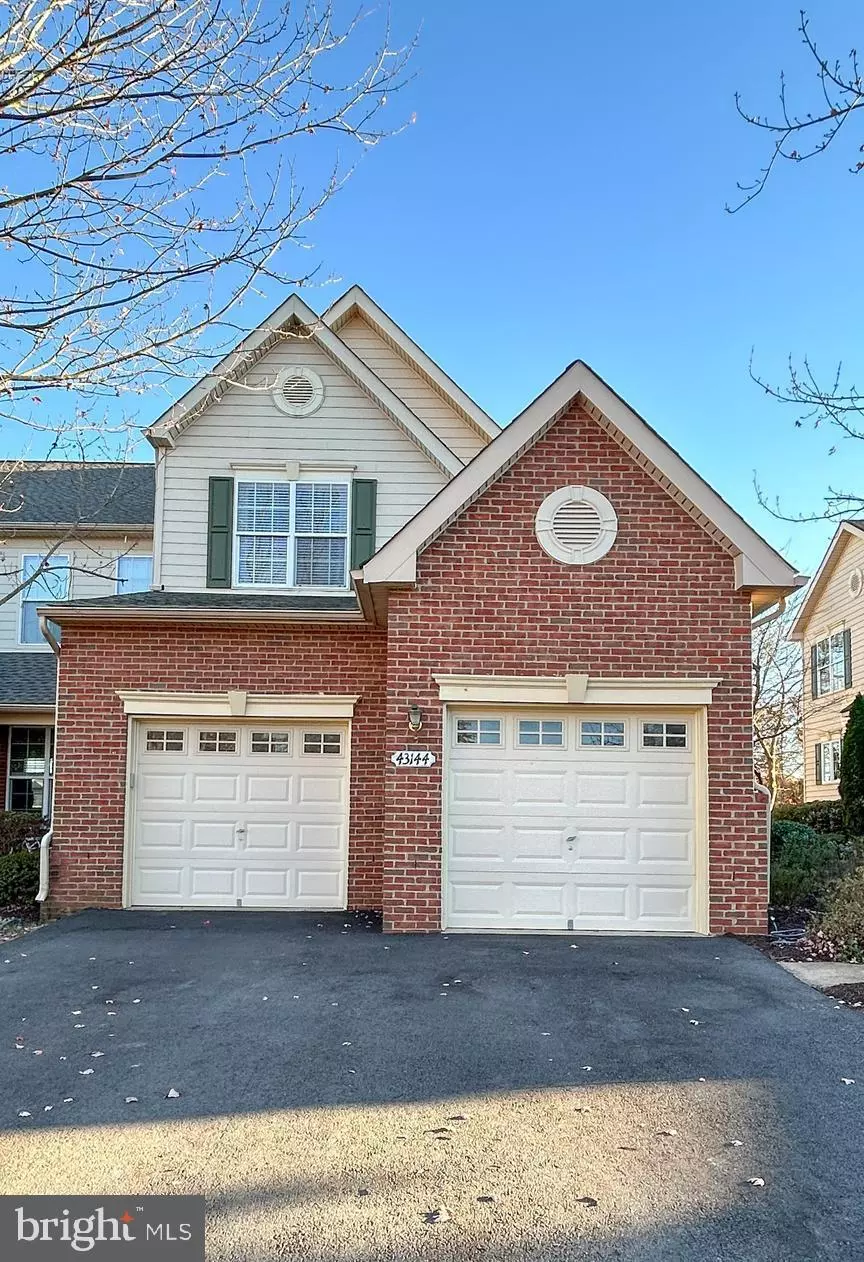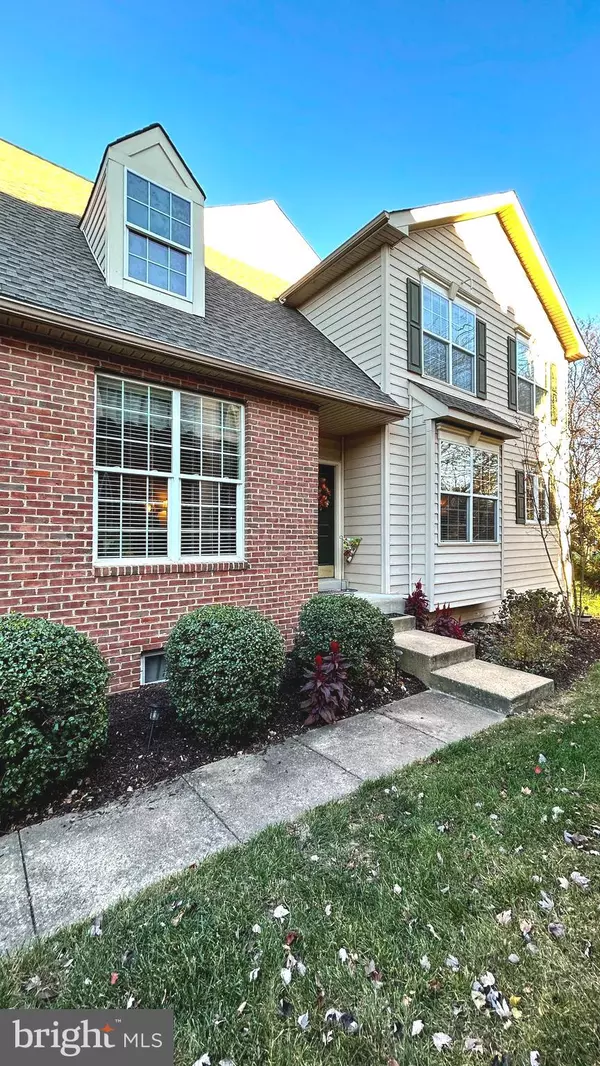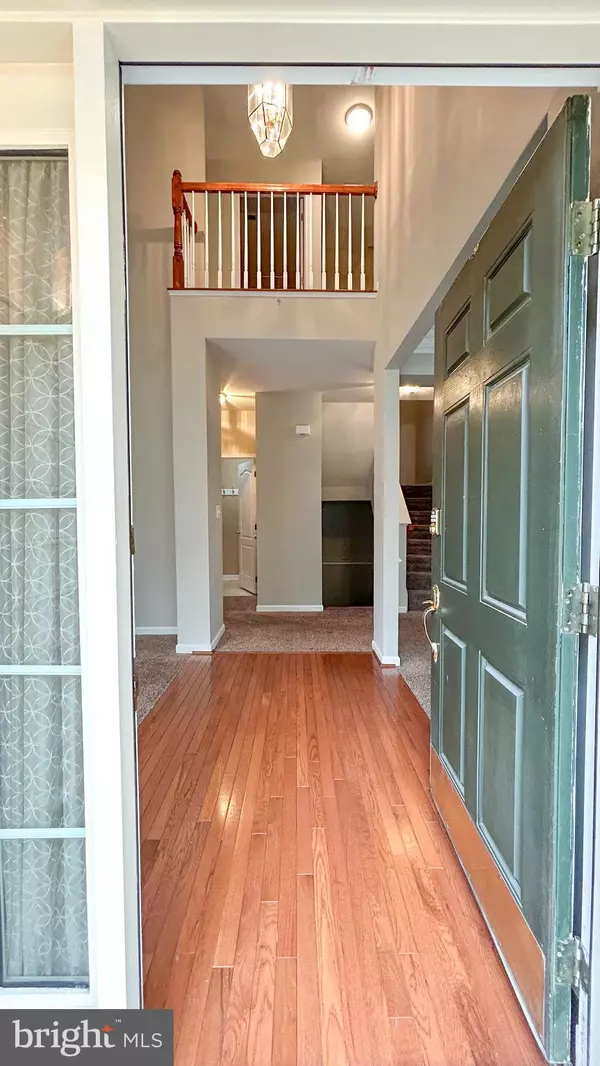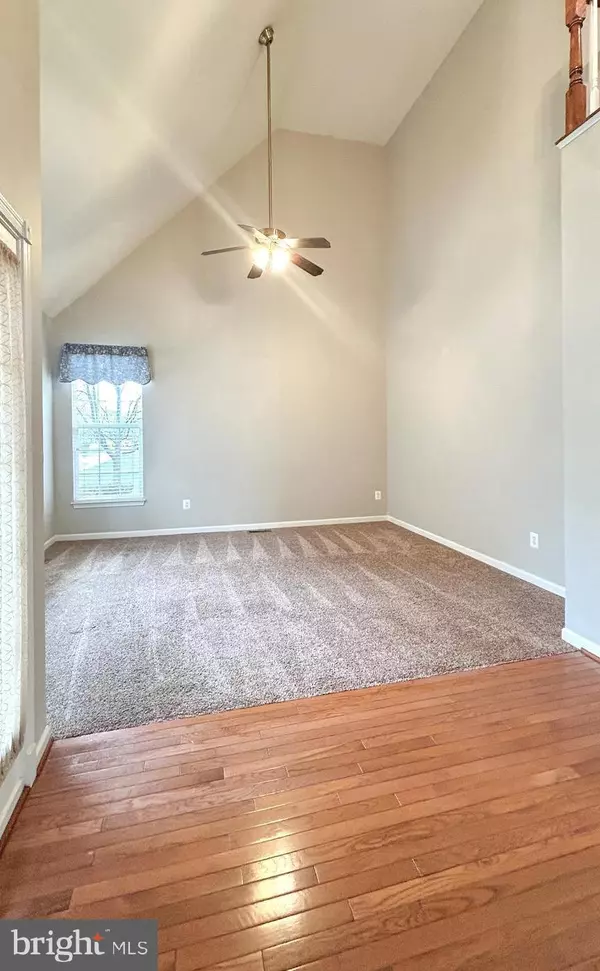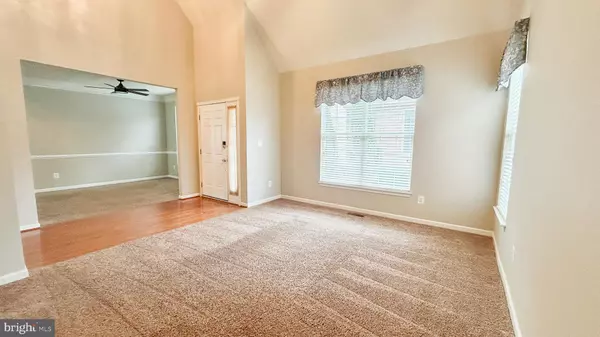43144 BALTUSROL TER Ashburn, VA 20147
3 Beds
3 Baths
2,828 SqFt
UPDATED:
01/16/2025 04:26 PM
Key Details
Property Type Townhouse
Sub Type End of Row/Townhouse
Listing Status Pending
Purchase Type For Rent
Square Footage 2,828 sqft
Subdivision Belmont Country Club
MLS Listing ID VALO2085164
Style Other
Bedrooms 3
Full Baths 2
Half Baths 1
HOA Y/N Y
Abv Grd Liv Area 2,029
Originating Board BRIGHT
Year Built 2005
Lot Size 4,356 Sqft
Acres 0.1
Property Description
Location
State VA
County Loudoun
Zoning PDH4
Rooms
Other Rooms Living Room, Dining Room, Primary Bedroom, Bedroom 2, Bedroom 3, Kitchen, Family Room, Foyer, Other, Recreation Room, Primary Bathroom
Basement Connecting Stairway, Improved, Partially Finished, Space For Rooms
Interior
Interior Features Breakfast Area, Family Room Off Kitchen, Kitchen - Country, Kitchen - Table Space, Dining Area, Primary Bath(s), Floor Plan - Open, Carpet, Ceiling Fan(s), Recessed Lighting, Walk-in Closet(s), Window Treatments
Hot Water Natural Gas
Heating Forced Air
Cooling Central A/C
Flooring Carpet, Ceramic Tile, Concrete
Fireplaces Number 1
Fireplaces Type Mantel(s), Screen
Equipment Dishwasher, Disposal, Icemaker, Oven/Range - Gas, Refrigerator, Water Dispenser, Stove, Built-In Microwave, Dryer, Washer, Water Heater
Fireplace Y
Appliance Dishwasher, Disposal, Icemaker, Oven/Range - Gas, Refrigerator, Water Dispenser, Stove, Built-In Microwave, Dryer, Washer, Water Heater
Heat Source Natural Gas
Laundry Main Floor
Exterior
Exterior Feature Deck(s)
Parking Features Garage Door Opener
Garage Spaces 2.0
Utilities Available Cable TV Available, Natural Gas Available
Amenities Available Basketball Courts, Community Center, Jog/Walk Path, Pool - Outdoor, Tennis Courts, Tot Lots/Playground, Common Grounds
Water Access N
View Pasture, Scenic Vista, Golf Course
Accessibility None
Porch Deck(s)
Attached Garage 2
Total Parking Spaces 2
Garage Y
Building
Lot Description Backs - Open Common Area
Story 3
Foundation Other
Sewer Public Sewer
Water Public
Architectural Style Other
Level or Stories 3
Additional Building Above Grade, Below Grade
New Construction N
Schools
Elementary Schools Newton-Lee
Middle Schools Belmont Ridge
High Schools Riverside
School District Loudoun County Public Schools
Others
Pets Allowed N
HOA Fee Include Common Area Maintenance,Management,Insurance,Pool(s),Reserve Funds,Snow Removal,Trash,Cable TV
Senior Community No
Tax ID 114474865000
Ownership Other
SqFt Source Estimated
Miscellaneous HOA/Condo Fee,Snow Removal,Trash Removal

GET MORE INFORMATION

