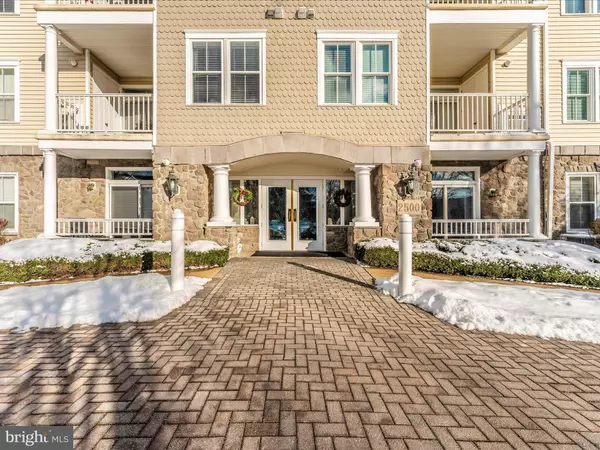2500 WATERSIDE DR #318 Frederick, MD 21701
3 Beds
3 Baths
1,378 SqFt
UPDATED:
01/10/2025 12:33 AM
Key Details
Property Type Condo
Sub Type Condo/Co-op
Listing Status Under Contract
Purchase Type For Sale
Square Footage 1,378 sqft
Price per Sqft $283
Subdivision Wormans Mill
MLS Listing ID MDFR2057802
Style Contemporary
Bedrooms 3
Full Baths 2
Half Baths 1
Condo Fees $352/mo
HOA Fees $77/mo
HOA Y/N Y
Abv Grd Liv Area 1,378
Originating Board BRIGHT
Year Built 1999
Annual Tax Amount $5,403
Tax Year 2024
Property Description
This home boasts numerous upgrades, including:
Mechanical systems: New air conditioning, heater, thermostat, and main water shut-off valve.
Kitchen and appliances: New refrigerator, dishwasher, garbage disposal, washer, dryer, and kitchen flooring.
Windows and doors: All new windows and a new patio door with decorator blinds.
Flooring: New carpet in all bedrooms.
Bathroom updates: New 16" toilets in all bathrooms.
The building includes an elevator for added convenience, and the condo comes with one assigned parking space in parking garage below the building. Residents enjoy full access to all Worman's Mill amenities, including pools, tennis courts, walking trails, and more. The property is also within walking distance of the Village at Worman's Mill, which features dining, retail shops, community gathering spaces, and year-round events.
This condo is move-in ready and offers a blend of modern upgrades, luxurious features, and an unbeatable location!
Unit CANNOT be rented at this time!
Location
State MD
County Frederick
Zoning PND
Rooms
Other Rooms Living Room, Dining Room, Primary Bedroom, Bedroom 2, Bedroom 3, Kitchen, Foyer, Laundry, Utility Room
Main Level Bedrooms 3
Interior
Interior Features Dining Area, Primary Bath(s), Crown Moldings, Elevator, Entry Level Bedroom, Wood Floors, Floor Plan - Open
Hot Water Electric
Heating Forced Air, Programmable Thermostat
Cooling Ceiling Fan(s), Central A/C
Fireplaces Number 1
Fireplaces Type Double Sided, Fireplace - Glass Doors, Gas/Propane
Equipment Dishwasher, Disposal, Dryer, Exhaust Fan, Icemaker, Intercom, Microwave, Oven/Range - Gas, Refrigerator, Washer
Fireplace Y
Window Features Double Pane
Appliance Dishwasher, Disposal, Dryer, Exhaust Fan, Icemaker, Intercom, Microwave, Oven/Range - Gas, Refrigerator, Washer
Heat Source Natural Gas
Laundry Dryer In Unit, Washer In Unit
Exterior
Exterior Feature Balcony
Parking Features Basement Garage
Garage Spaces 1.0
Amenities Available Billiard Room, Club House, Common Grounds, Elevator, Exercise Room, Jog/Walk Path, Library, Pool - Outdoor, Tennis Courts, Tot Lots/Playground, Community Center
Water Access N
Roof Type Composite
Accessibility Doors - Lever Handle(s), Elevator, Ramp - Main Level, 32\"+ wide Doors
Porch Balcony
Total Parking Spaces 1
Garage Y
Building
Story 1
Unit Features Garden 1 - 4 Floors
Sewer Public Sewer
Water Public
Architectural Style Contemporary
Level or Stories 1
Additional Building Above Grade, Below Grade
Structure Type Tray Ceilings,9'+ Ceilings
New Construction N
Schools
School District Frederick County Public Schools
Others
Pets Allowed Y
HOA Fee Include Common Area Maintenance,Custodial Services Maintenance,Ext Bldg Maint,Lawn Maintenance,Management,Insurance,Pool(s),Recreation Facility,Reserve Funds,Snow Removal,Trash,Water,Road Maintenance
Senior Community No
Tax ID 1102224852
Ownership Condominium
Security Features Smoke Detector,Surveillance Sys,Sprinkler System - Indoor,Intercom
Horse Property N
Special Listing Condition Standard
Pets Allowed Size/Weight Restriction

GET MORE INFORMATION





