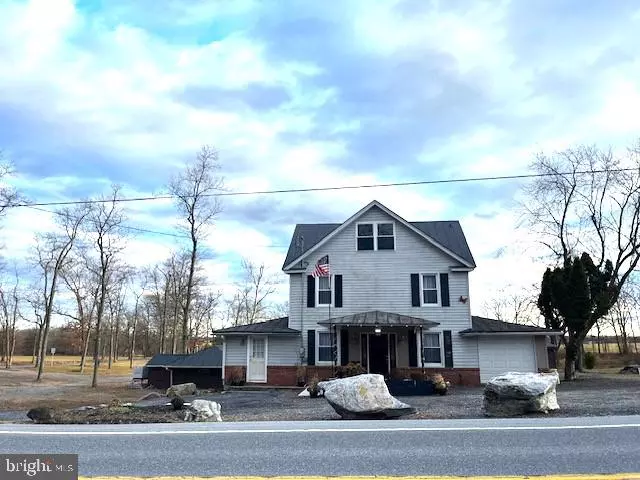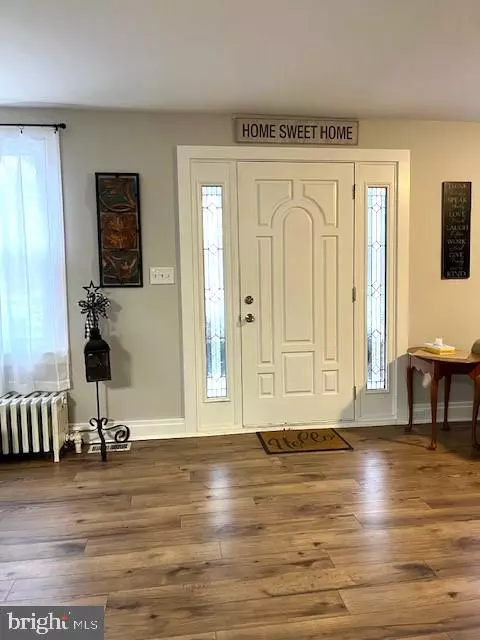10451 MOUNTAIN RD Grantville, PA 17028
5 Beds
3 Baths
2,742 SqFt
UPDATED:
01/02/2025 03:25 PM
Key Details
Property Type Single Family Home
Sub Type Detached
Listing Status Active
Purchase Type For Sale
Square Footage 2,742 sqft
Price per Sqft $207
Subdivision None Available
MLS Listing ID PALN2018086
Style Traditional,Farmhouse/National Folk
Bedrooms 5
Full Baths 3
HOA Y/N N
Abv Grd Liv Area 2,742
Originating Board BRIGHT
Year Built 1935
Annual Tax Amount $6,555
Tax Year 2024
Lot Size 5.050 Acres
Acres 5.05
Property Description
Location
State PA
County Lebanon
Area East Hanover Twp (13221)
Zoning AGRICULTURAL
Rooms
Basement Other
Main Level Bedrooms 1
Interior
Interior Features Attic, Breakfast Area, Built-Ins, Carpet, Combination Kitchen/Living, Entry Level Bedroom, Family Room Off Kitchen, Floor Plan - Open, Formal/Separate Dining Room, Bathroom - Soaking Tub, Bathroom - Stall Shower, Water Treat System, WhirlPool/HotTub
Hot Water Electric, Oil
Heating Hot Water
Cooling Central A/C
Flooring Carpet, Luxury Vinyl Plank
Equipment Dishwasher, Stainless Steel Appliances
Fireplace N
Appliance Dishwasher, Stainless Steel Appliances
Heat Source Oil
Exterior
Exterior Feature Deck(s), Porch(es)
Parking Features Garage - Front Entry, Inside Access
Garage Spaces 6.0
Water Access N
View Panoramic
Roof Type Metal
Accessibility Level Entry - Main
Porch Deck(s), Porch(es)
Attached Garage 1
Total Parking Spaces 6
Garage Y
Building
Lot Description Cleared, Corner, Level, Open, Rear Yard, Road Frontage, Rural, SideYard(s), Stream/Creek
Story 3
Foundation Stone
Sewer On Site Septic
Water Well
Architectural Style Traditional, Farmhouse/National Folk
Level or Stories 3
Additional Building Above Grade, Below Grade
Structure Type Dry Wall
New Construction N
Schools
High Schools Northern Lebanon
School District Northern Lebanon
Others
Pets Allowed Y
Senior Community No
Tax ID 21-2279023-394710-0000
Ownership Fee Simple
SqFt Source Assessor
Acceptable Financing Cash, Conventional, FHA, USDA, VA, Other
Listing Terms Cash, Conventional, FHA, USDA, VA, Other
Financing Cash,Conventional,FHA,USDA,VA,Other
Special Listing Condition Standard
Pets Allowed No Pet Restrictions

GET MORE INFORMATION





