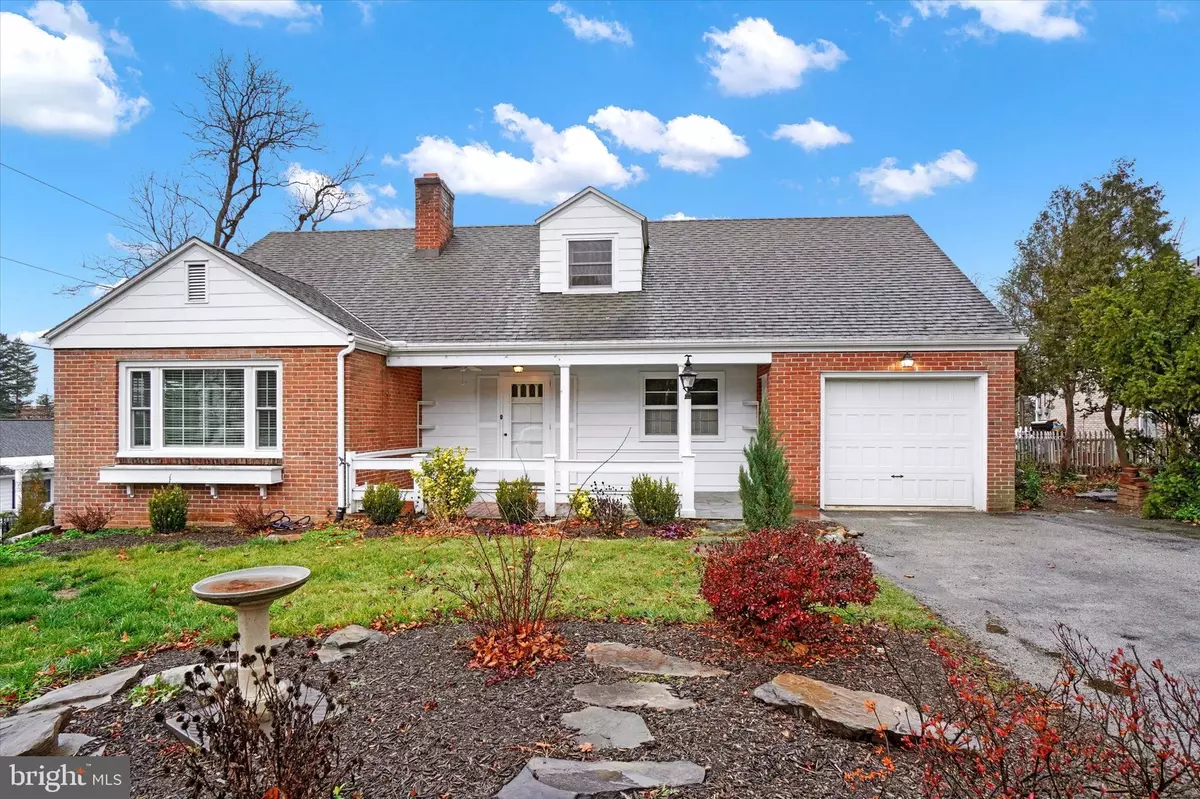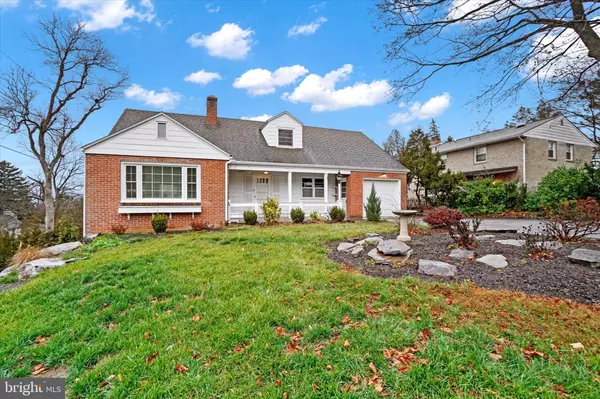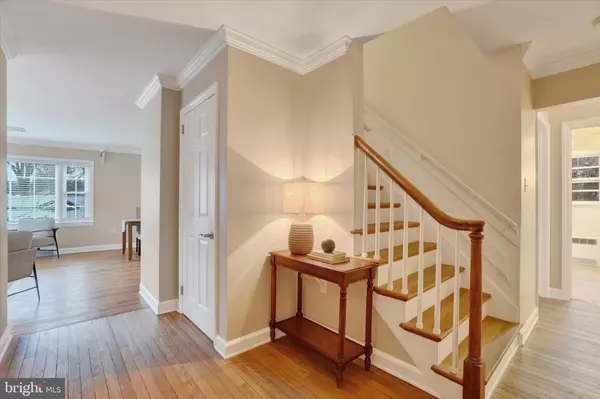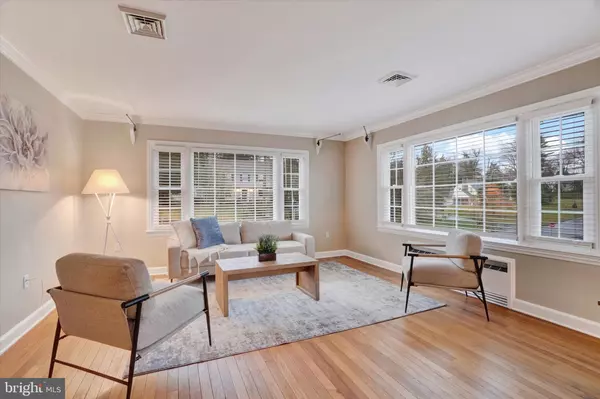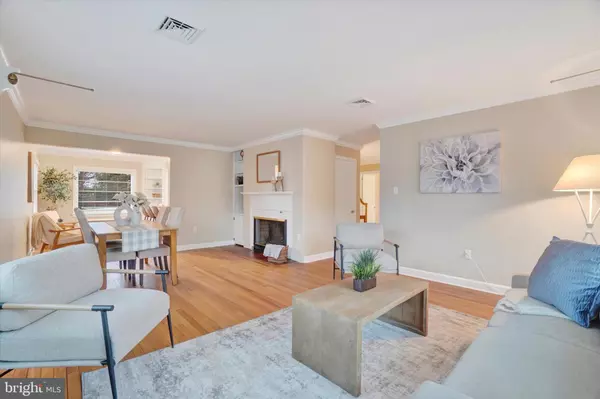165 HIGHLAND RD York, PA 17403
3 Beds
2 Baths
2,624 SqFt
UPDATED:
01/16/2025 04:46 AM
Key Details
Property Type Single Family Home
Sub Type Detached
Listing Status Under Contract
Purchase Type For Sale
Square Footage 2,624 sqft
Price per Sqft $142
Subdivision Strathcona Hills
MLS Listing ID PAYK2073590
Style Cape Cod
Bedrooms 3
Full Baths 2
HOA Y/N N
Abv Grd Liv Area 2,172
Originating Board BRIGHT
Year Built 1951
Annual Tax Amount $7,133
Tax Year 2024
Lot Size 10,080 Sqft
Acres 0.23
Property Description
Location
State PA
County York
Area Spring Garden Twp (15248)
Zoning RESIDENTIAL
Rooms
Other Rooms Living Room, Dining Room, Bedroom 2, Bedroom 3, Kitchen, Family Room, Foyer, Bedroom 1, Office, Recreation Room, Workshop, Bathroom 1, Bathroom 2
Basement Partially Finished, Rear Entrance, Poured Concrete, Workshop, Shelving, Outside Entrance, Full
Main Level Bedrooms 1
Interior
Interior Features Attic/House Fan, Built-Ins, Cedar Closet(s), Ceiling Fan(s), Combination Dining/Living, Crown Moldings, Curved Staircase, Family Room Off Kitchen, Laundry Chute, Walk-in Closet(s), Window Treatments, Wood Floors
Hot Water Natural Gas
Heating Hot Water
Cooling Central A/C
Flooring Solid Hardwood
Fireplaces Number 1
Fireplaces Type Wood, Mantel(s)
Equipment Washer, Refrigerator, Oven/Range - Electric, Microwave, Dishwasher, Dryer
Fireplace Y
Appliance Washer, Refrigerator, Oven/Range - Electric, Microwave, Dishwasher, Dryer
Heat Source Natural Gas
Exterior
Exterior Feature Deck(s), Patio(s), Porch(es)
Parking Features Garage Door Opener
Garage Spaces 1.0
Utilities Available Cable TV, Water Available, Electric Available, Natural Gas Available
Water Access N
Roof Type Asphalt
Accessibility None
Porch Deck(s), Patio(s), Porch(es)
Attached Garage 1
Total Parking Spaces 1
Garage Y
Building
Lot Description Front Yard, Rear Yard
Story 1.5
Foundation Block
Sewer On Site Septic
Water Public
Architectural Style Cape Cod
Level or Stories 1.5
Additional Building Above Grade, Below Grade
New Construction N
Schools
High Schools York Suburban
School District York Suburban
Others
Senior Community No
Tax ID 48-000-22-0021-00-00000
Ownership Fee Simple
SqFt Source Assessor
Security Features Security System,Smoke Detector
Acceptable Financing Cash, Conventional
Listing Terms Cash, Conventional
Financing Cash,Conventional
Special Listing Condition Standard

GET MORE INFORMATION

