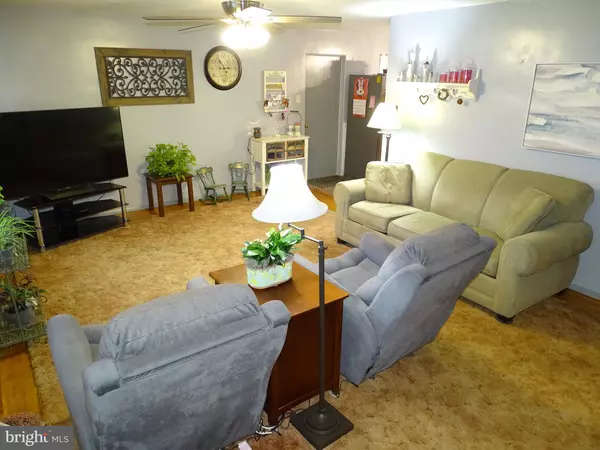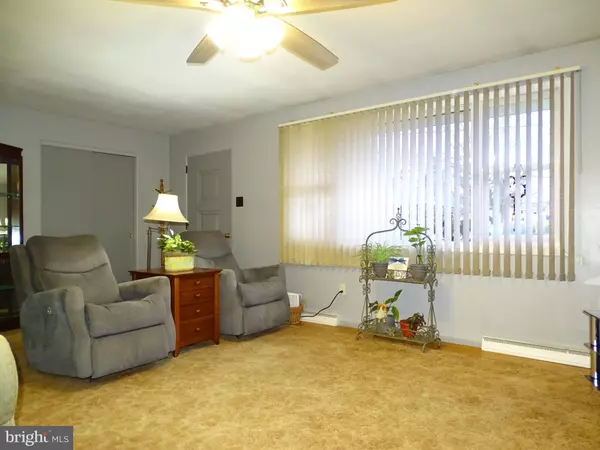2434 BERKSHIRE LN Dover, PA 17315
3 Beds
1 Bath
1,638 SqFt
UPDATED:
12/23/2024 08:10 PM
Key Details
Property Type Single Family Home
Sub Type Detached
Listing Status Pending
Purchase Type For Sale
Square Footage 1,638 sqft
Price per Sqft $146
Subdivision Dover
MLS Listing ID PAYK2073630
Style Ranch/Rambler
Bedrooms 3
Full Baths 1
HOA Y/N N
Abv Grd Liv Area 1,188
Originating Board BRIGHT
Year Built 1961
Annual Tax Amount $3,598
Tax Year 2024
Lot Size 0.257 Acres
Acres 0.26
Property Description
Location
State PA
County York
Area Dover Twp (15224)
Zoning RESIDENTIAL
Rooms
Other Rooms Living Room, Bedroom 2, Bedroom 3, Kitchen, Bedroom 1, Laundry, Recreation Room, Storage Room, Utility Room, Bathroom 1
Basement Full, Poured Concrete, Walkout Level, Daylight, Partial, Windows
Main Level Bedrooms 3
Interior
Interior Features Bathroom - Tub Shower, Carpet, Ceiling Fan(s), Entry Level Bedroom, Kitchen - Eat-In, Window Treatments
Hot Water Natural Gas
Heating Forced Air
Cooling Central A/C
Flooring Carpet, Hardwood, Tile/Brick
Fireplaces Number 1
Inclusions Range/Oven, Dishwasher, Microwave, Refrigerator, Washer, Dryer, Garage Door Opener, 4 Ceiling Fans, All Blinds & Curtains.
Equipment Built-In Microwave, Dishwasher, Dryer - Electric, Microwave, Oven/Range - Gas, Refrigerator, Washer
Furnishings No
Fireplace Y
Window Features Double Pane
Appliance Built-In Microwave, Dishwasher, Dryer - Electric, Microwave, Oven/Range - Gas, Refrigerator, Washer
Heat Source Natural Gas
Laundry Basement
Exterior
Exterior Feature Patio(s), Porch(es)
Parking Features Garage Door Opener, Garage - Front Entry
Garage Spaces 3.0
Utilities Available Electric Available, Cable TV Available, Phone Available, Sewer Available, Water Available, Natural Gas Available
Water Access N
View Scenic Vista
Roof Type Architectural Shingle
Street Surface Black Top
Accessibility None
Porch Patio(s), Porch(es)
Road Frontage Boro/Township
Attached Garage 1
Total Parking Spaces 3
Garage Y
Building
Lot Description Front Yard, Sloping, Level
Story 1
Foundation Block
Sewer Public Sewer
Water Public
Architectural Style Ranch/Rambler
Level or Stories 1
Additional Building Above Grade, Below Grade
Structure Type Plaster Walls
New Construction N
Schools
Middle Schools Dover Area Intrmd
High Schools Dover Area
School District Dover Area
Others
Pets Allowed Y
Senior Community No
Tax ID 24-000-11-0094-00-00000
Ownership Fee Simple
SqFt Source Assessor
Acceptable Financing Conventional, Cash, FHA, VA
Horse Property N
Listing Terms Conventional, Cash, FHA, VA
Financing Conventional,Cash,FHA,VA
Special Listing Condition Standard
Pets Allowed No Pet Restrictions

GET MORE INFORMATION





