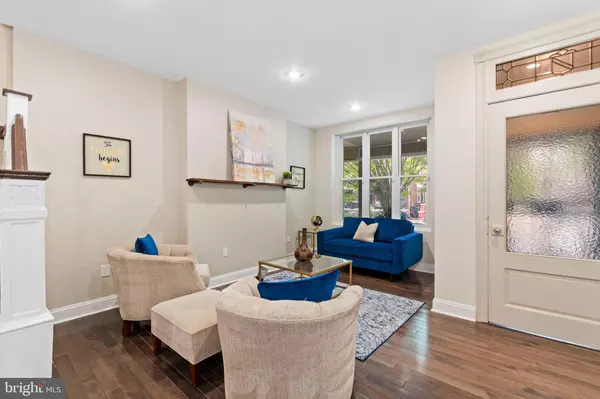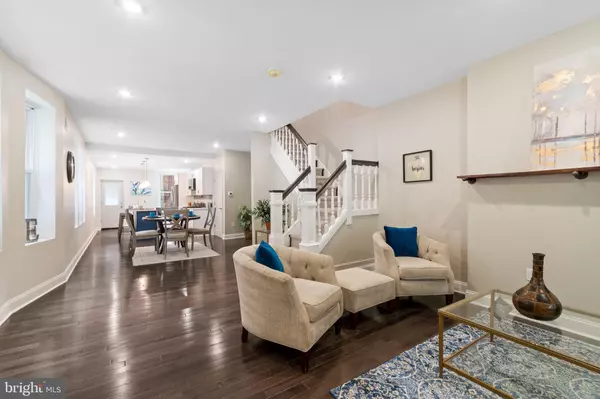GET MORE INFORMATION
$ 390,000
$ 394,900 1.2%
1114 S WILTON ST Philadelphia, PA 19143
4 Beds
4 Baths
1,888 SqFt
UPDATED:
Key Details
Sold Price $390,000
Property Type Single Family Home
Sub Type Twin/Semi-Detached
Listing Status Sold
Purchase Type For Sale
Square Footage 1,888 sqft
Price per Sqft $206
Subdivision Kingsessing
MLS Listing ID PAPH2427938
Sold Date 01/21/25
Style Traditional
Bedrooms 4
Full Baths 3
Half Baths 1
HOA Y/N N
Abv Grd Liv Area 1,470
Originating Board BRIGHT
Year Built 1925
Annual Tax Amount $1,980
Tax Year 2024
Lot Size 1,892 Sqft
Acres 0.04
Lot Dimensions 19.00 x 98.00
Property Description
Location
State PA
County Philadelphia
Area 19143 (19143)
Zoning RSA3
Rooms
Basement Fully Finished
Interior
Hot Water Electric
Heating Forced Air
Cooling Central A/C
Fireplace N
Heat Source Natural Gas
Exterior
Water Access N
Accessibility None
Garage N
Building
Story 2
Foundation Other
Sewer Public Sewer
Water Public
Architectural Style Traditional
Level or Stories 2
Additional Building Above Grade, Below Grade
New Construction N
Schools
School District The School District Of Philadelphia
Others
Senior Community No
Tax ID 511211400
Ownership Fee Simple
SqFt Source Assessor
Special Listing Condition Standard

Bought with Peter van der Vlugt • Compass Pennsylvania, LLC
GET MORE INFORMATION





