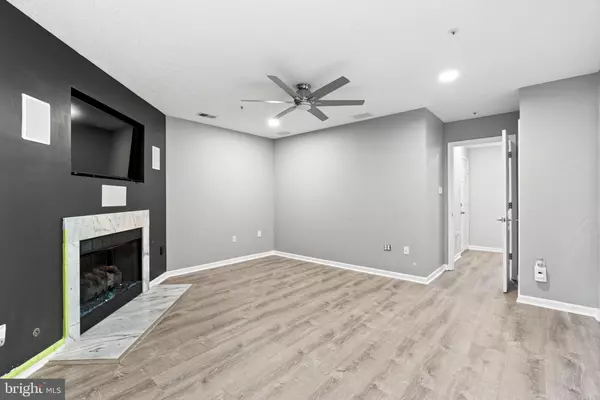12318 SWEETBRIAR PL Waldorf, MD 20602
4 Beds
4 Baths
2,064 SqFt
UPDATED:
12/16/2024 03:18 PM
Key Details
Property Type Townhouse
Sub Type Interior Row/Townhouse
Listing Status Active
Purchase Type For Rent
Square Footage 2,064 sqft
Subdivision Lakewood Estates
MLS Listing ID MDCH2038216
Style Traditional
Bedrooms 4
Full Baths 2
Half Baths 2
HOA Fees $190/qua
HOA Y/N Y
Abv Grd Liv Area 2,064
Originating Board BRIGHT
Year Built 1996
Lot Size 1,536 Sqft
Acres 0.04
Property Description
From the inviting living spaces to the well-appointed bedrooms and bathrooms, every corner of this home exudes warmth and elegance. You'll enjoy unparalleled convenience with easy access to shopping, dining, entertainment, and more. Whether commuting to work or exploring the city, this central location ensures that everything you need is moments away. Take advantage of this rare opportunity to experience the epitome of modern luxury living in Waldorf. Schedule a viewing today and make this stunning property your new home!
Walkout basement and the extra room could be used as the fourth bedroom if desired
Minimum 1-year lease. Single-family only(per HOA Rules)
Interested applicants will be asked to complete a full application via Rentspree which includes background check, employment, resident, and a soft pull credit check. Applicants must have a minimum credit score of 660 and proof of income to support qualification requirements.
All applicants over 18 years old must apply.
The tenant is responsible for rent plus utilities. Trash & lawn maintenance are included in the HOA.
No pets/ No Smoking / No Vaping / No Drug Use Allowed
Move out Cleaning Fee $150
Location
State MD
County Charles
Zoning RH
Interior
Interior Features Carpet, Ceiling Fan(s), Entry Level Bedroom, Family Room Off Kitchen, Floor Plan - Open, Walk-in Closet(s)
Hot Water Natural Gas
Heating Heat Pump(s)
Cooling Central A/C
Fireplaces Number 1
Fireplace Y
Heat Source Natural Gas
Exterior
Parking Features Garage Door Opener
Garage Spaces 1.0
Fence Wood, Fully
Water Access N
Accessibility Level Entry - Main
Attached Garage 1
Total Parking Spaces 1
Garage Y
Building
Lot Description Landscaping, Rear Yard
Story 3
Foundation Slab
Sewer Public Sewer
Water Public
Architectural Style Traditional
Level or Stories 3
Additional Building Above Grade, Below Grade
New Construction N
Schools
School District Charles County Public Schools
Others
Pets Allowed N
Senior Community No
Tax ID 0906239498
Ownership Other
SqFt Source Assessor

GET MORE INFORMATION





