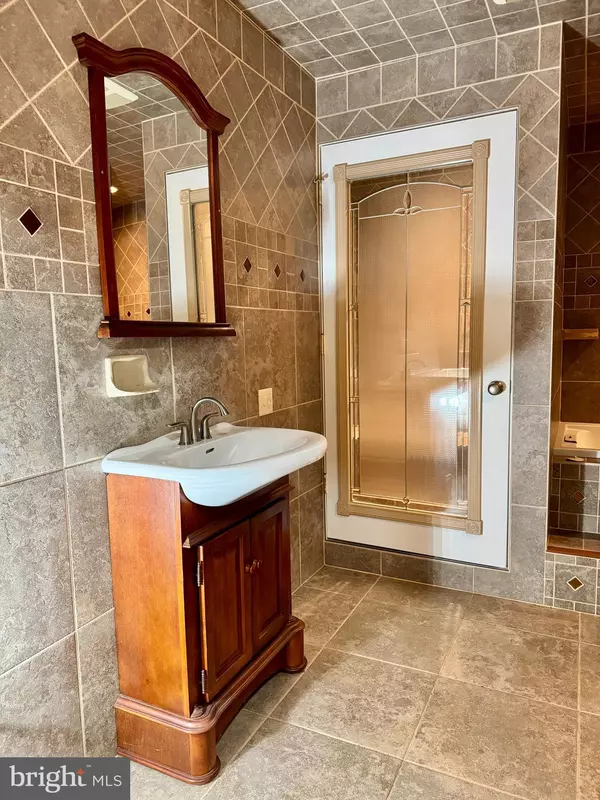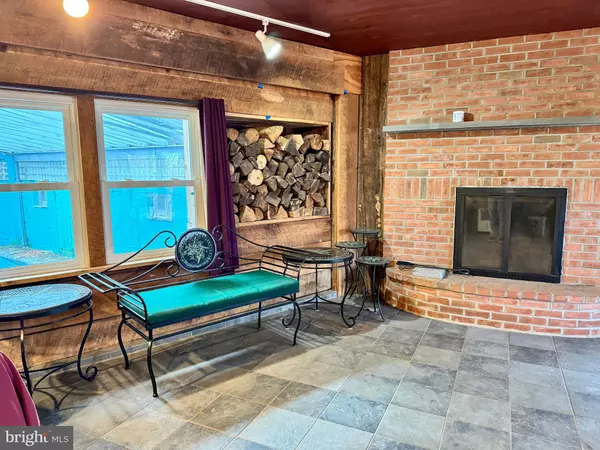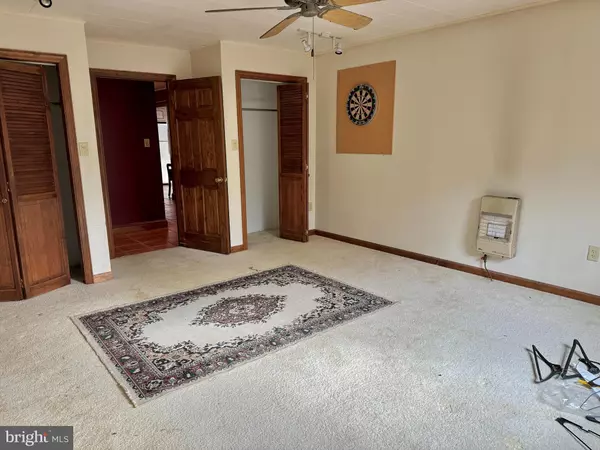413 QUAKER CHURCH RD Christiana, PA 17509
6 Beds
3 Baths
4,844 SqFt
UPDATED:
01/14/2025 10:31 AM
Key Details
Property Type Single Family Home
Sub Type Detached
Listing Status Pending
Purchase Type For Sale
Square Footage 4,844 sqft
Price per Sqft $103
Subdivision None Available
MLS Listing ID PALA2061922
Style Converted Dwelling,Raised Ranch/Rambler
Bedrooms 6
Full Baths 3
HOA Y/N N
Abv Grd Liv Area 2,746
Originating Board BRIGHT
Year Built 1990
Tax Year 2024
Lot Size 2.620 Acres
Acres 2.62
Lot Dimensions 0.00 x 0.00
Property Description
Originally designed as a single-level residence, the home evolved over time with intentional additions, each tailored to meet specific needs. The main living area is a peaceful retreat, featuring expansive windows that frame picturesque wooded views. For culinary enthusiasts, the home boasts a commercial-grade kitchen complemented by ample pantry and storage space.
Crafted for a woodworking enthusiast, the property includes multiple workshop spaces, ideal for pursuing hobbies or projects. The centerpiece of the home is the indoor pool—a feature that once served as the pride of the property and holds tremendous potential for restoration.
As the family grew, so did the home. The upper level now offers four spacious bedrooms, two full baths, a large great room, and a stunning Florida Room. With walls lined by sliding glass doors, this space seamlessly blends indoor comfort with outdoor beauty, inviting nature into your everyday life.
While the property requires updates to bring it back to its full potential, it presents an extraordinary opportunity to create the home of your dreams. Due to its current condition, this is a CASH-ONLY sale.
Schedule a visit today to experience the unique charm and potential of 413 Quaker Church. This is not just a house—it's a canvas for your vision and creativity!
Location
State PA
County Lancaster
Area Sadsbury Twp (10555)
Zoning RESIDENTIAL
Rooms
Other Rooms Living Room, Kitchen, Family Room, Sun/Florida Room, Laundry, Workshop, Attic
Basement Full, Workshop, Windows, Walkout Level, Partially Finished, Heated, Improved
Main Level Bedrooms 4
Interior
Hot Water Instant Hot Water, Propane
Heating Baseboard - Electric, Forced Air, Other
Cooling Wall Unit
Inclusions Trash Dumpster, two 1000 gallon propane tanks
Fireplace N
Heat Source Propane - Owned
Exterior
Parking Features Basement Garage, Garage - Rear Entry, Inside Access
Garage Spaces 2.0
Pool Indoor
Water Access N
View Trees/Woods, Water
Accessibility Chairlift
Attached Garage 2
Total Parking Spaces 2
Garage Y
Building
Story 2
Foundation Concrete Perimeter
Sewer On Site Septic
Water Private
Architectural Style Converted Dwelling, Raised Ranch/Rambler
Level or Stories 2
Additional Building Above Grade, Below Grade
New Construction N
Schools
Elementary Schools Octorara
Middle Schools Octorara
High Schools Octorara
School District Octorara Area
Others
Senior Community No
Tax ID 550-39542-0-0000
Ownership Fee Simple
SqFt Source Assessor
Acceptable Financing Cash
Listing Terms Cash
Financing Cash
Special Listing Condition Standard

GET MORE INFORMATION





