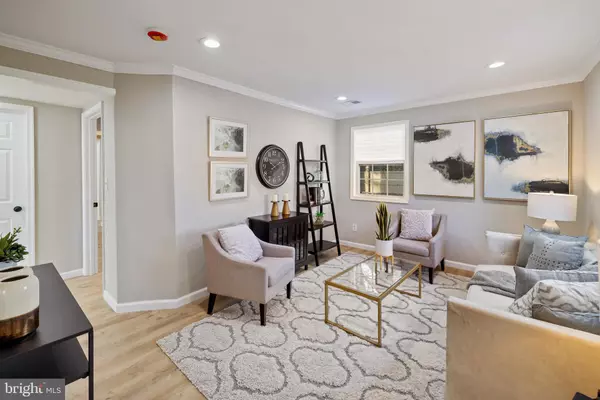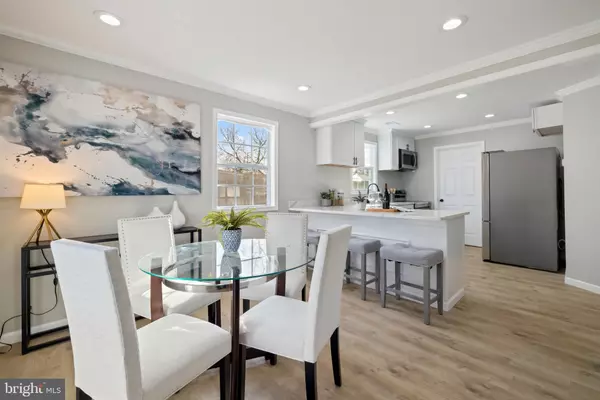9107 SIMPSON LN Clinton, MD 20735
3 Beds
3 Baths
1,540 SqFt
UPDATED:
01/09/2025 08:31 PM
Key Details
Property Type Single Family Home
Sub Type Detached
Listing Status Active
Purchase Type For Sale
Square Footage 1,540 sqft
Price per Sqft $285
Subdivision Ballards
MLS Listing ID MDPG2135512
Style Cape Cod
Bedrooms 3
Full Baths 3
HOA Y/N N
Abv Grd Liv Area 1,540
Originating Board BRIGHT
Year Built 1953
Annual Tax Amount $3,366
Tax Year 2024
Lot Size 9,920 Sqft
Acres 0.23
Property Description
The main level is a standout feature, boasting a private primary suite with a large walk-in closet and a beautifully updated en-suite bathroom. This floor also includes a spacious living room, a bright dining area, and a stunning kitchen with quartz countertops and brand-new Samsung appliances. A second full bathroom on the main level ensures guests are well accommodated, and the dedicated laundry area adds to the home's practicality.
Upstairs, you'll find two generously sized bedrooms and a large, each with walk-in closets, and a renovated full bathroom, creating the ideal space for extended family, guests, or even potential renters. Throughout the home, there is fresh neutral paint, upgraded flooring, and stylish new light fixtures. Newer HVAC system (2016) and a brand-new water heater (2024).
Located in the heart of Clinton, this home is perfect for commuters with quick access to Joint Base Andrews, I-495, Route 5, and Washington, D.C. Enjoy the added convenience of nearby public transportation, shopping, and dining in a walkable community. This meticulously remodeled home is move-in ready and perfectly suited for a variety of lifestyles. Don't miss out on this incredible opportunity—schedule your showing today!
Location
State MD
County Prince Georges
Zoning RR
Direction Northeast
Rooms
Other Rooms Bedroom 2, Bedroom 3, Bathroom 1, Bathroom 2
Main Level Bedrooms 1
Interior
Hot Water Electric
Heating Central
Cooling Central A/C
Equipment Refrigerator, Built-In Microwave, Dishwasher, Disposal, Dryer, Energy Efficient Appliances, Oven/Range - Electric, Stainless Steel Appliances, Stove, Washer
Fireplace N
Window Features Double Hung
Appliance Refrigerator, Built-In Microwave, Dishwasher, Disposal, Dryer, Energy Efficient Appliances, Oven/Range - Electric, Stainless Steel Appliances, Stove, Washer
Heat Source Electric
Laundry Main Floor, Hookup
Exterior
Exterior Feature Patio(s)
Fence Board, Chain Link, Fully, Rear
Utilities Available Electric Available, Sewer Available, Water Available
Water Access N
Roof Type Asphalt
Street Surface Black Top
Accessibility 36\"+ wide Halls
Porch Patio(s)
Garage N
Building
Story 2
Foundation Crawl Space, Concrete Perimeter
Sewer Public Sewer
Water Public
Architectural Style Cape Cod
Level or Stories 2
Additional Building Above Grade, Below Grade
Structure Type Dry Wall
New Construction N
Schools
High Schools Surrattsville
School District Prince George'S County Public Schools
Others
Pets Allowed Y
Senior Community No
Tax ID 17090889550
Ownership Fee Simple
SqFt Source Assessor
Acceptable Financing Cash, Conventional, FHA
Listing Terms Cash, Conventional, FHA
Financing Cash,Conventional,FHA
Special Listing Condition Standard
Pets Allowed No Pet Restrictions

GET MORE INFORMATION





