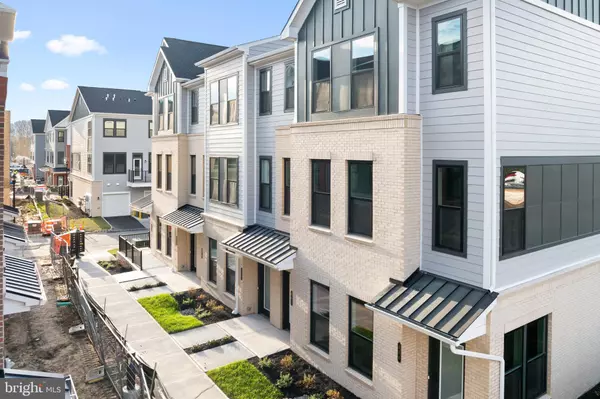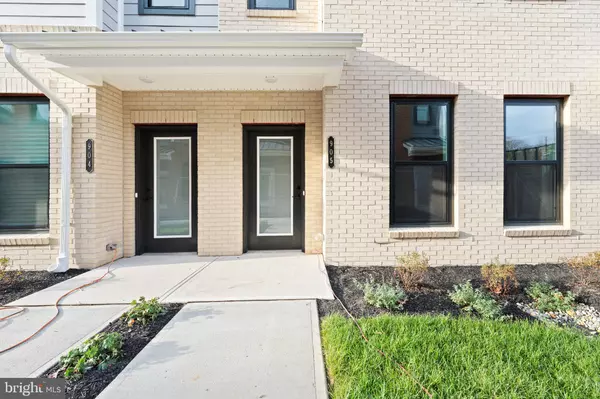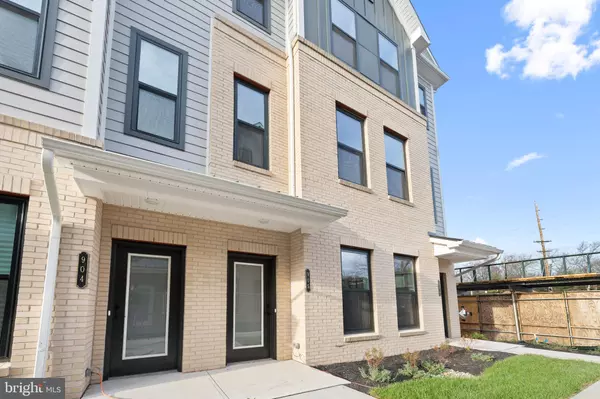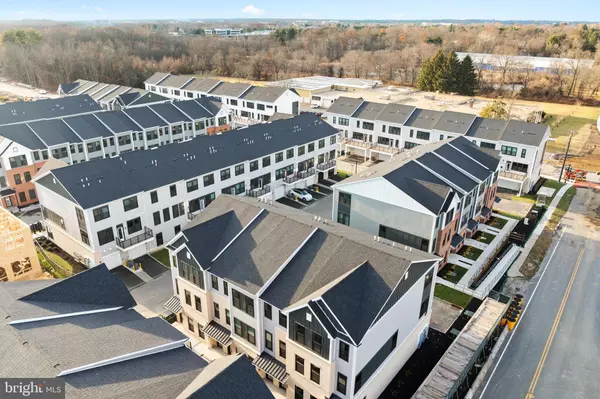905 GREENWICH DRIVE Princeton Junction, NJ 08550
3 Beds
3 Baths
UPDATED:
01/11/2025 06:10 AM
Key Details
Property Type Townhouse
Sub Type Interior Row/Townhouse
Listing Status Active
Purchase Type For Rent
Subdivision Link At W Squared
MLS Listing ID NJME2052112
Style Other
Bedrooms 3
Full Baths 2
Half Baths 1
HOA Y/N N
Originating Board BRIGHT
Year Built 2024
Lot Dimensions 0.00 x 0.00
Property Description
The second level boasts soaring ceilings in the living and dining room combo, highlighted by a large picture window and a private balcony overlooking the community grounds. The open-concept kitchen is a showstopper, featuring rich, trending cabinetry, granite countertops, a convenient breakfast bar, and stainless steel appliances. A half bath on this level adds to the convenience.
On the third level, the home features three generously sized bedrooms, all with large windows that flood the space with natural light. You'll also find a cozy loft area, a main bath with a dual-sink vanity, and a spacious primary suite with a massive walk-in closet and an en-suite bath. The primary bath is a true retreat, perfectly complementing the elegance of the suite. Additionally, a laundry room with brand-new LG washer and dryer adds practicality to your daily routine.
The ground level includes a freshly painted garage with a garage door opener and a coat closet for added storage.
Conveniently located near trains, shopping, and major highways, this home truly has it all. Don't miss the opportunity to make it your own!
Location
State NJ
County Mercer
Area West Windsor Twp (21113)
Zoning R
Rooms
Other Rooms Living Room, Dining Room, Primary Bedroom, Bedroom 2, Bedroom 3, Kitchen, Foyer, Laundry, Other, Attic, Half Bath
Interior
Interior Features Bathroom - Stall Shower, Bathroom - Tub Shower, Breakfast Area, Carpet, Combination Dining/Living, Combination Kitchen/Living, Floor Plan - Open, Kitchen - Island, Primary Bath(s), Walk-in Closet(s), Window Treatments, Wood Floors
Hot Water Natural Gas
Heating Forced Air
Cooling Central A/C
Flooring Wood, Carpet, Ceramic Tile
Inclusions Appliances, washer/dryer
Equipment Dishwasher, Oven/Range - Gas, Microwave, Washer, Dryer, Refrigerator
Furnishings No
Fireplace N
Appliance Dishwasher, Oven/Range - Gas, Microwave, Washer, Dryer, Refrigerator
Heat Source Natural Gas
Laundry Upper Floor
Exterior
Exterior Feature Balcony
Parking Features Garage Door Opener
Garage Spaces 1.0
Utilities Available Under Ground
Amenities Available Jog/Walk Path
Water Access N
Roof Type Asphalt
Accessibility Other
Porch Balcony
Attached Garage 1
Total Parking Spaces 1
Garage Y
Building
Lot Description Cul-de-sac
Story 3
Foundation Slab
Sewer Public Sewer
Water Public
Architectural Style Other
Level or Stories 3
Additional Building Above Grade, Below Grade
New Construction Y
Schools
Elementary Schools Maurice H
Middle Schools Community M.S.
High Schools High School North
School District West Windsor-Plainsboro Regional
Others
Pets Allowed N
HOA Fee Include Common Area Maintenance,Snow Removal,Ext Bldg Maint
Senior Community No
Tax ID 13-00006 30-00004 093-C0905
Ownership Other
SqFt Source Estimated
Miscellaneous Common Area Maintenance,Grounds Maintenance,HOA/Condo Fee,Lawn Service,Trash Removal,Snow Removal

GET MORE INFORMATION





