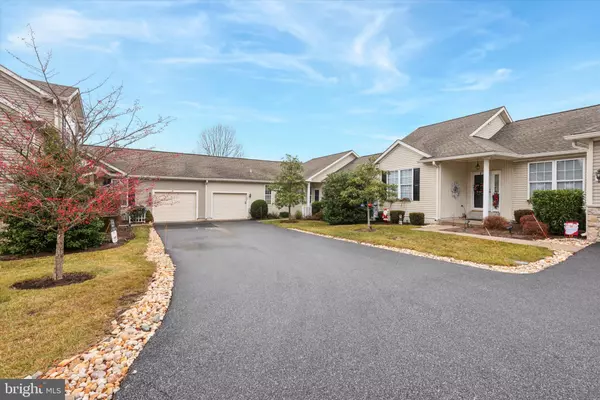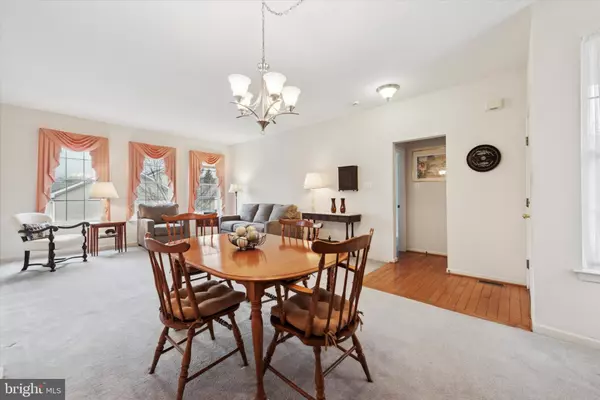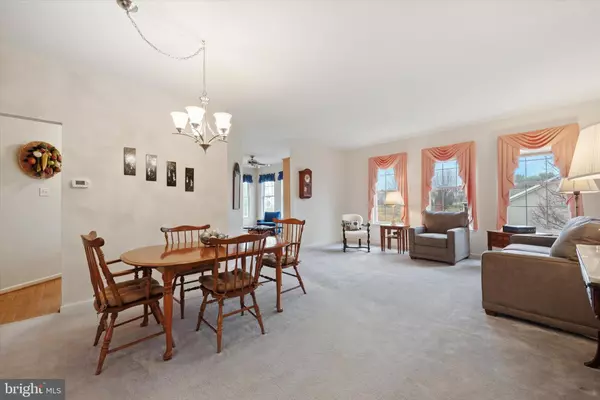GET MORE INFORMATION
$ 500,000
$ 499,900
42 HUNTERS HOLW Glen Mills, PA 19342
2 Beds
2 Baths
2,356 SqFt
UPDATED:
Key Details
Sold Price $500,000
Property Type Townhouse
Sub Type Interior Row/Townhouse
Listing Status Sold
Purchase Type For Sale
Square Footage 2,356 sqft
Price per Sqft $212
Subdivision Fox Hill Farm
MLS Listing ID PADE2080640
Sold Date 01/14/25
Style Ranch/Rambler,Raised Ranch/Rambler
Bedrooms 2
Full Baths 2
HOA Fees $390/mo
HOA Y/N Y
Abv Grd Liv Area 1,556
Originating Board BRIGHT
Year Built 1996
Annual Tax Amount $5,866
Tax Year 2023
Lot Size 1,742 Sqft
Acres 0.04
Lot Dimensions 0.00 x 0.00
Property Description
As you step inside, you'll be greeted by a foyer that leads to an expansive open-concept living area. The spacious living room, adorned with large windows, invites natural light to fill the space, creating a warm and inviting atmosphere. The spacious kitchen features modern appliances, granite countertops and a generous island perfect for entertaining. The home has 2 bedrooms. A master bedroom with full master bath, whirlpool tub, and a walk-in closet. The 2nd bedroom offers ample space and comfort, perfect for guests or an additional office space.
Step outside to discover a private backyard, complete with a rear deck off the kitchen and a lower level patio area ideal for alfresco dining. The meticulously landscaped grounds provide a peaceful retreat, perfect for relaxation and enjoyment.
Other Amenities include a newer HVAC system installed in 2017 with annual servicing, a large 1 car garage with automatic garage door, Community center with indoor and out door Pools, fitness center, and common area/ lawn maintenance, snow removal, and trash removal to name a few.
Located in the desirable community of Glenn Mills, this home offers easy access to local amenities, top-rated schools, and scenic parks. Experience the perfect blend of luxury and convenience at 42 Hunters Hollow. Don't miss the opportunity to make this exceptional property your new home. Schedule a private showing today!
Location
State PA
County Delaware
Area Concord Twp (10413)
Zoning RESIDENTIAL
Direction South
Rooms
Basement Fully Finished
Main Level Bedrooms 2
Interior
Hot Water Natural Gas
Cooling Central A/C
Flooring Hardwood, Partially Carpeted
Fireplace N
Heat Source Natural Gas
Laundry Main Floor, Has Laundry
Exterior
Parking Features Garage - Front Entry
Garage Spaces 4.0
Utilities Available Electric Available, Natural Gas Available, Water Available
Amenities Available Billiard Room, Club House, Common Grounds, Community Center, Exercise Room, Fitness Center, Game Room, Jog/Walk Path, Lake, Meeting Room, Party Room, Pool - Indoor, Pool - Outdoor, Retirement Community
Water Access N
Roof Type Shingle
Accessibility Level Entry - Main
Total Parking Spaces 4
Garage Y
Building
Story 2
Foundation Concrete Perimeter
Sewer Public Sewer
Water Public
Architectural Style Ranch/Rambler, Raised Ranch/Rambler
Level or Stories 2
Additional Building Above Grade, Below Grade
New Construction N
Schools
School District Garnet Valley
Others
Pets Allowed Y
HOA Fee Include All Ground Fee,Common Area Maintenance,Ext Bldg Maint,Health Club,Insurance,Lawn Care Front,Lawn Care Rear,Lawn Care Side,Lawn Maintenance,Management,Recreation Facility,Pool(s),Road Maintenance,Snow Removal,Trash
Senior Community Yes
Age Restriction 55
Tax ID 13-00-00465-07
Ownership Fee Simple
SqFt Source Assessor
Horse Property N
Special Listing Condition Standard
Pets Allowed No Pet Restrictions

Bought with Mary Angela Kane • Springer Realty Group
GET MORE INFORMATION





