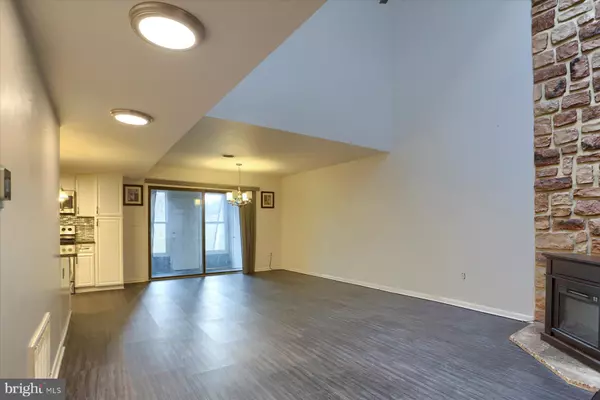636 CEDAR Mechanicsburg, PA 17055
3 Beds
3 Baths
1,576 SqFt
UPDATED:
01/07/2025 04:11 PM
Key Details
Property Type Townhouse
Sub Type Interior Row/Townhouse
Listing Status Active
Purchase Type For Sale
Square Footage 1,576 sqft
Price per Sqft $157
Subdivision Cedar Ridge
MLS Listing ID PACB2037548
Style Contemporary
Bedrooms 3
Full Baths 2
Half Baths 1
HOA Fees $110/mo
HOA Y/N Y
Abv Grd Liv Area 1,576
Originating Board BRIGHT
Year Built 1979
Annual Tax Amount $2,000
Tax Year 2010
Property Description
The home boasts a dramatic 2-story vaulted great room, highlighted by a striking stone-accented, wood-burning fireplace, ideal for cozy evenings. The kitchen is a chef's dream, featuring sleek stainless steel appliances, granite countertops, and a functional layout that includes a convenient first-floor laundry room.
Outside, a 2-car carport provides covered parking with easy access to a spacious storage area, adding practicality to this stylish property. The home offers 3 spacious bedrooms and 2.5 baths, thoughtfully designed for modern living. The energy-efficient heat pump with central air ensures year-round comfort.
Whether you're savoring the wooded views from the balcony or entertaining in the sunlit great room, this home offers a lifestyle of comfort and elegance. Located in the desirable Mechanicsburg area, this property is close to schools, shopping, and local amenities.
Don't miss the chance to make this unique and beautifully designed home yours—schedule your private showing today!
Location
State PA
County Cumberland
Area Upper Allen Twp (14442)
Zoning RESIDENCIAL
Rooms
Other Rooms Dining Room, Primary Bedroom, Bedroom 2, Bedroom 3, Bedroom 4, Bedroom 5, Kitchen, Den, Sun/Florida Room, Laundry, Other
Interior
Interior Features Breakfast Area, Combination Dining/Living
Hot Water Electric
Heating Heat Pump(s)
Cooling Ceiling Fan(s), Central A/C
Fireplaces Number 1
Equipment Dishwasher, Disposal, Refrigerator, Washer, Dryer, Oven/Range - Electric
Fireplace Y
Appliance Dishwasher, Disposal, Refrigerator, Washer, Dryer, Oven/Range - Electric
Heat Source Electric
Exterior
Exterior Feature Balcony, Patio(s)
Garage Spaces 2.0
Utilities Available Cable TV Available
Amenities Available None
Water Access N
Roof Type Fiberglass,Asphalt,Rubber
Accessibility None
Porch Balcony, Patio(s)
Road Frontage Boro/Township, City/County
Total Parking Spaces 2
Garage N
Building
Lot Description Level
Story 2
Foundation Other
Sewer Public Sewer
Water Public
Architectural Style Contemporary
Level or Stories 2
Additional Building Above Grade
New Construction N
Schools
High Schools Mechanicsburg Area
School District Mechanicsburg Area
Others
HOA Fee Include Snow Removal,Trash,Common Area Maintenance
Senior Community No
Tax ID 42240792032
Ownership Condominium
Security Features Smoke Detector
Acceptable Financing Conventional, VA, FHA, Cash
Listing Terms Conventional, VA, FHA, Cash
Financing Conventional,VA,FHA,Cash
Special Listing Condition Standard

GET MORE INFORMATION





