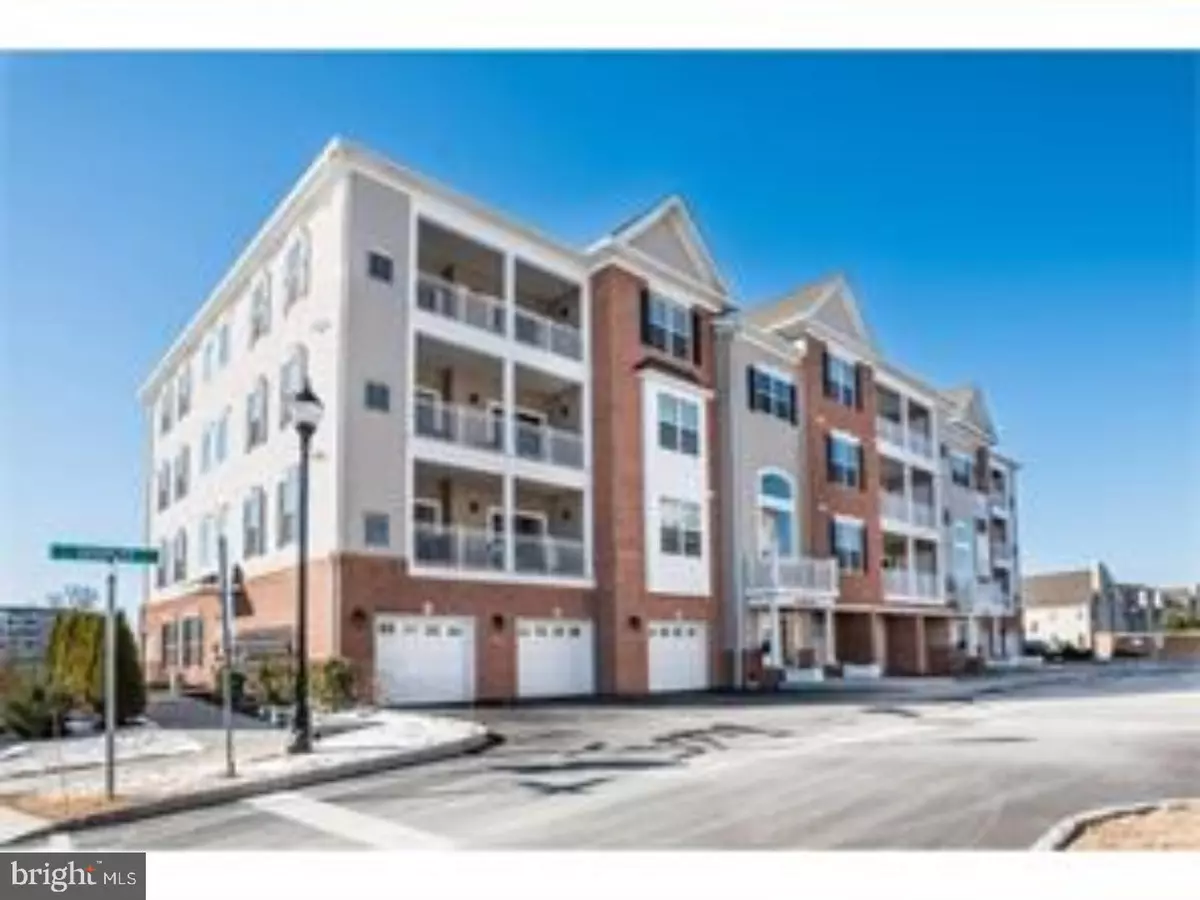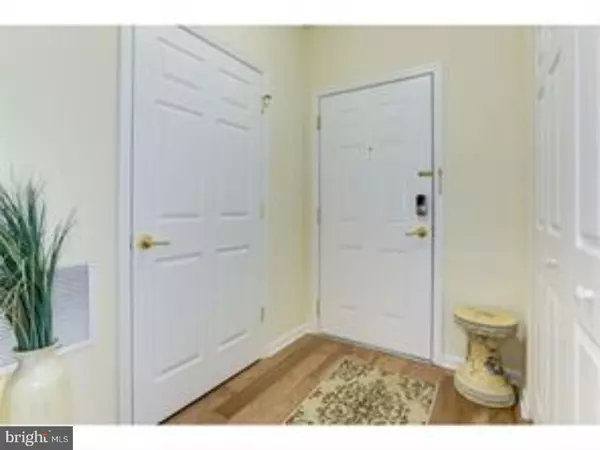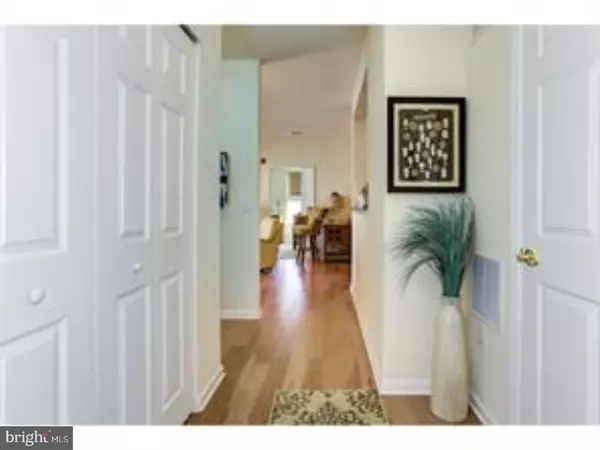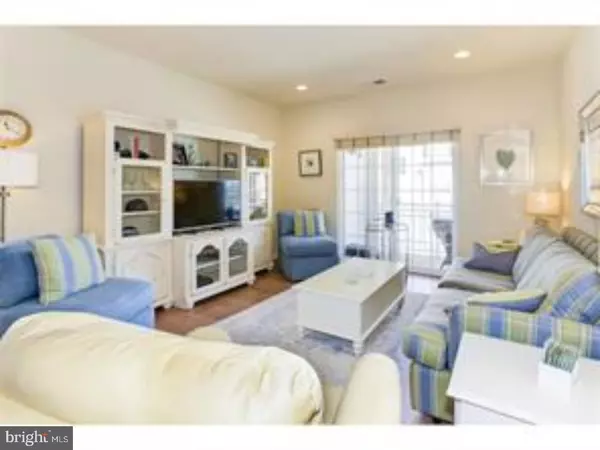223 BREEDERS CUP DR Cherry Hill, NJ 08002
2 Beds
2 Baths
1,396 SqFt
UPDATED:
12/06/2024 04:07 AM
Key Details
Property Type Single Family Home, Condo
Sub Type Unit/Flat/Apartment
Listing Status Active
Purchase Type For Rent
Square Footage 1,396 sqft
Subdivision Parkplaceatgrdnstprk
MLS Listing ID NJCD2080888
Style Contemporary
Bedrooms 2
Full Baths 2
HOA Y/N N
Abv Grd Liv Area 1,396
Originating Board BRIGHT
Year Built 2012
Lot Size 11.280 Acres
Acres 11.28
Lot Dimensions 100X100
Property Description
Location
State NJ
County Camden
Area Cherry Hill Twp (20409)
Zoning RES
Rooms
Other Rooms Living Room, Dining Room, Primary Bedroom, Kitchen, Bedroom 1
Main Level Bedrooms 2
Interior
Interior Features Primary Bath(s), Ceiling Fan(s), Bar, Additional Stairway, Bathroom - Soaking Tub, Bathroom - Stall Shower, Bathroom - Tub Shower, Bathroom - Walk-In Shower, Butlers Pantry, Combination Dining/Living, Combination Kitchen/Dining, Efficiency, Elevator, Entry Level Bedroom, Flat, Floor Plan - Open, Kitchen - Gourmet, Kitchen - Island, Walk-in Closet(s), Wet/Dry Bar, Window Treatments, Wood Floors
Hot Water Natural Gas
Heating Forced Air
Cooling Central A/C
Flooring Ceramic Tile, Hardwood
Inclusions All Appls Everything Stays Just Move Right In.....HVAC and all major items brand new / microwave/washer/dryer/dishwasher/refrigerator. Gas cooking All Hardwood flooring.Garden tub double sink in master suite with walk in closets. full laundry room with separate storage!
Equipment Range Hood, Refrigerator, Washer, Dryer, Dishwasher, Freezer, Microwave, Disposal
Furnishings No
Fireplace N
Window Features Energy Efficient
Appliance Range Hood, Refrigerator, Washer, Dryer, Dishwasher, Freezer, Microwave, Disposal
Heat Source Natural Gas
Laundry Main Floor, Dryer In Unit, Washer In Unit
Exterior
Exterior Feature Porch(es), Patio(s), Balcony
Parking On Site 1
Utilities Available Cable TV, Phone Available
Amenities Available Swimming Pool, Tennis Courts, Club House, Tot Lots/Playground, Community Center, Exercise Room, Extra Storage, Fitness Center, Party Room, Picnic Area, Pool - Outdoor
Water Access N
Accessibility Mobility Improvements, Elevator
Porch Porch(es), Patio(s), Balcony
Garage N
Building
Lot Description Level
Story 1
Unit Features Garden 1 - 4 Floors
Sewer Public Sewer
Water Public
Architectural Style Contemporary
Level or Stories 1
Additional Building Above Grade
Structure Type Cathedral Ceilings,9'+ Ceilings
New Construction N
Schools
School District Cherry Hill Township Public Schools
Others
Pets Allowed N
HOA Fee Include Common Area Maintenance,Lawn Maintenance,Snow Removal,Trash,Parking Fee,Insurance,Pool(s),Health Club,All Ground Fee,Management
Senior Community No
Tax ID 09-00054 01-00005-C0223
Ownership Other
SqFt Source Estimated
Miscellaneous Additional Storage Space,Common Area Maintenance,Community Center,Grounds Maintenance,Lawn Service,Parking,Snow Removal,Trash Removal,Security Monitoring
Security Features Security System

GET MORE INFORMATION





