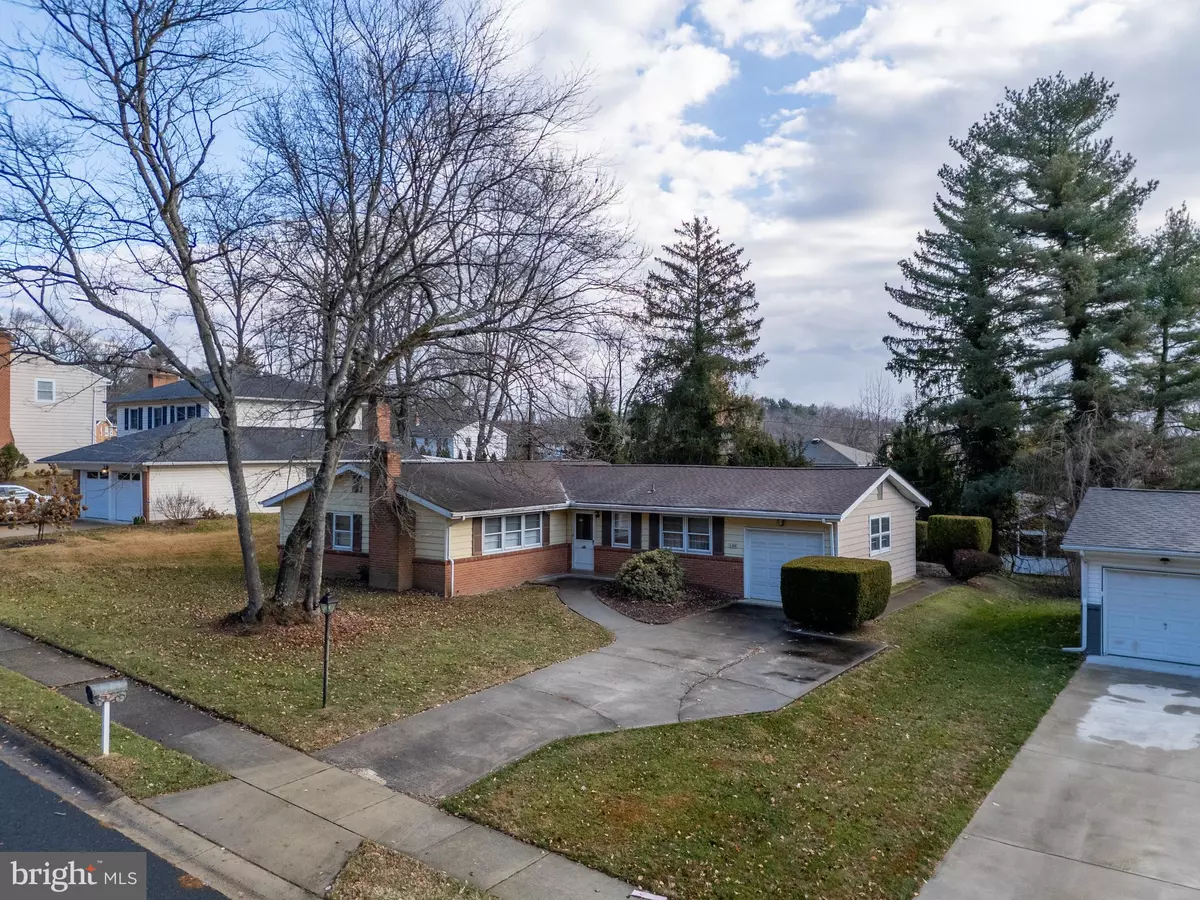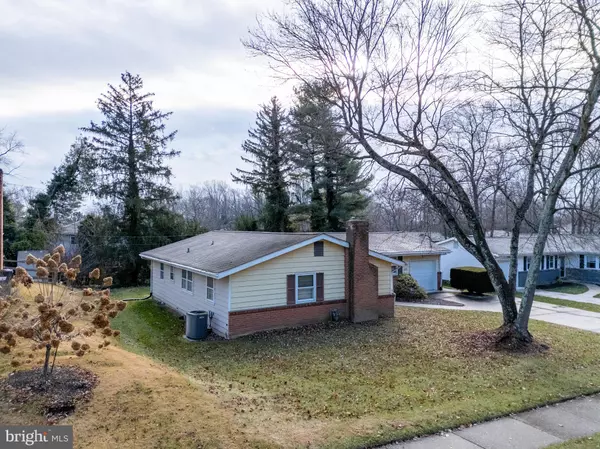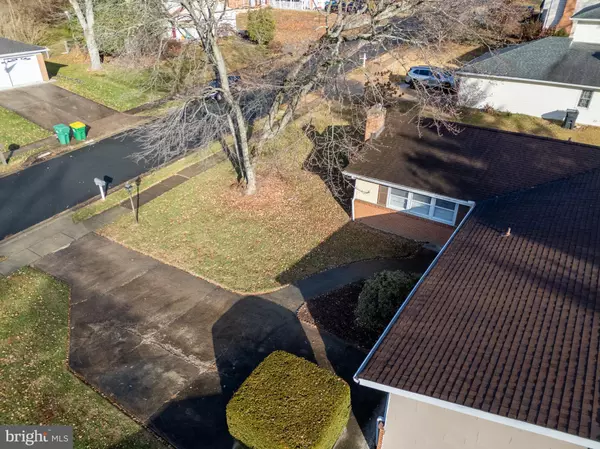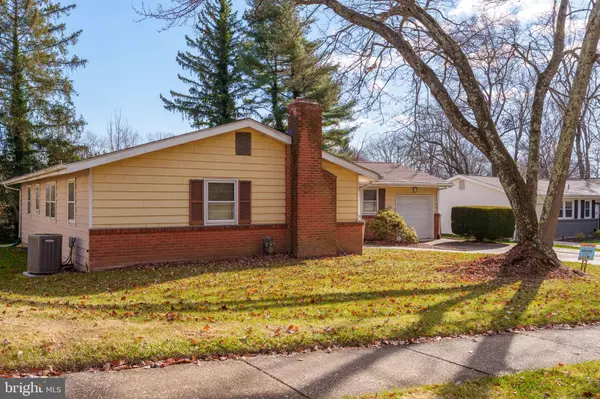108 ARONIMINK DR Newark, DE 19711
3 Beds
2 Baths
1,700 SqFt
UPDATED:
12/25/2024 09:59 PM
Key Details
Property Type Single Family Home
Sub Type Detached
Listing Status Under Contract
Purchase Type For Sale
Square Footage 1,700 sqft
Price per Sqft $217
Subdivision Chapel Hill
MLS Listing ID DENC2072768
Style Ranch/Rambler
Bedrooms 3
Full Baths 1
Half Baths 1
HOA Y/N N
Abv Grd Liv Area 1,700
Originating Board BRIGHT
Year Built 1967
Annual Tax Amount $802
Tax Year 2022
Lot Size 10,019 Sqft
Acres 0.23
Lot Dimensions 80.00 x 125.00
Property Description
The home features hardwood floors extending through the open living and dining areas and into the bedrooms, providing a classic and inviting ambiance. Key updates include an HVAC system and water heater installed in 2012, as well as a roof replaced in 2008, which comes with a lifetime warranty per roofing company. While the home is solidly built, it's ready for some cosmetic updates to truly make it shine.
Enjoy a peaceful and serene community, perfect for outdoor activities. Conveniently located near major routes 72, 2, 4, 273, 896, and I-95, this property provides easy access to the University of Delaware, Newark Country Club, Acme, the Newark Farmer's Market, and SEPTA train station. Parks like White Clay Creek and William Redd Junior Park are just moments away, along with nearby shopping, dining, and recreational options.
Please note, the home is being sold as-is, and the seller will not be making repairs. Existing appliances are also included “as is”.
Don't miss the chance to transform this home into your dream space while enjoying all the conveniences of its prime location!
Location
State DE
County New Castle
Area Newark/Glasgow (30905)
Zoning NC10
Rooms
Basement Poured Concrete
Main Level Bedrooms 3
Interior
Hot Water Natural Gas
Heating Central
Cooling Central A/C
Fireplaces Number 1
Fireplace Y
Heat Source Natural Gas
Exterior
Parking Features Garage - Front Entry
Garage Spaces 1.0
Water Access N
Accessibility None
Attached Garage 1
Total Parking Spaces 1
Garage Y
Building
Story 1
Foundation Other
Sewer Public Sewer
Water Public
Architectural Style Ranch/Rambler
Level or Stories 1
Additional Building Above Grade, Below Grade
New Construction N
Schools
School District Christina
Others
Senior Community No
Tax ID 08-053.10-070
Ownership Fee Simple
SqFt Source Assessor
Special Listing Condition Standard

GET MORE INFORMATION





