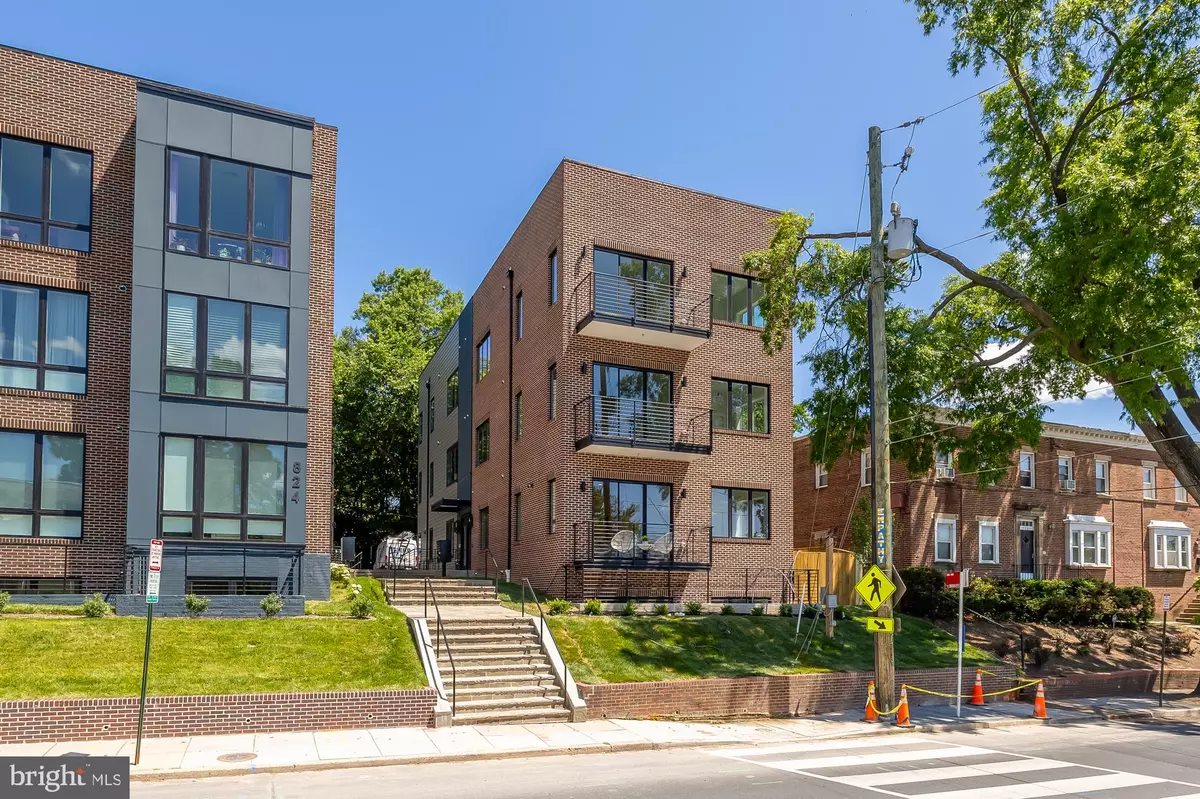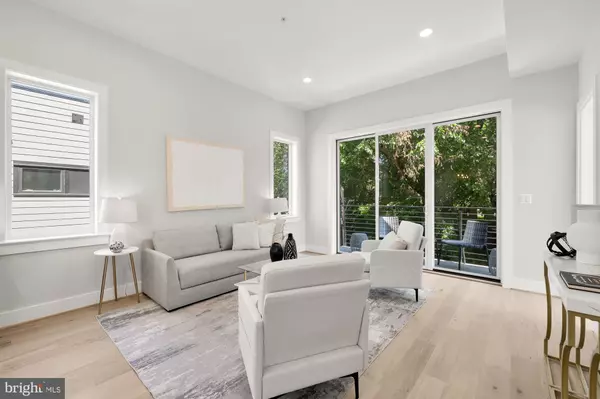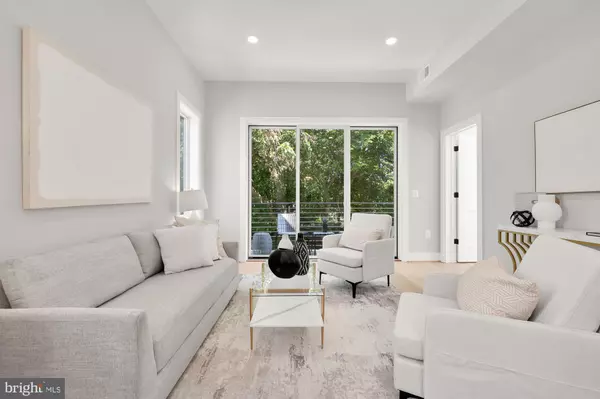828 TAYLOR ST NE #PH1 Washington, DC 20017
2 Beds
2 Baths
1,066 SqFt
UPDATED:
01/15/2025 02:17 PM
Key Details
Property Type Condo
Sub Type Condo/Co-op
Listing Status Pending
Purchase Type For Sale
Square Footage 1,066 sqft
Price per Sqft $534
Subdivision Brookland
MLS Listing ID DCDC2170620
Style Contemporary
Bedrooms 2
Full Baths 2
Condo Fees $203/mo
HOA Y/N N
Abv Grd Liv Area 1,066
Originating Board BRIGHT
Year Built 2024
Tax Year 2024
Property Description
Brand new in Brookland! This newly constructed, fully detached condominium development presents a range of elegant two-bedroom units from ERB Properties! Unit 7 features two full bathrooms, a walk-in closet in the primary suite, a private balcony and a Rooftop Deck. These open-plan condos feature 10' ceilings, wide-plank hardwood throughout, Samsung kitchen appliances, authentic Calacatta Laza quartz kitchen countertops, bespoke tile selections, and ample storage and closet space including a walk-in closet in the primary bedroom. The project is a 3-minute walk from Turkey Thicket Recreation Center, which includes an indoor swimming pool and fitness complex, fully-lit tennis and pickleball courts, a playground with a splash park, and more. A 14 minute walk from Brookland-CUA Metro Station (Red) and a 9 min drive from Fort Totten Metro Station (Red, Green, Yellow). A 5-10 min drive to Brookland Pint, Masala Story, Primrose 2.0, and Brookland's Finest. The following is also within a 10-15 minute walk from Catholic University, Yes! Organic Market, &Pizza, Starbucks, Busboys & Poets, Chipotle, CVS, Murry & Paul's, and The Runaway. | Parking For Sale | Units Available | Unit PH1 (2BR/2BA/1,066SF - $569,900 | Unit PH2 (2BR/2BA/1,033SF - $544,900). Settlements with Union Title.
Location
State DC
County Washington
Zoning RF-1
Rooms
Main Level Bedrooms 2
Interior
Hot Water Electric
Heating Hot Water
Cooling Central A/C
Fireplace N
Heat Source Electric
Exterior
Garage Spaces 1.0
Amenities Available None
Water Access N
Accessibility None
Total Parking Spaces 1
Garage N
Building
Story 1
Unit Features Garden 1 - 4 Floors
Sewer Public Sewer
Water Public
Architectural Style Contemporary
Level or Stories 1
Additional Building Above Grade
New Construction Y
Schools
School District District Of Columbia Public Schools
Others
Pets Allowed Y
HOA Fee Include Water,Insurance,Reserve Funds
Senior Community No
Tax ID 0000//0000
Ownership Condominium
Special Listing Condition Standard
Pets Allowed No Pet Restrictions

GET MORE INFORMATION





