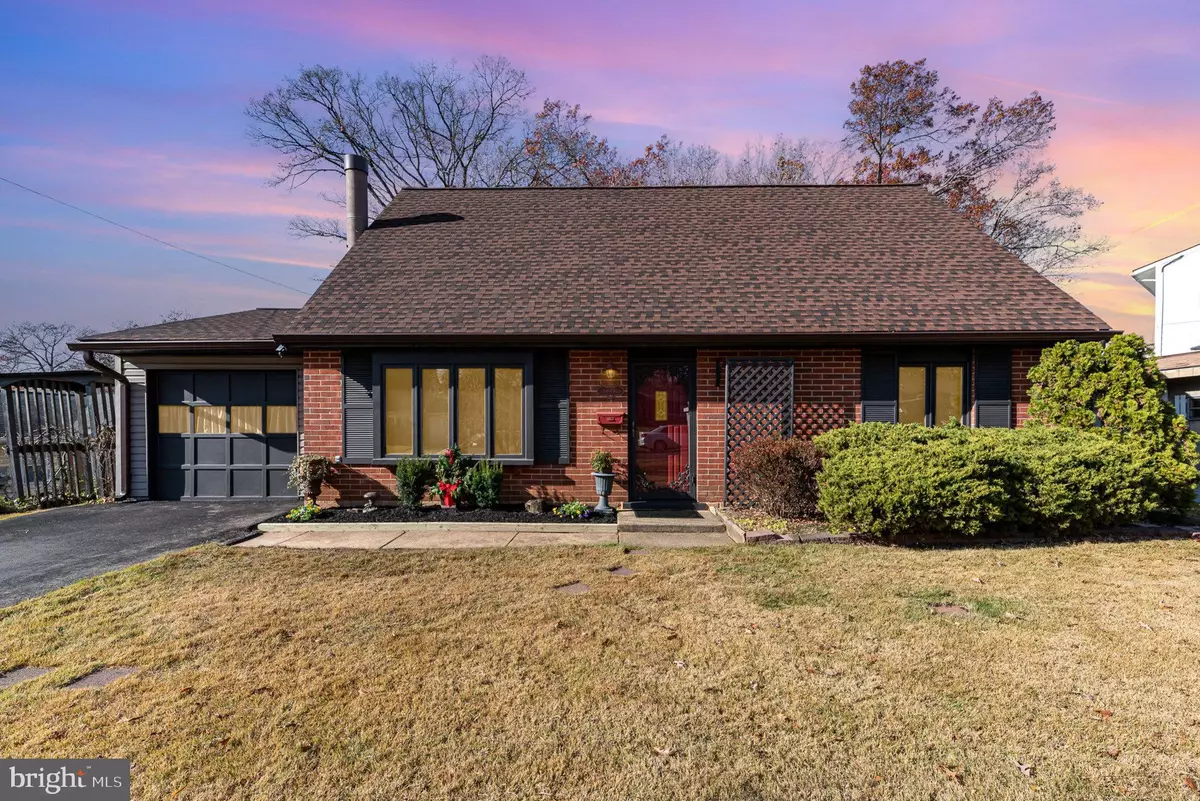408 BONHAM RD Joppa, MD 21085
4 Beds
2 Baths
1,790 SqFt
UPDATED:
12/23/2024 02:28 PM
Key Details
Property Type Single Family Home
Sub Type Detached
Listing Status Pending
Purchase Type For Sale
Square Footage 1,790 sqft
Price per Sqft $181
Subdivision Joppatowne
MLS Listing ID MDHR2037954
Style Cape Cod
Bedrooms 4
Full Baths 2
HOA Y/N N
Abv Grd Liv Area 1,790
Originating Board BRIGHT
Year Built 1963
Annual Tax Amount $2,127
Tax Year 2024
Lot Size 0.254 Acres
Acres 0.25
Property Description
Location
State MD
County Harford
Zoning R3
Rooms
Main Level Bedrooms 2
Interior
Hot Water Electric
Heating Central
Cooling Central A/C
Fireplaces Number 1
Fireplace Y
Heat Source Electric
Exterior
Water Access N
Accessibility Level Entry - Main
Garage N
Building
Story 2
Foundation Permanent
Sewer Public Sewer
Water Public
Architectural Style Cape Cod
Level or Stories 2
Additional Building Above Grade, Below Grade
New Construction N
Schools
School District Harford County Public Schools
Others
Senior Community No
Tax ID 1301142143
Ownership Fee Simple
SqFt Source Assessor
Special Listing Condition Standard

GET MORE INFORMATION





