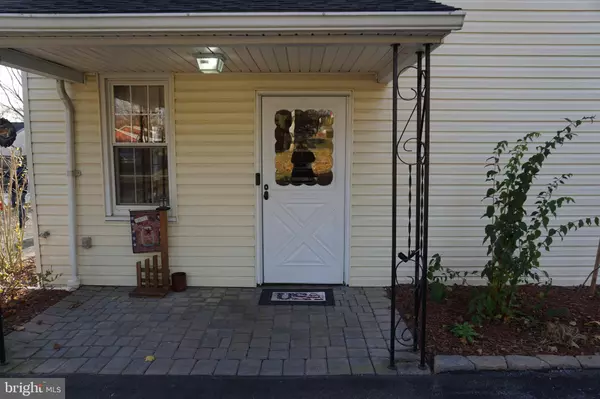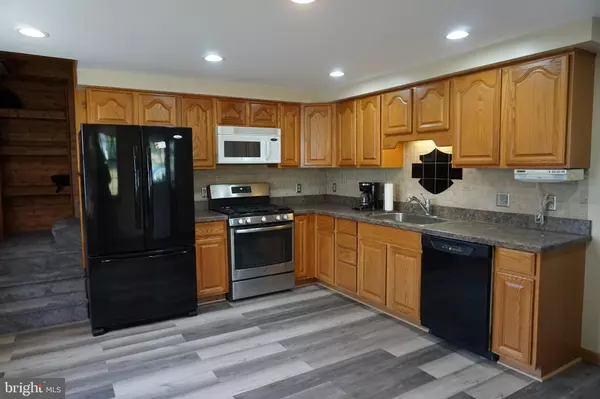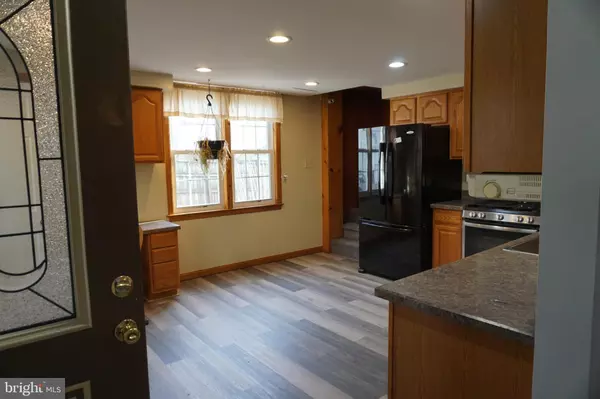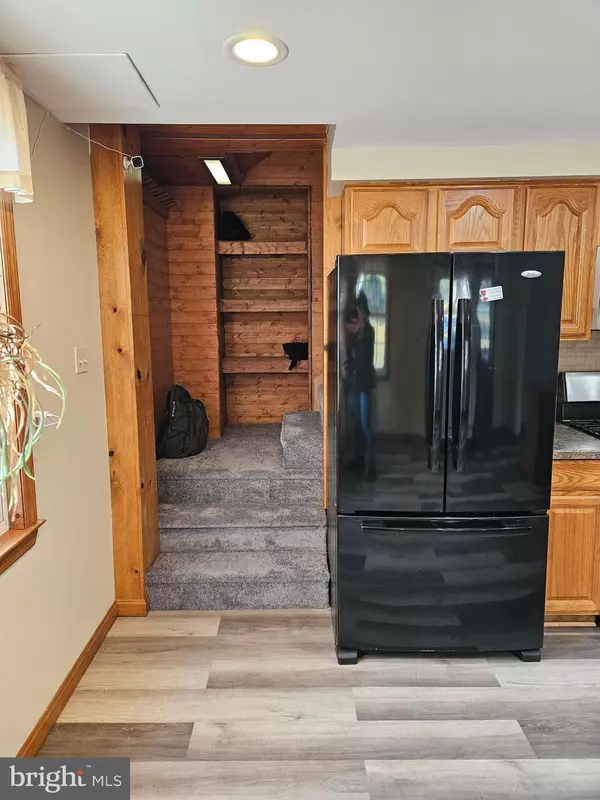38 NEWPORT RD Gap, PA 17527
3 Beds
3 Baths
3,008 SqFt
UPDATED:
12/30/2024 11:50 PM
Key Details
Property Type Single Family Home
Sub Type Detached
Listing Status Active
Purchase Type For Sale
Square Footage 3,008 sqft
Price per Sqft $142
Subdivision None Available
MLS Listing ID PALA2061152
Style Traditional
Bedrooms 3
Full Baths 2
Half Baths 1
HOA Y/N N
Abv Grd Liv Area 3,008
Originating Board BRIGHT
Year Built 1941
Annual Tax Amount $5,980
Tax Year 2024
Lot Size 0.990 Acres
Acres 0.99
Lot Dimensions 0.00 x 0.00
Property Description
Location
State PA
County Lancaster
Area Sadsbury Twp (10555)
Zoning 113 RES: 1 FAM DWLG
Interior
Hot Water Electric
Cooling Central A/C
Fireplace N
Heat Source Propane - Owned
Exterior
Parking Features Garage Door Opener, Oversized, Garage - Front Entry, Additional Storage Area, Inside Access, Other
Garage Spaces 4.0
Water Access N
Accessibility None
Attached Garage 2
Total Parking Spaces 4
Garage Y
Building
Story 2
Foundation Slab
Sewer Public Sewer
Water Well
Architectural Style Traditional
Level or Stories 2
Additional Building Above Grade, Below Grade
New Construction N
Schools
School District Octorara Area
Others
Senior Community No
Tax ID 550-97709-0-0000
Ownership Fee Simple
SqFt Source Estimated
Acceptable Financing Cash, Conventional, FHA, USDA
Listing Terms Cash, Conventional, FHA, USDA
Financing Cash,Conventional,FHA,USDA
Special Listing Condition Standard

GET MORE INFORMATION





