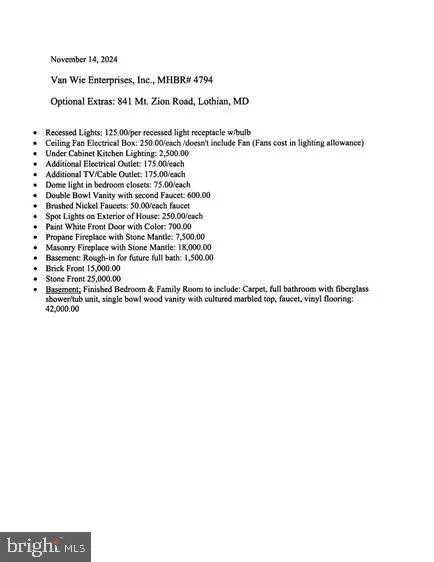841 MT ZION Lothian, MD 20711
3 Beds
3 Baths
2,650 SqFt
UPDATED:
01/16/2025 07:14 PM
Key Details
Property Type Single Family Home
Sub Type Detached
Listing Status Active
Purchase Type For Sale
Square Footage 2,650 sqft
Price per Sqft $264
Subdivision None Available
MLS Listing ID MDAA2098874
Style Colonial
Bedrooms 3
Full Baths 2
Half Baths 1
HOA Y/N N
Abv Grd Liv Area 2,650
Originating Board BRIGHT
Year Built 2024
Annual Tax Amount $1,804
Tax Year 2024
Lot Size 4.620 Acres
Acres 4.62
Property Description
Located on a 1 acre secluded lot in the heart of desirable Lothian in Anne Arundel county.
Get in early in time for the spring market !! and...choose your cabinet, flooring and granite colors...
Location
State MD
County Anne Arundel
Zoning R
Rooms
Basement Full, Rough Bath Plumb, Unfinished, Walkout Level
Main Level Bedrooms 3
Interior
Interior Features Floor Plan - Open, Attic, Bathroom - Tub Shower, Breakfast Area, Carpet, Recessed Lighting, Kitchen - Table Space, Wood Floors, Other
Hot Water Electric
Heating Central, Heat Pump - Electric BackUp
Cooling Central A/C, Ceiling Fan(s), Attic Fan, Heat Pump(s)
Flooring Ceramic Tile, Engineered Wood, Other, Vinyl, Partially Carpeted
Fireplaces Number 1
Fireplaces Type Wood, Screen
Inclusions Deck, hardwood flooring, granite tops
Fireplace Y
Heat Source Electric, Wood
Exterior
Exterior Feature Deck(s)
Parking Features Garage - Front Entry
Garage Spaces 2.0
Utilities Available Cable TV Available, Electric Available, Phone Available, Other
Water Access N
View Trees/Woods, Other
Roof Type Shingle
Accessibility Other
Porch Deck(s)
Attached Garage 2
Total Parking Spaces 2
Garage Y
Building
Lot Description Backs to Trees, No Thru Street, Partly Wooded
Story 3
Foundation Slab
Sewer Septic Exists
Water Well
Architectural Style Colonial
Level or Stories 3
Additional Building Above Grade, Below Grade
Structure Type Dry Wall,Other
New Construction Y
Schools
Elementary Schools Lothian
Middle Schools Southern
High Schools Southern
School District Anne Arundel County Public Schools
Others
Pets Allowed Y
Senior Community No
Tax ID 1-00001142000
Ownership Fee Simple
SqFt Source Estimated
Acceptable Financing Cash, FHA, Conventional
Listing Terms Cash, FHA, Conventional
Financing Cash,FHA,Conventional
Special Listing Condition Standard
Pets Allowed Dogs OK, Cats OK

GET MORE INFORMATION





