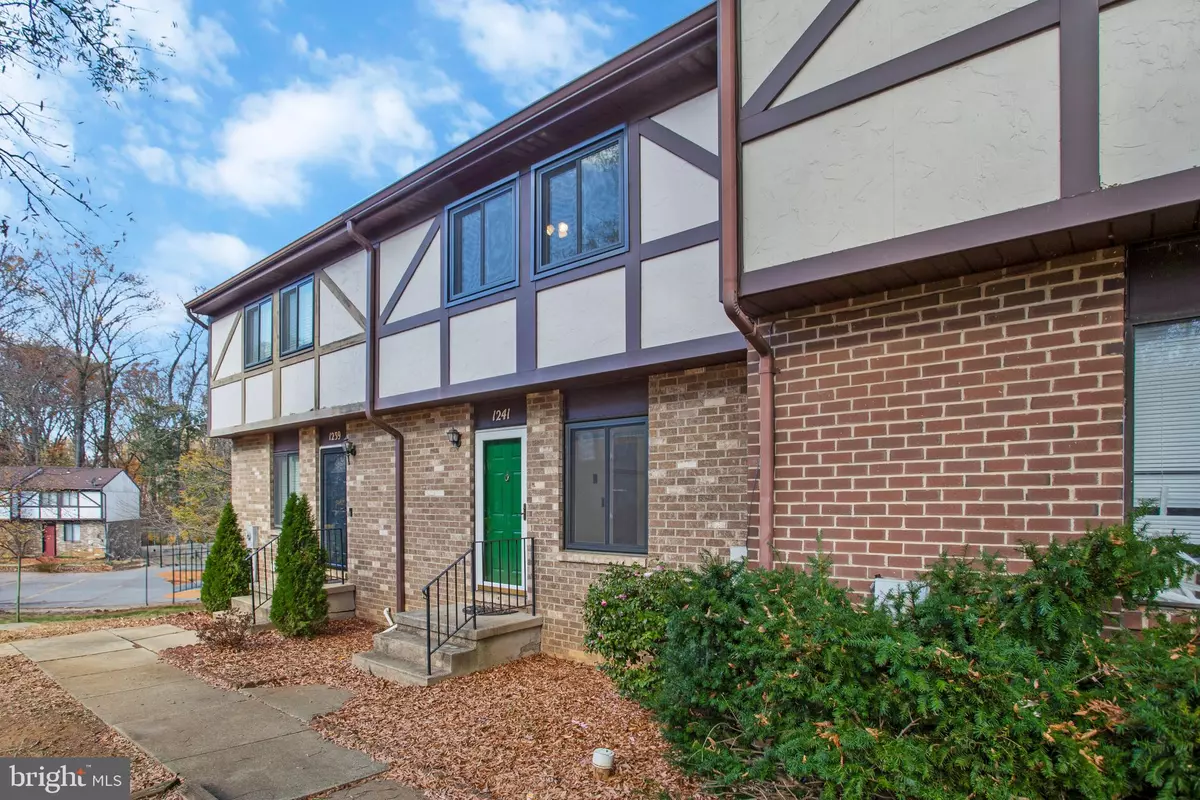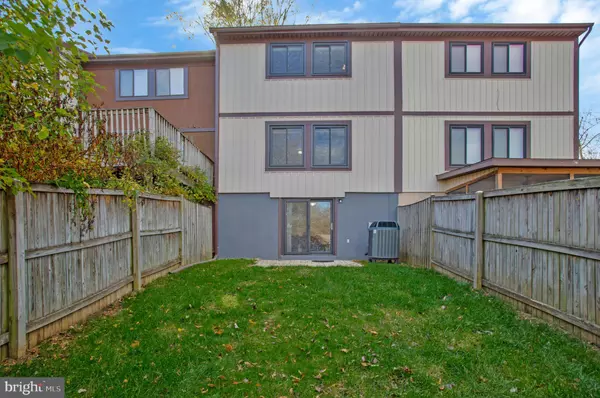1241 BIRCHCREST CT Arnold, MD 21012
3 Beds
3 Baths
1,908 SqFt
UPDATED:
11/20/2024 02:23 PM
Key Details
Property Type Townhouse
Sub Type Interior Row/Townhouse
Listing Status Active
Purchase Type For Sale
Square Footage 1,908 sqft
Price per Sqft $214
Subdivision Kimberley Woods
MLS Listing ID MDAA2098672
Style Tudor
Bedrooms 3
Full Baths 2
Half Baths 1
HOA Fees $36/mo
HOA Y/N Y
Abv Grd Liv Area 1,340
Originating Board BRIGHT
Year Built 1984
Annual Tax Amount $3,008
Tax Year 2024
Property Description
Location
State MD
County Anne Arundel
Zoning R5
Rooms
Basement Fully Finished, Heated, Interior Access, Space For Rooms, Walkout Level
Interior
Interior Features Bathroom - Tub Shower, Built-Ins, Carpet, Ceiling Fan(s), Chair Railings, Dining Area, Family Room Off Kitchen, Primary Bath(s), Walk-in Closet(s), Bathroom - Stall Shower
Hot Water Electric
Heating Heat Pump(s), Baseboard - Electric
Cooling Central A/C
Flooring Partially Carpeted, Vinyl, Luxury Vinyl Plank
Equipment Cooktop, Dishwasher, Dryer, Exhaust Fan, Oven/Range - Electric, Range Hood, Refrigerator, Stainless Steel Appliances, Washer, Disposal
Fireplace N
Window Features Casement,Replacement,Screens,Sliding
Appliance Cooktop, Dishwasher, Dryer, Exhaust Fan, Oven/Range - Electric, Range Hood, Refrigerator, Stainless Steel Appliances, Washer, Disposal
Heat Source Electric
Laundry Lower Floor
Exterior
Exterior Feature Patio(s)
Parking On Site 1
Fence Rear, Privacy, Wood
Water Access N
Roof Type Architectural Shingle
Accessibility None
Porch Patio(s)
Garage N
Building
Lot Description Adjoins - Open Space
Story 3
Foundation Other
Sewer Public Sewer
Water Public
Architectural Style Tudor
Level or Stories 3
Additional Building Above Grade, Below Grade
Structure Type Dry Wall
New Construction N
Schools
Elementary Schools Broadneck
Middle Schools Magothy River
High Schools Broadneck
School District Anne Arundel County Public Schools
Others
HOA Fee Include Common Area Maintenance,Management
Senior Community No
Tax ID 020345790082550
Ownership Fee Simple
SqFt Source Estimated
Special Listing Condition Standard

GET MORE INFORMATION





