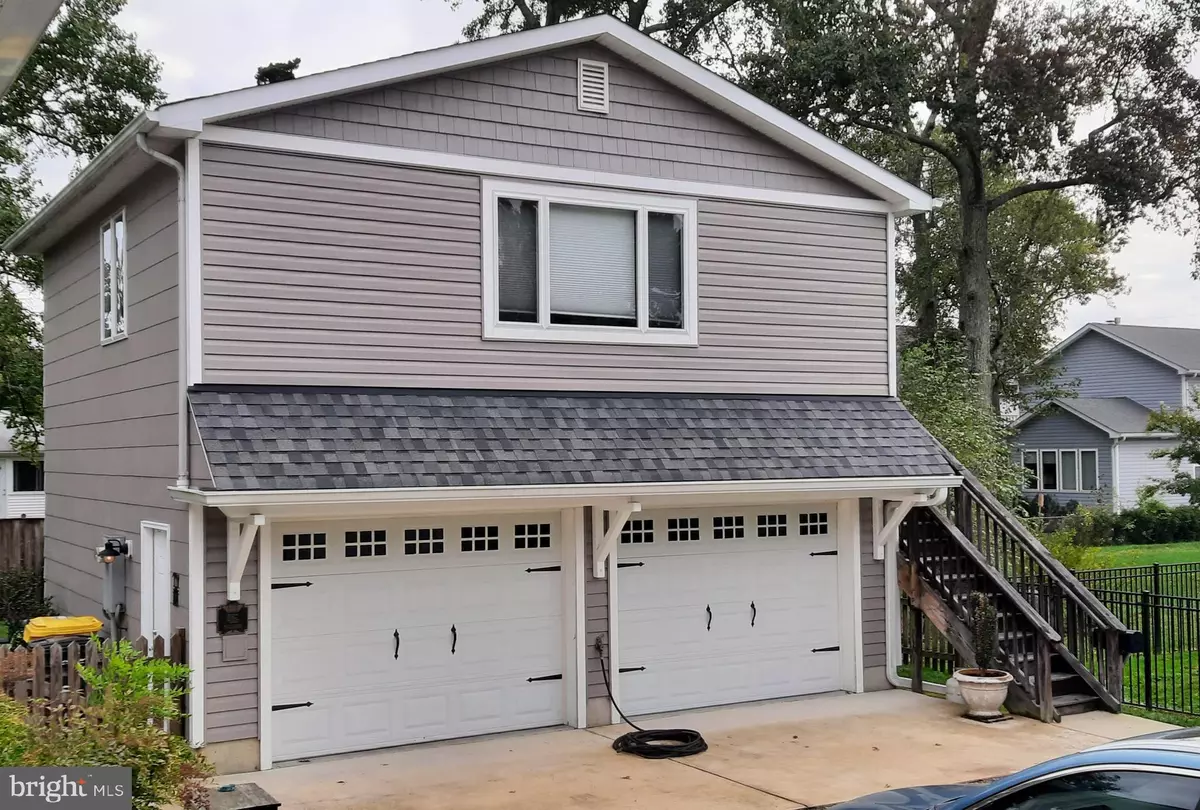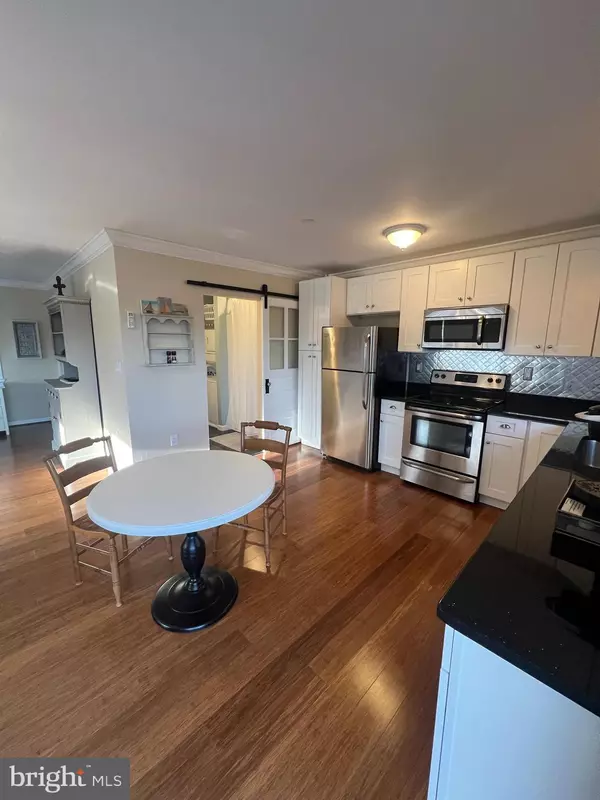5615 DOVER ST #B Churchton, MD 20733
1 Bed
1 Bath
550 SqFt
UPDATED:
12/19/2024 05:11 PM
Key Details
Property Type Single Family Home
Sub Type Detached
Listing Status Active
Purchase Type For Rent
Square Footage 550 sqft
Subdivision Franklin Manor Beach
MLS Listing ID MDAA2098728
Style Converted Dwelling,Cottage,Carriage House
Bedrooms 1
Full Baths 1
HOA Y/N N
Abv Grd Liv Area 550
Originating Board BRIGHT
Year Built 2017
Lot Size 0.344 Acres
Acres 0.34
Property Description
Situated in the popular community of Franklin Manor, enjoy the water-side trails, playgrounds, parks, piers and more!
Location
State MD
County Anne Arundel
Zoning R5
Rooms
Other Rooms Living Room, Primary Bedroom, Kitchen, Primary Bathroom
Main Level Bedrooms 1
Interior
Interior Features Attic, Bathroom - Walk-In Shower, Ceiling Fan(s), Crown Moldings, Dining Area, Floor Plan - Open, Kitchen - Eat-In, Recessed Lighting, Upgraded Countertops, Walk-in Closet(s), Wood Floors, Entry Level Bedroom, Family Room Off Kitchen, Kitchen - Table Space, Primary Bedroom - Bay Front
Hot Water Electric
Heating Other
Cooling Ductless/Mini-Split
Flooring Bamboo
Inclusions ALL UTILITIES AND INTERNET
Equipment Built-In Microwave, Cooktop, Dishwasher, Dryer, Refrigerator, Stainless Steel Appliances, Stove, Washer
Furnishings Yes
Fireplace N
Appliance Built-In Microwave, Cooktop, Dishwasher, Dryer, Refrigerator, Stainless Steel Appliances, Stove, Washer
Heat Source Electric
Laundry Has Laundry
Exterior
Exterior Feature Deck(s)
Garage Spaces 1.0
Water Access N
View Bay, Water
Accessibility None
Porch Deck(s)
Total Parking Spaces 1
Garage N
Building
Lot Description Front Yard, Landscaping, Rear Yard
Story 1
Foundation Block
Sewer Public Sewer
Water Well
Architectural Style Converted Dwelling, Cottage, Carriage House
Level or Stories 1
Additional Building Above Grade, Below Grade
New Construction N
Schools
Elementary Schools Shady Side
Middle Schools Southern
High Schools Southern
School District Anne Arundel County Public Schools
Others
Pets Allowed N
Senior Community No
Tax ID 020726803253600
Ownership Other
SqFt Source Assessor
Miscellaneous Air Conditioning,Electricity,Furnished,Heat,Lawn Service,Parking,Trash Removal,Water,Grounds Maintenance,Linens/Utensils,Cooking,Cable TV,Sewer,Snow Removal
Security Features Smoke Detector
Horse Property N

GET MORE INFORMATION





