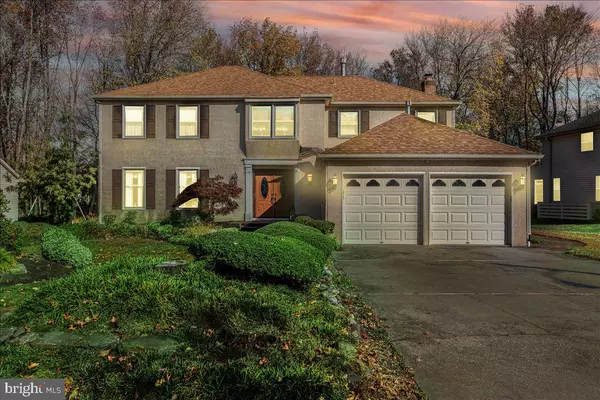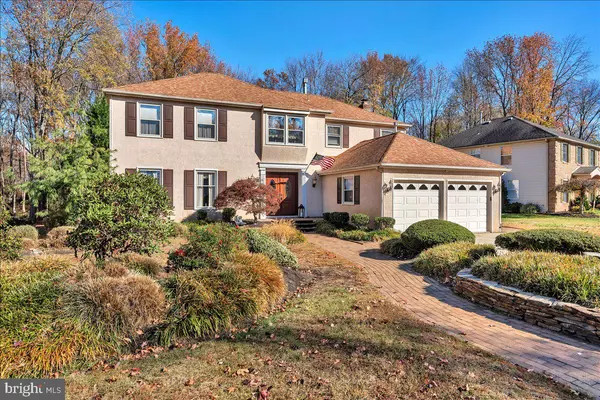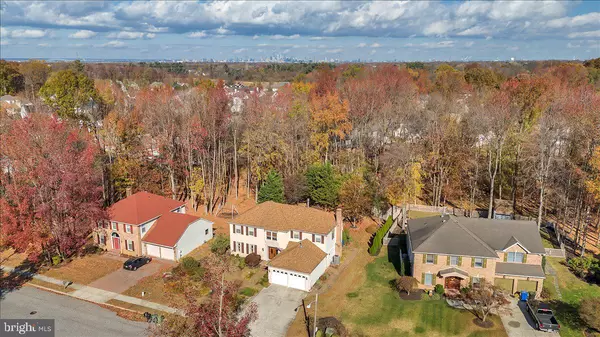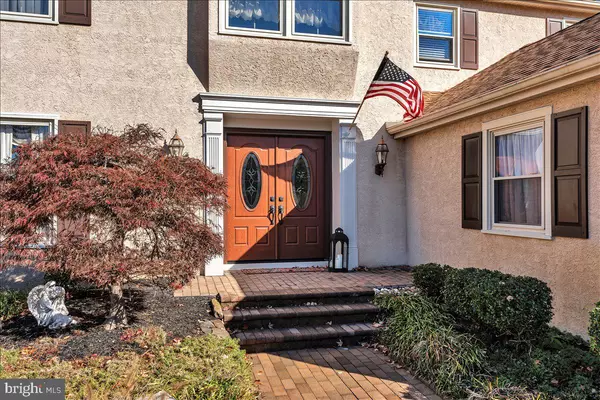4 SAINT EMILION West Deptford, NJ 08096
4 Beds
3 Baths
2,900 SqFt
UPDATED:
01/14/2025 10:23 PM
Key Details
Property Type Single Family Home
Sub Type Detached
Listing Status Pending
Purchase Type For Sale
Square Footage 2,900 sqft
Price per Sqft $193
Subdivision Sherwood Estates
MLS Listing ID NJGL2049732
Style Colonial
Bedrooms 4
Full Baths 2
Half Baths 1
HOA Y/N N
Abv Grd Liv Area 2,900
Originating Board BRIGHT
Year Built 1988
Annual Tax Amount $10,550
Tax Year 2022
Lot Size 0.306 Acres
Acres 0.31
Property Description
The formal living room is accented with crown molding and large windows, while the formal dining room offers a beautiful bay window, perfect for hosting guests. The chef's kitchen is a dream, equipped with a gas cooktop, double convection oven, new GE refrigerator, and a butler's pantry for added storage and convenience. A cozy gas fireplace in the living room is ideal for chilly evenings.
Step out into the sunny, screened-in pine porch, updated with new windows and internal blinds, plus an upgraded ceiling fan—creating the perfect space for year-round relaxation and entertaining. The first floor also features a wet bar, central vacuum system, and a convenient mudroom off the garage. The two-car garage is complete with dual openers and pull-down attic steps that lead to ample storage space.
Upstairs, you'll find four generously sized bedrooms, all with hardwood floors and custom window treatments. The primary suite serves as a private retreat, featuring French doors, a spacious walk-in closet, and a luxurious en suite bathroom with a porcelain jacuzzi and a custom-designed, jetted standing shower. The hall bath is perfect for the kids, with a dual sink vanity, large linen closet, and a tub. Laundry is conveniently located on the second floor.
The home's exterior is equally impressive, with beautiful pavers, a well-maintained sprinkler system, leaf guards, a shed, and professionally landscaped grounds that enhance the curb appeal. The private, wooded backyard offers a peaceful sanctuary. The crawl space is waterproofed with a vapor barrier and sump pump, providing added peace of mind.
This home seamlessly blends modern amenities with timeless charm—whether you're entertaining or enjoying peaceful solitude, it offers a space you'll love to call home. Schedule your private showing today!
Location
State NJ
County Gloucester
Area West Deptford Twp (20820)
Zoning RES
Rooms
Other Rooms Living Room, Dining Room, Primary Bedroom, Bedroom 4, Kitchen, Family Room, Other, Bathroom 2, Bathroom 3, Attic, Primary Bathroom, Screened Porch
Interior
Interior Features Ceiling Fan(s), Attic/House Fan, Central Vacuum, Sprinkler System, Bathroom - Stall Shower, Dining Area, Wet/Dry Bar, Bathroom - Jetted Tub, Bathroom - Walk-In Shower, Crown Moldings, Family Room Off Kitchen, Formal/Separate Dining Room, Kitchen - Eat-In, Kitchen - Table Space, Primary Bath(s), Recessed Lighting, Walk-in Closet(s), Window Treatments, Wood Floors
Hot Water Instant Hot Water
Heating Energy Star Heating System, Central
Cooling Central A/C
Flooring Tile/Brick, Carpet, Hardwood
Fireplaces Number 1
Fireplaces Type Stone, Gas/Propane
Inclusions Washer, Dryer, Refrigerator
Equipment Cooktop, Built-In Range, Oven - Wall, Oven - Double, Dishwasher, Disposal, Built-In Microwave, Water Heater - Tankless
Fireplace Y
Window Features Bay/Bow,Replacement
Appliance Cooktop, Built-In Range, Oven - Wall, Oven - Double, Dishwasher, Disposal, Built-In Microwave, Water Heater - Tankless
Heat Source Natural Gas
Laundry Upper Floor
Exterior
Exterior Feature Patio(s)
Parking Features Garage Door Opener
Garage Spaces 2.0
Utilities Available Cable TV
Water Access N
Roof Type Pitched
Accessibility None
Porch Patio(s)
Attached Garage 2
Total Parking Spaces 2
Garage Y
Building
Lot Description Cul-de-sac, Trees/Wooded, Backs to Trees
Story 2
Foundation Crawl Space
Sewer Public Sewer
Water Public
Architectural Style Colonial
Level or Stories 2
Additional Building Above Grade
Structure Type Cathedral Ceilings,9'+ Ceilings
New Construction N
Schools
High Schools West Deptford
School District West Deptford Township Public Schools
Others
Senior Community No
Tax ID 20-00352 13-00012
Ownership Fee Simple
SqFt Source Estimated
Acceptable Financing Conventional, VA, FHA 203(b)
Listing Terms Conventional, VA, FHA 203(b)
Financing Conventional,VA,FHA 203(b)
Special Listing Condition Standard

GET MORE INFORMATION





