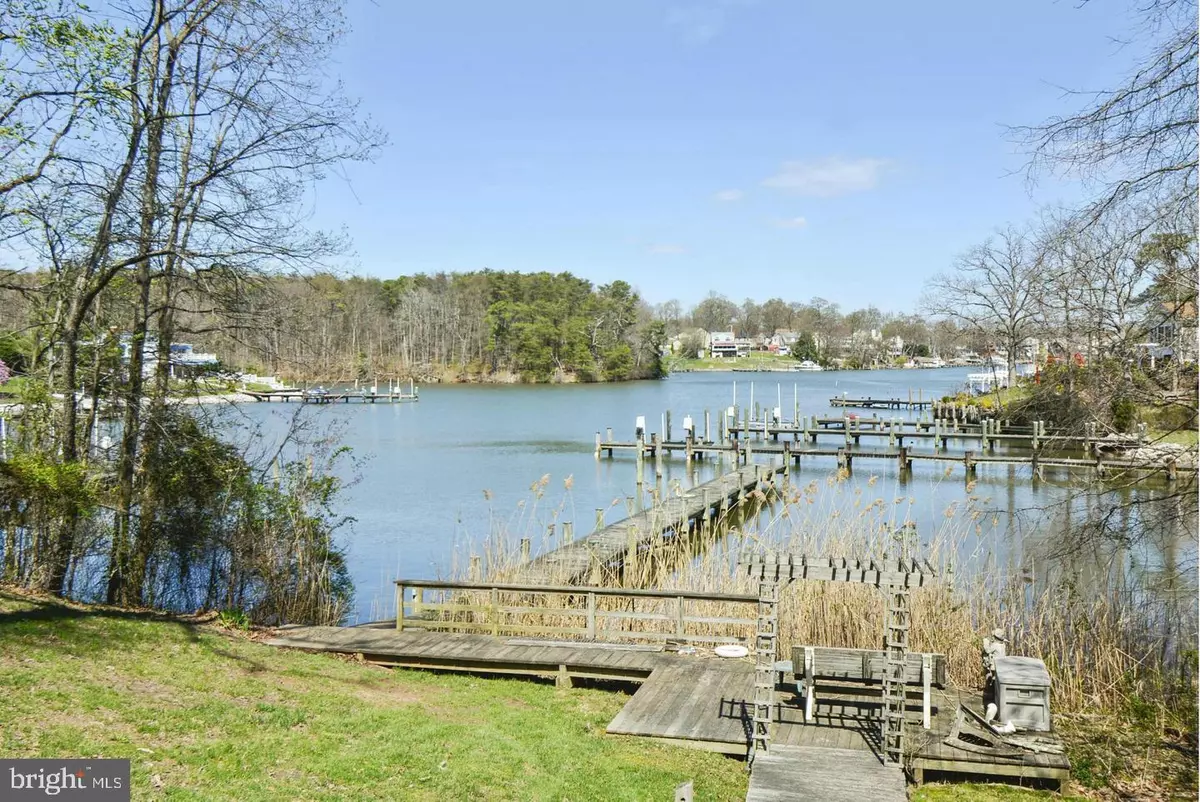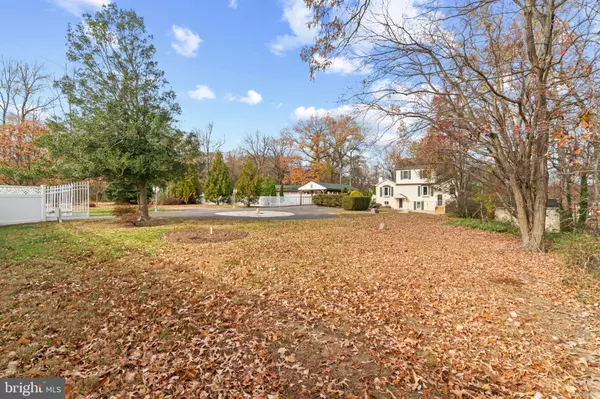712 POWHATAN BEACH RD E Pasadena, MD 21122
2 Beds
4 Baths
3,580 SqFt
UPDATED:
01/18/2025 12:58 AM
Key Details
Property Type Single Family Home
Sub Type Detached
Listing Status Pending
Purchase Type For Sale
Square Footage 3,580 sqft
Price per Sqft $188
Subdivision Powhatan Beach
MLS Listing ID MDAA2098234
Style Colonial
Bedrooms 2
Full Baths 3
Half Baths 1
HOA Y/N N
Abv Grd Liv Area 2,880
Originating Board BRIGHT
Year Built 1940
Annual Tax Amount $8,030
Tax Year 2024
Lot Size 1.739 Acres
Acres 1.74
Property Description
Oversized windows throughout the home bathe every room in natural light and showcase breathtaking water views. The formal dining room, with its cathedral ceilings and hardwood flooring, offers a warm and inviting space for gatherings.
The spacious living room features gleaming hardwood pine floors and a cozy wood-burning fireplace, perfect for intimate evenings. The oversized primary bedroom is a true sanctuary, with cathedral ceilings, skylights, and panoramic water views. Indulge in the spa-like ensuite, complete with a custom shower and a large walk-in closet.
Recent upgrades include a brand-new roof, remodeled bathrooms, and a finished lower level, adding even more living space and exceptional value to this home.
Step outside to your private oasis: take a refreshing dip in the pool, unwind in the hot tub, or enjoy the expansive screened-in porch—all while soaking in sweeping waterfront views. The pool and pier are being sold as-is, but their potential only adds to the charm of this one-of-a-kind property.
Take advantage of this incredible value and make waterfront living your reality. Imagine waking up every day to the tranquility and beauty of this exceptional home. Schedule your private tour today—don't let this opportunity pass you by!
Location
State MD
County Anne Arundel
Zoning R5
Rooms
Other Rooms Living Room, Dining Room, Primary Bedroom, Kitchen, Family Room, Storage Room, Bathroom 3, Primary Bathroom, Full Bath, Additional Bedroom
Basement Front Entrance, Connecting Stairway, Partially Finished, Walkout Level
Interior
Interior Features Breakfast Area, Combination Kitchen/Dining, Upgraded Countertops, Window Treatments, Primary Bath(s), Wainscotting, Wood Floors, Floor Plan - Traditional
Hot Water Oil
Heating Zoned
Cooling Central A/C, Ceiling Fan(s), Zoned
Flooring Hardwood, Luxury Vinyl Plank, Carpet
Fireplaces Number 1
Equipment Built-In Microwave, Dryer - Electric, Exhaust Fan, Icemaker, Microwave, Oven - Single, Oven/Range - Electric, Refrigerator, Stainless Steel Appliances, Washer
Fireplace Y
Window Features Double Hung
Appliance Built-In Microwave, Dryer - Electric, Exhaust Fan, Icemaker, Microwave, Oven - Single, Oven/Range - Electric, Refrigerator, Stainless Steel Appliances, Washer
Heat Source Oil, Electric
Exterior
Exterior Feature Porch(es), Patio(s)
Fence Partially
Pool Gunite
Utilities Available Cable TV Available
Waterfront Description Private Dock Site
Water Access N
View River, Trees/Woods, Water
Roof Type Asphalt
Accessibility None
Porch Porch(es), Patio(s)
Road Frontage Public
Garage N
Building
Lot Description Trees/Wooded, Landscaping, Cleared
Story 3
Foundation Block
Sewer Public Sewer
Water Public
Architectural Style Colonial
Level or Stories 3
Additional Building Above Grade, Below Grade
New Construction N
Schools
School District Anne Arundel County Public Schools
Others
HOA Fee Include None
Senior Community No
Tax ID 020366090007519
Ownership Fee Simple
SqFt Source Assessor
Acceptable Financing Cash, Conventional, FHA, VA
Listing Terms Cash, Conventional, FHA, VA
Financing Cash,Conventional,FHA,VA
Special Listing Condition Standard

GET MORE INFORMATION





