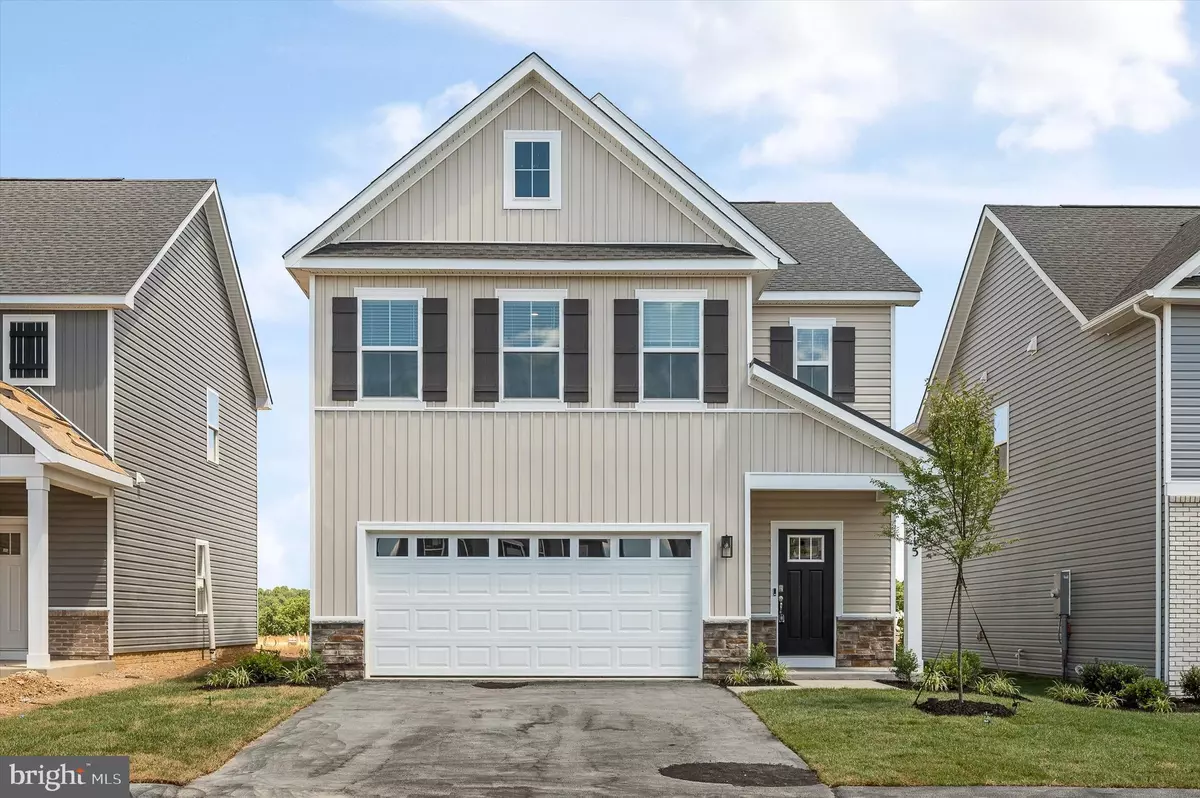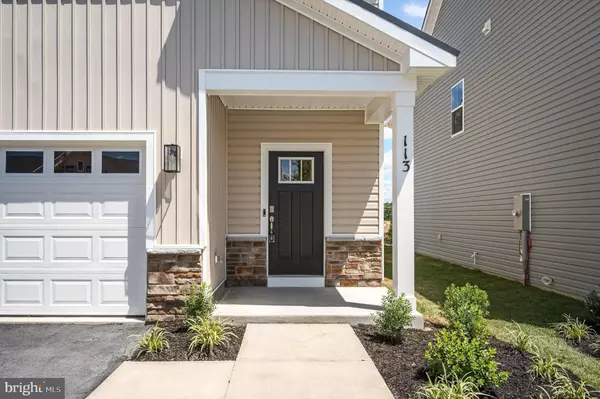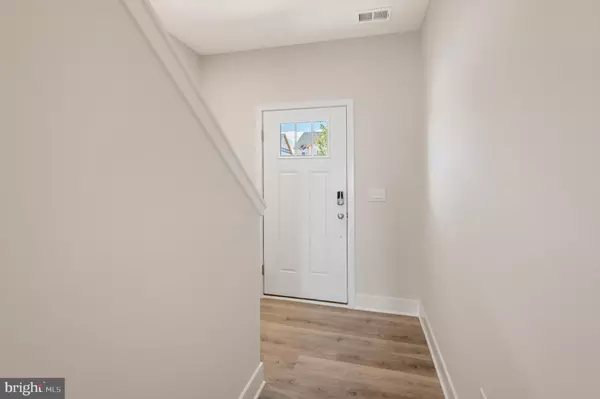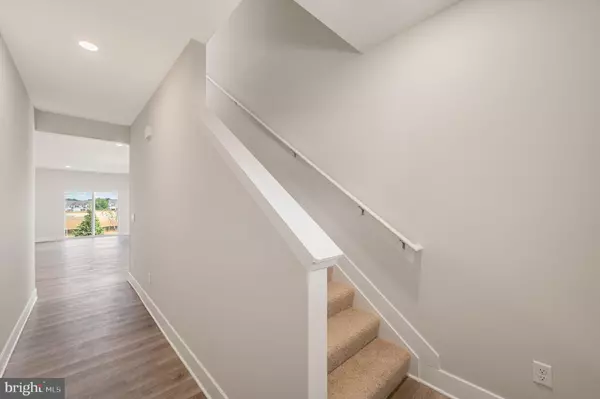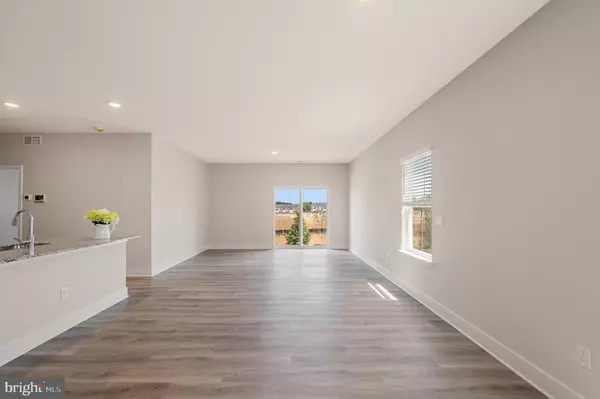113 HAIDA LN Winchester, VA 22602
5 Beds
3 Baths
2,415 SqFt
UPDATED:
01/15/2025 10:25 PM
Key Details
Property Type Single Family Home
Sub Type Detached
Listing Status Pending
Purchase Type For Rent
Square Footage 2,415 sqft
Subdivision Retreat At Winding Creek
MLS Listing ID VAFV2022728
Style Traditional
Bedrooms 5
Full Baths 3
HOA Y/N N
Abv Grd Liv Area 2,415
Originating Board BRIGHT
Year Built 2024
Lot Size 4,346 Sqft
Acres 0.1
Property Description
Venture to the upper level to the roomy loft perfect for informal gathering. Continue down the hallway and you will discover a gracious master suite that exudes sophistication. Featuring two walk-in closets, and a lavish master bath with luxury vinyl plank, dual sink vanity, granite countertops, and large walk-in shower. Enjoy the convenient second floor laundry. Three additional bedrooms and an upper-level hall bath with granite countertop and vanity with two sinks provide ample space for family members or guests.
This new community, Retreat at Winding Creek ,is planning to build clubhouse, Olympic-sized swimming pool, dog park, walking trails, and playground to be opened Summer 2025. The location of this single-family home is truly unbeatable. Just 5 miles away, you'll find the vibrant Old Town Winchester, with its array of shops and restaurants. On the border of Clark County and with its proximity to Rt 7, you'll enjoy an easy commute to DC, Loudoun and Fairfax Counties.
Don't let this incredible opportunity pass you by. Contact us today to schedule a showing and experience the epitome of modern living in Winchester.
Location
State VA
County Frederick
Zoning RESIDENTIAL
Rooms
Other Rooms Living Room, Dining Room, Primary Bedroom, Bedroom 2, Bedroom 3, Bedroom 4, Bedroom 5, Kitchen, Laundry, Loft, Bathroom 2, Bathroom 3, Primary Bathroom
Main Level Bedrooms 1
Interior
Interior Features Carpet, Dining Area, Family Room Off Kitchen, Kitchen - Island, Floor Plan - Open, Primary Bath(s), Recessed Lighting, Upgraded Countertops, Walk-in Closet(s), Pantry, Window Treatments
Hot Water Electric
Heating Programmable Thermostat, Central
Cooling Central A/C, Programmable Thermostat
Flooring Carpet, Ceramic Tile, Vinyl
Equipment Built-In Microwave, Dishwasher, Disposal, Dryer - Electric, Exhaust Fan, Oven/Range - Electric, Washer, Water Heater
Window Features Double Pane,Low-E,Screens,Vinyl Clad
Appliance Built-In Microwave, Dishwasher, Disposal, Dryer - Electric, Exhaust Fan, Oven/Range - Electric, Washer, Water Heater
Heat Source Electric
Laundry Upper Floor, Has Laundry
Exterior
Parking Features Garage - Front Entry
Garage Spaces 4.0
Utilities Available Cable TV Available, Electric Available, Phone Available, Sewer Available, Water Available
Water Access N
Roof Type Architectural Shingle
Accessibility None
Attached Garage 2
Total Parking Spaces 4
Garage Y
Building
Lot Description Front Yard, Interior, Landscaping, Rear Yard, SideYard(s)
Story 2
Foundation Slab
Sewer Public Sewer
Water Community, Public
Architectural Style Traditional
Level or Stories 2
Additional Building Above Grade
Structure Type 9'+ Ceilings,Dry Wall
New Construction Y
Schools
Elementary Schools Redbud Run
Middle Schools James Wood
High Schools Millbrook
School District Frederick County Public Schools
Others
Pets Allowed N
Senior Community No
Tax ID 55P 1 1 171
Ownership Other
SqFt Source Estimated
Miscellaneous HOA/Condo Fee,Trash Removal
Security Features Main Entrance Lock

GET MORE INFORMATION

