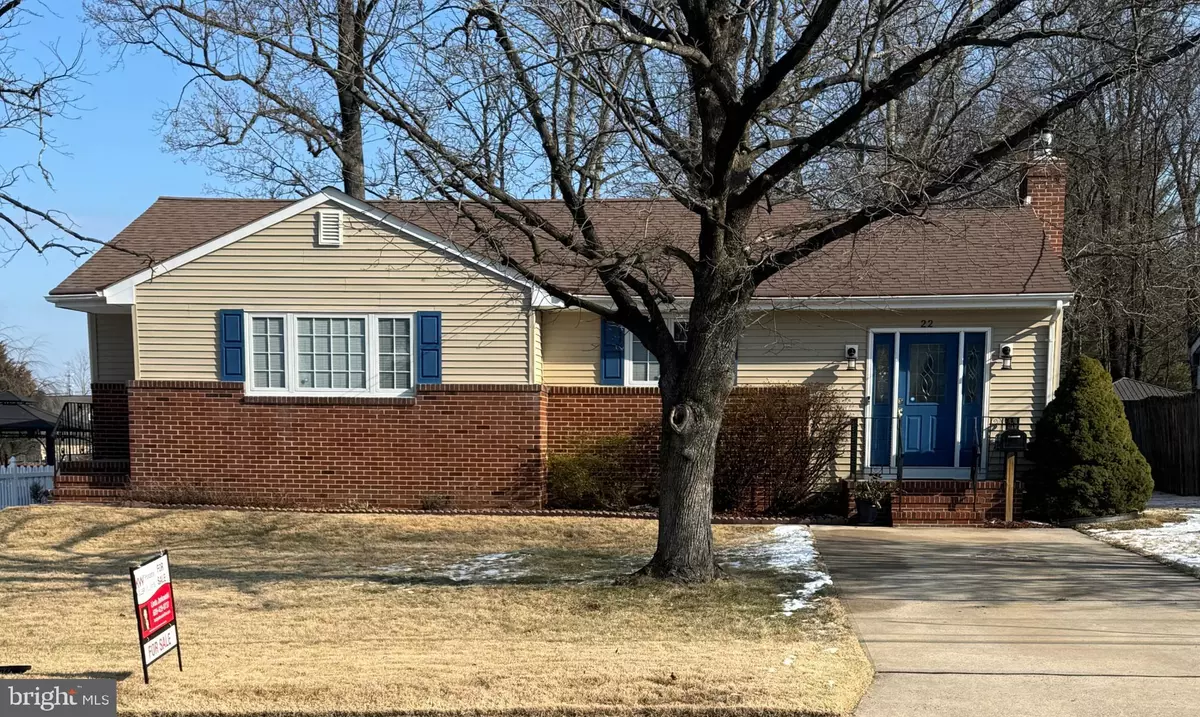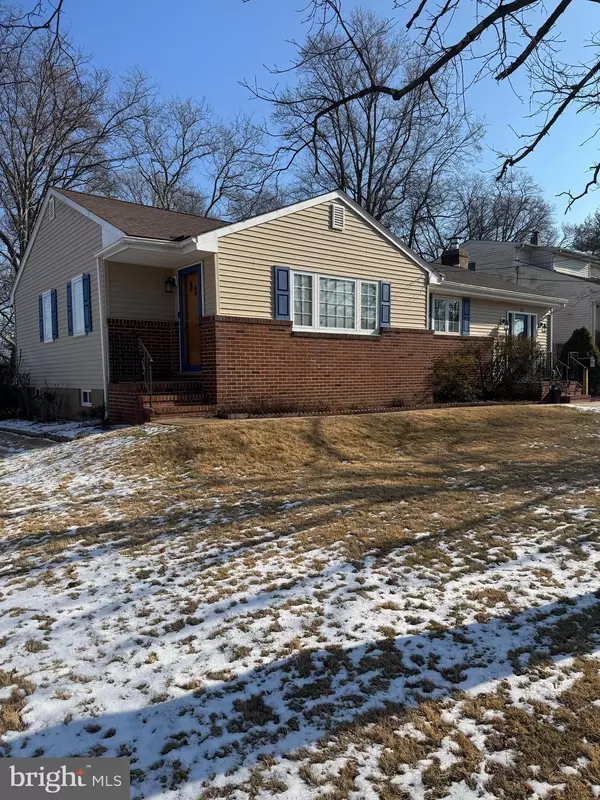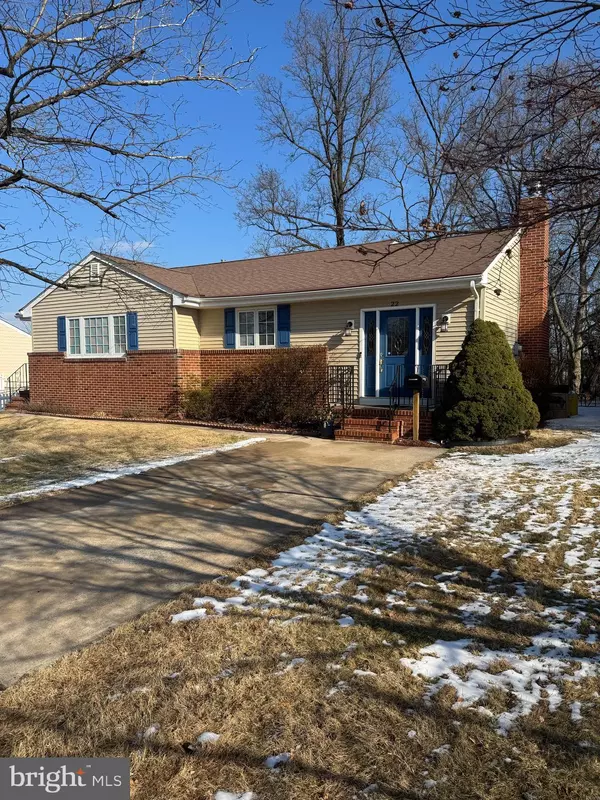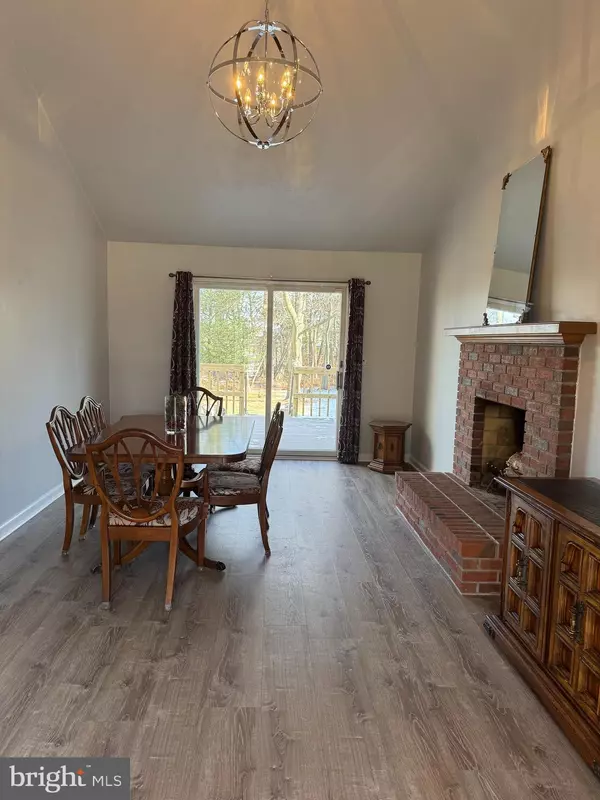22 DECOU AVENUE Ewing, NJ 08628
3 Beds
1 Bath
1,438 SqFt
UPDATED:
01/23/2025 10:17 PM
Key Details
Property Type Single Family Home
Sub Type Detached
Listing Status Active
Purchase Type For Sale
Square Footage 1,438 sqft
Price per Sqft $309
Subdivision None Available
MLS Listing ID NJME2050762
Style Ranch/Rambler
Bedrooms 3
Full Baths 1
HOA Y/N N
Abv Grd Liv Area 1,438
Originating Board BRIGHT
Year Built 1955
Annual Tax Amount $8,101
Tax Year 2024
Lot Size 10,123 Sqft
Acres 0.23
Lot Dimensions 67.50 x 150.00
Property Description
Step into the dining room with cathedral ceiling, functioning fireplace and new vinyl floors. Perfect flow for entertaining, the sliding doors open to a deck and a spacious backyard with shade trees.
The eat-in kitchen features well-maintained vintage cabinets; the adjacent comfortable and spacious living room is perfect for gatherings or quiet family time.
The home offers three nicely sized bedrooms with wood floors and full bathroom featuring Nutone SurfaceShield exhaust with anti-bacterial LED light.
Enjoy your morning coffee on the deck and spend evenings around the fire pit. The large backyard with 8 foot x 12 foot garden shed and mature trees provides a serene retreat, the side yard provides ample space for the home gardener.
The renovated downstairs area offers a perfect space for family gatherings, plus a separate office/hobby room. The adjacent utilitarian space includes built-in and free-standing storage shelves, a clothes washer, a gas clothes dryer, a double utility sink, a gas hot water heater, central air and heat with a gas heater and AprilAire humidifier, and a whole-house water filtration system for both inside and outside water sources.
Additional features include new indoor and outdoor light fixtures, pull-down attic stairs for more storage space and ADT Security System for both levels, new basement windows.
Location
State NJ
County Mercer
Area Ewing Twp (21102)
Zoning R-2
Rooms
Other Rooms Living Room, Dining Room, Primary Bedroom, Bedroom 2, Kitchen, Family Room, Bedroom 1
Basement Full, Outside Entrance
Main Level Bedrooms 3
Interior
Interior Features Kitchen - Eat-In, Attic, Crown Moldings, Family Room Off Kitchen, Wainscotting, Wood Floors, Dining Area
Hot Water Natural Gas
Heating Forced Air
Cooling Central A/C
Flooring Vinyl, Wood
Fireplaces Number 1
Fireplaces Type Brick
Inclusions Water Filtration System, 2 Glass Mirrored Showcases, Modular Shelving in Basement, ADT Security System, Washer, Dryer, Refrigerator, Microwave, Stove, Outside Patio Furniture, Fire Pit, Wrought Iron Bistro Set.
Equipment Refrigerator, Stove, Washer, Water Conditioner - Owned, Water Heater - High-Efficiency, Dryer - Gas
Fireplace Y
Window Features Energy Efficient
Appliance Refrigerator, Stove, Washer, Water Conditioner - Owned, Water Heater - High-Efficiency, Dryer - Gas
Heat Source Natural Gas
Laundry Basement
Exterior
Exterior Feature Deck(s)
Garage Spaces 2.0
Water Access N
Roof Type Pitched
Accessibility None
Porch Deck(s)
Total Parking Spaces 2
Garage N
Building
Lot Description Front Yard, Rear Yard, SideYard(s)
Story 1
Foundation Block
Sewer Public Sewer
Water Public
Architectural Style Ranch/Rambler
Level or Stories 1
Additional Building Above Grade, Below Grade
Structure Type Cathedral Ceilings
New Construction N
Schools
School District Ewing Township Public Schools
Others
Senior Community No
Tax ID 02-00375-00029
Ownership Fee Simple
SqFt Source Assessor
Security Features Electric Alarm,Monitored
Acceptable Financing Conventional, VA
Listing Terms Conventional, VA
Financing Conventional,VA
Special Listing Condition Standard

GET MORE INFORMATION





