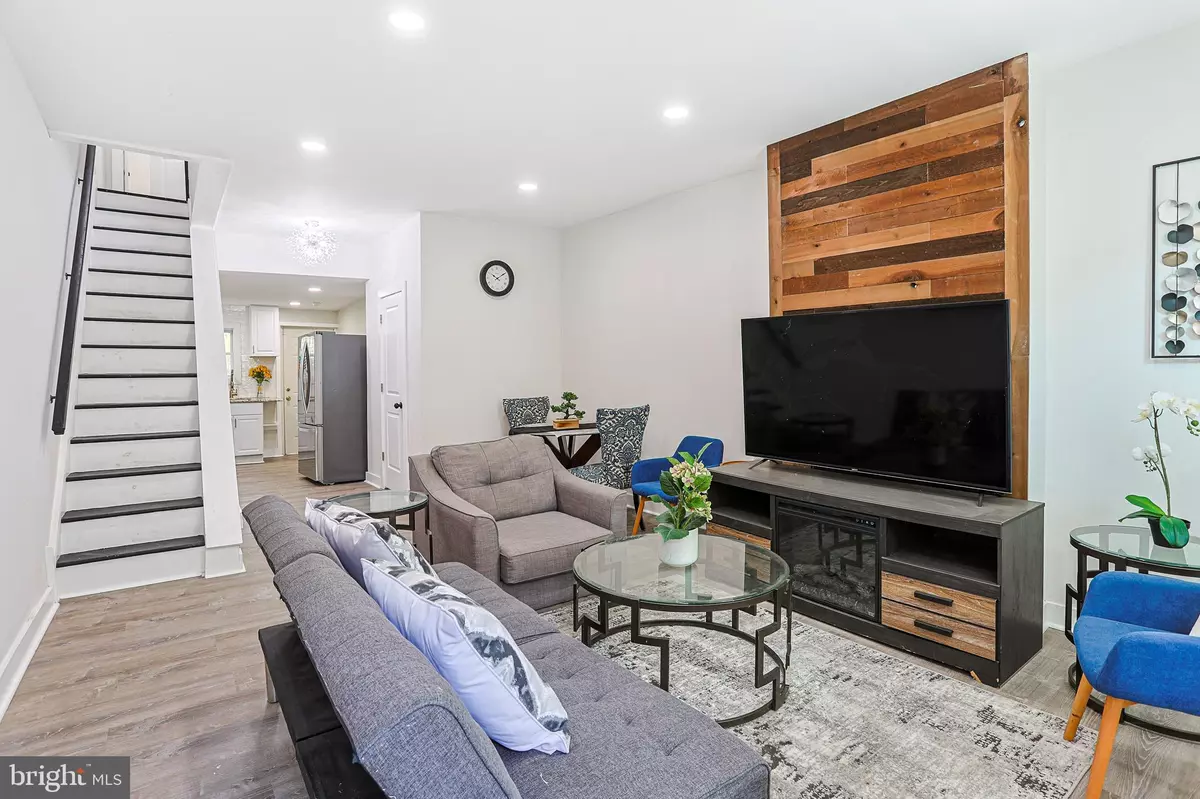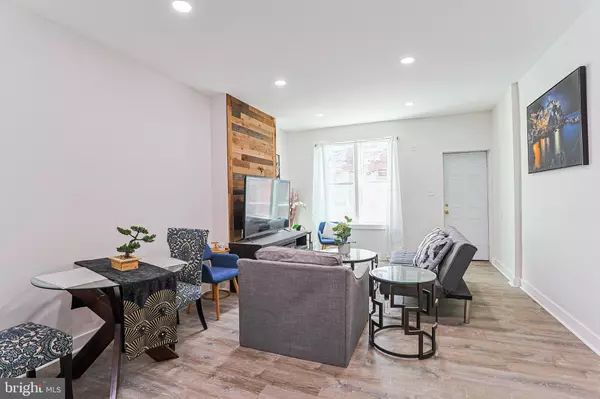2544 N GRATZ ST Philadelphia, PA 19132
3 Beds
2 Baths
1,000 SqFt
UPDATED:
01/13/2025 03:48 PM
Key Details
Property Type Townhouse
Sub Type Interior Row/Townhouse
Listing Status Under Contract
Purchase Type For Sale
Square Footage 1,000 sqft
Price per Sqft $145
Subdivision Strawberry Mansion
MLS Listing ID PAPH2416628
Style Straight Thru
Bedrooms 3
Full Baths 1
Half Baths 1
HOA Y/N N
Abv Grd Liv Area 1,000
Originating Board BRIGHT
Year Built 1925
Annual Tax Amount $1,423
Tax Year 2024
Lot Size 672 Sqft
Acres 0.02
Lot Dimensions 14.00 x 48.00
Property Description
Location
State PA
County Philadelphia
Area 19132 (19132)
Zoning RSA5
Rooms
Other Rooms Living Room, Dining Room, Bedroom 2, Bedroom 3, Kitchen, Family Room, Bedroom 1, Full Bath, Half Bath
Basement Partially Finished, Interior Access, Windows
Interior
Interior Features Bathroom - Tub Shower, Combination Dining/Living, Recessed Lighting, Upgraded Countertops
Hot Water Electric
Heating Baseboard - Electric
Cooling None
Inclusions All appliances, furniture and furnishings - all in as-is condition.
Equipment Built-In Microwave, Dryer, Oven/Range - Electric, Refrigerator, Stainless Steel Appliances, Washer, Water Heater
Fireplace N
Appliance Built-In Microwave, Dryer, Oven/Range - Electric, Refrigerator, Stainless Steel Appliances, Washer, Water Heater
Heat Source Electric
Laundry Basement
Exterior
Exterior Feature Patio(s)
Fence Privacy, Wood
Water Access N
Roof Type Flat
Accessibility None
Porch Patio(s)
Garage N
Building
Story 2
Foundation Concrete Perimeter
Sewer Public Sewer
Water Public
Architectural Style Straight Thru
Level or Stories 2
Additional Building Above Grade, Below Grade
New Construction N
Schools
School District Philadelphia City
Others
Senior Community No
Tax ID 162068200
Ownership Fee Simple
SqFt Source Assessor
Security Features Smoke Detector
Acceptable Financing Cash, Conventional, FHA
Listing Terms Cash, Conventional, FHA
Financing Cash,Conventional,FHA
Special Listing Condition Standard

GET MORE INFORMATION





