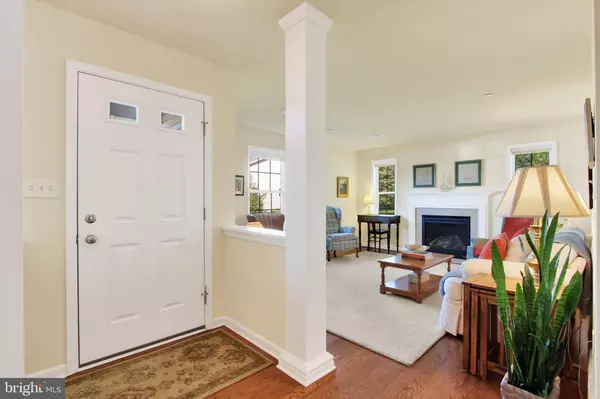9 DOGWOOD CT Gettysburg, PA 17325
2 Beds
2 Baths
1,376 SqFt
UPDATED:
01/08/2025 06:00 AM
Key Details
Property Type Condo
Sub Type Condo/Co-op
Listing Status Pending
Purchase Type For Sale
Square Footage 1,376 sqft
Price per Sqft $212
Subdivision Deatrick Village
MLS Listing ID PAAD2015042
Style Ranch/Rambler
Bedrooms 2
Full Baths 2
Condo Fees $260/mo
HOA Y/N N
Abv Grd Liv Area 1,376
Originating Board BRIGHT
Year Built 2015
Annual Tax Amount $3,261
Tax Year 2024
Lot Size 1,742 Sqft
Acres 0.04
Property Description
Location
State PA
County Adams
Area Cumberland Twp (14309)
Zoning MIXED USE
Rooms
Other Rooms Living Room, Dining Room, Primary Bedroom, Bedroom 2, Kitchen, Foyer, Laundry, Utility Room, Primary Bathroom, Full Bath
Main Level Bedrooms 2
Interior
Interior Features Bathroom - Soaking Tub, Bathroom - Walk-In Shower, Carpet, Entry Level Bedroom, Floor Plan - Open, Pantry, Primary Bath(s), Recessed Lighting, Upgraded Countertops, Walk-in Closet(s), Window Treatments, Wood Floors
Hot Water Electric
Heating Forced Air
Cooling Central A/C
Flooring Ceramic Tile, Wood, Vinyl
Fireplaces Number 1
Fireplaces Type Gas/Propane
Inclusions Electric flat top stove, refrigerator, freezer, built-in microwave, dishwasher, washer, dryer, smoke detectors, carbon monoxide detector, blinds/shades, garage door opener (1),
Equipment Built-In Microwave, Oven/Range - Electric, Dishwasher, Refrigerator, Washer, Dryer
Furnishings No
Fireplace Y
Appliance Built-In Microwave, Oven/Range - Electric, Dishwasher, Refrigerator, Washer, Dryer
Heat Source Natural Gas
Laundry Main Floor
Exterior
Parking Features Garage - Front Entry, Garage Door Opener
Garage Spaces 2.0
Amenities Available Exercise Room, Meeting Room, Party Room
Water Access N
View Garden/Lawn
Roof Type Architectural Shingle
Accessibility 32\"+ wide Doors
Attached Garage 2
Total Parking Spaces 2
Garage Y
Building
Story 1
Foundation Slab
Sewer Public Sewer
Water Public
Architectural Style Ranch/Rambler
Level or Stories 1
Additional Building Above Grade, Below Grade
New Construction N
Schools
Elementary Schools Call School Board
Middle Schools Gettysburg Area
High Schools Gettysburg Area
School District Gettysburg Area
Others
Pets Allowed Y
HOA Fee Include Trash,Snow Removal,Lawn Maintenance
Senior Community No
Tax ID 09F13-0171---000
Ownership Fee Simple
SqFt Source Assessor
Acceptable Financing Cash, Conventional
Horse Property N
Listing Terms Cash, Conventional
Financing Cash,Conventional
Special Listing Condition Standard
Pets Allowed Number Limit

GET MORE INFORMATION





