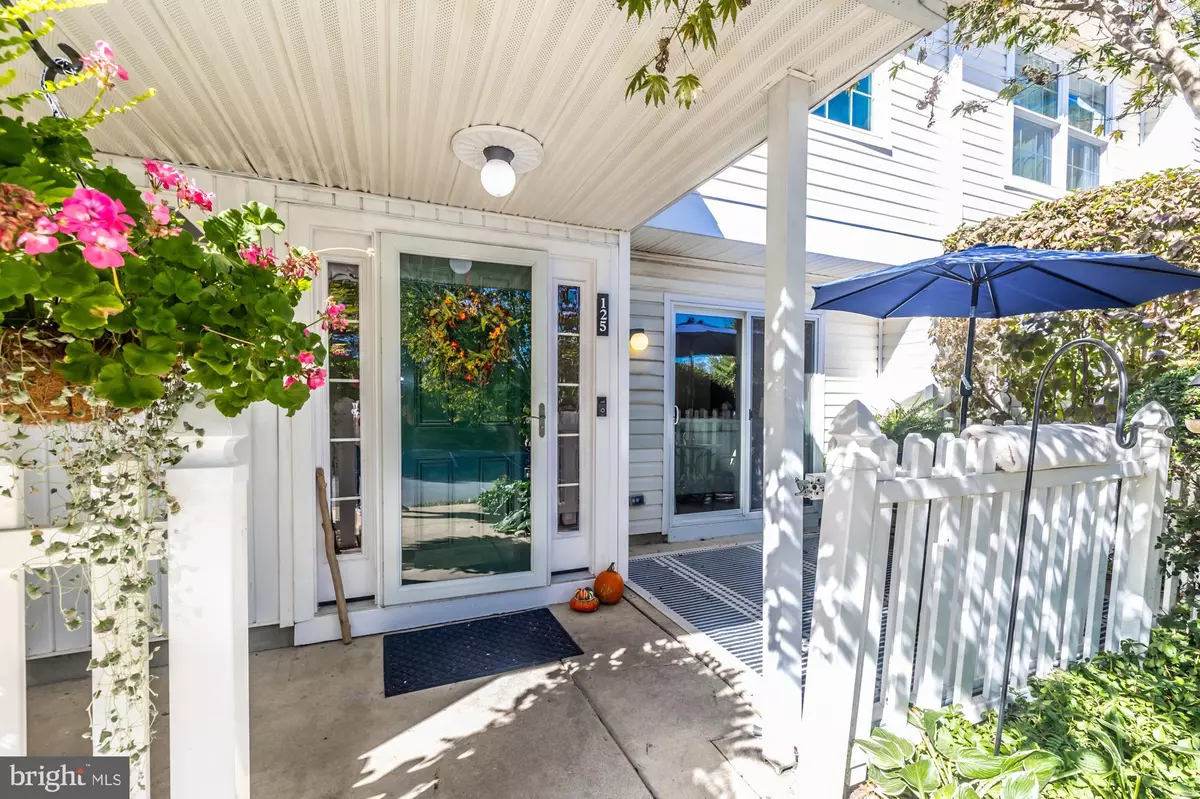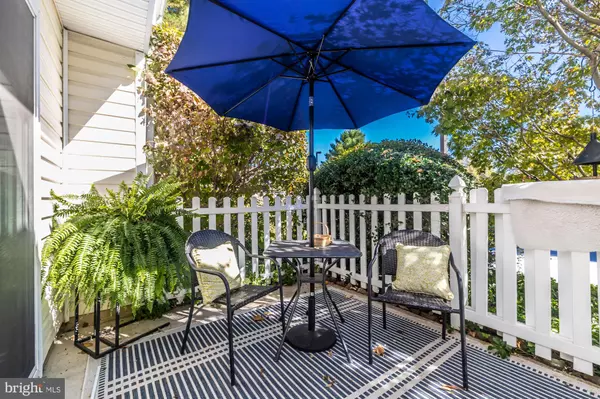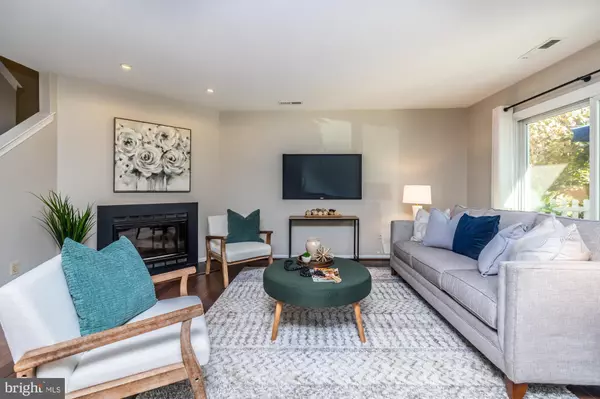125 DEERFIELD CT Glen Mills, PA 19342
2 Beds
3 Baths
1,404 SqFt
UPDATED:
01/16/2025 03:20 PM
Key Details
Property Type Condo
Sub Type Condo/Co-op
Listing Status Under Contract
Purchase Type For Sale
Square Footage 1,404 sqft
Price per Sqft $256
Subdivision Darlington Woods
MLS Listing ID PADE2077952
Style Contemporary
Bedrooms 2
Full Baths 2
Half Baths 1
Condo Fees $328/mo
HOA Y/N N
Abv Grd Liv Area 1,404
Originating Board BRIGHT
Year Built 1990
Annual Tax Amount $4,698
Tax Year 2024
Lot Size 871 Sqft
Acres 0.02
Lot Dimensions 0.00 x 0.00
Property Description
Location
State PA
County Delaware
Area Chester Heights Boro (10406)
Zoning RES
Rooms
Other Rooms Living Room, Dining Room, Primary Bedroom, Bedroom 2, Kitchen, Laundry, Office, Half Bath
Interior
Interior Features Kitchen - Eat-In, Ceiling Fan(s), Floor Plan - Open, Upgraded Countertops
Hot Water Natural Gas
Cooling Central A/C
Flooring Laminate Plank
Fireplaces Number 1
Inclusions washer, dryer, refrigerator
Fireplace Y
Heat Source Natural Gas
Exterior
Fence Partially
Amenities Available Club House, Common Grounds, Pool - Outdoor, Swimming Pool
Water Access N
Roof Type Architectural Shingle
Accessibility None
Garage N
Building
Story 2
Foundation Permanent
Sewer Public Sewer
Water Public
Architectural Style Contemporary
Level or Stories 2
Additional Building Above Grade, Below Grade
New Construction N
Schools
Elementary Schools Garnet Valley
Middle Schools Garnet Valley
High Schools Garnet Valley
School District Garnet Valley
Others
Pets Allowed Y
HOA Fee Include All Ground Fee,Common Area Maintenance,Ext Bldg Maint,Management,Pest Control,Pool(s),Snow Removal,Trash
Senior Community No
Tax ID 06-00-00022-29
Ownership Fee Simple
SqFt Source Assessor
Acceptable Financing Cash, Conventional, FHA, VA
Listing Terms Cash, Conventional, FHA, VA
Financing Cash,Conventional,FHA,VA
Special Listing Condition Standard
Pets Allowed Number Limit

GET MORE INFORMATION





