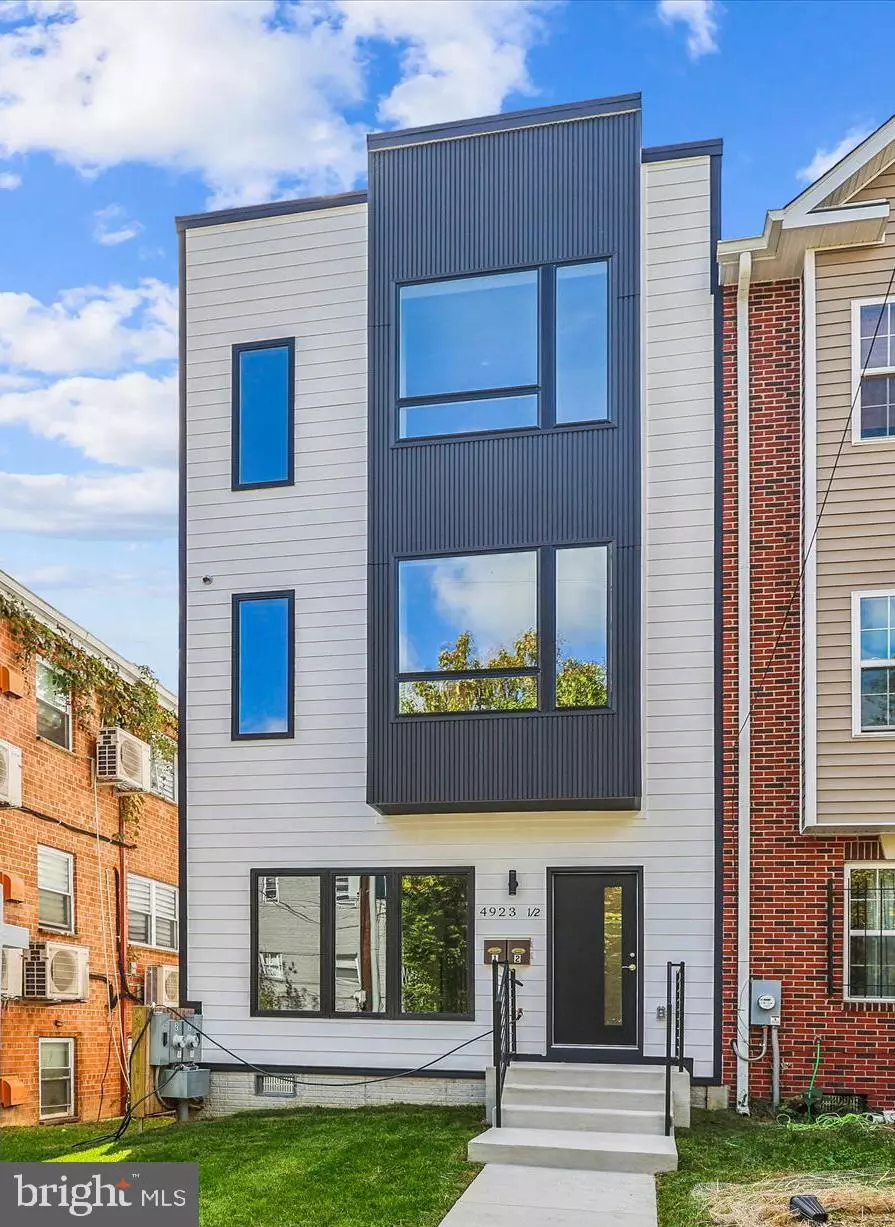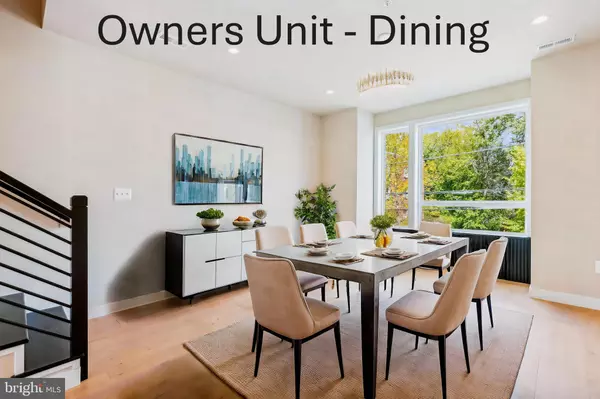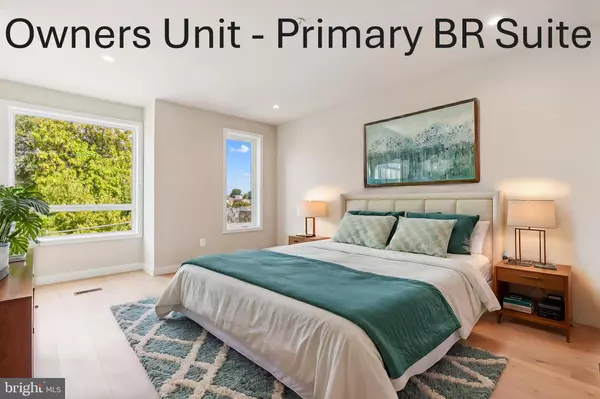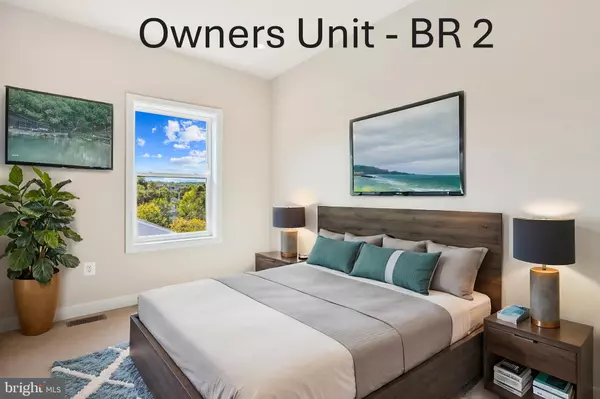4923 1/2 A ST SE Washington, DC 20019
5 Beds
4 Baths
2,546 SqFt
UPDATED:
12/25/2024 12:50 AM
Key Details
Property Type Townhouse
Sub Type Interior Row/Townhouse
Listing Status Active
Purchase Type For Sale
Square Footage 2,546 sqft
Price per Sqft $247
Subdivision Marshall Heights
MLS Listing ID DCDC2164632
Style Contemporary
Bedrooms 5
Full Baths 3
Half Baths 1
HOA Y/N N
Abv Grd Liv Area 2,546
Originating Board BRIGHT
Year Built 2024
Annual Tax Amount $1,158
Tax Year 2024
Lot Size 2,000 Sqft
Acres 0.05
Property Description
Be the first one to own this brand new Contemporary Home on three levels with an ADU (affordable dwelling unit) unit which will provide an additional income. Walk up to the MAIN LEVEL entry that leads you into the ADU (affordable dwelling unit)unit with an open versatile floorplan that includes a living dining area open to a fully equipped kitchen with stainless steel appliances, 2 bedrooms and a designer bathroom with a glass enclosed walk plus a washer& dryer. This unit opens onto a small deck that leads into the fully enclosed backyard. The main home spans on the upper two levels. UPPER LEVEL I opens onto an amazing sun-filled room with gleaming hardwood floors. The living room with a picture window, a fabulous open kitchen with an island and a dining area with another picture window. Powder room. A door that opens onto a small deck with spiral staircase that lead you onto the back-yard. UPPER LEVEL II opens onto the owner's bedroom with luxurious modern bathrooms with designer tiles and fixtures and walk-in closet. Two additional bedrooms with large closets and a hall bathroom. Laundry closet with a full size side by side Washer and Dryer....
Located in Marshall Heights...Marshall Heights offers residents an urban suburban mix feel and most residents own their homes. In Marshall Heights there are a lot of parks. It is a friendly residential neighborhood in Southeast Washington, D.C. Close to the Benning Road Metro, the Kipp Charter School and the main thoroughfares of Benning Road (which turns into the H Street corridor) and East Capitol St. (which leads quickly into Capitol Hill/Eastern Market). Today, groups like the Marshall Heights Civic Association and Marshall Heights Community Development Organization continue to support the neighborhood, and neighbors look out for one another.
Marshall Heights…it's where you want to be and 4923 ½ A Street SE is where you want to live…..Enjoy the stylish contemporary home and the additional income from the ADU unit....Don't miss to make this home yours...
Location
State DC
County Washington
Zoning RESIDENTIAL
Rooms
Other Rooms Living Room, Dining Room, Primary Bedroom, Bedroom 2, Bedroom 3, Bedroom 4, Bedroom 5, Kitchen, Laundry, Utility Room, Bathroom 2, Primary Bathroom, Full Bath, Half Bath
Main Level Bedrooms 2
Interior
Interior Features 2nd Kitchen, Carpet, Floor Plan - Open
Hot Water Electric
Heating Central
Cooling Central A/C
Flooring Carpet, Wood
Equipment Built-In Microwave, Disposal, Dishwasher, Dryer, Oven/Range - Electric, Range Hood, Refrigerator, Stainless Steel Appliances, Water Heater, Washer
Furnishings No
Fireplace N
Appliance Built-In Microwave, Disposal, Dishwasher, Dryer, Oven/Range - Electric, Range Hood, Refrigerator, Stainless Steel Appliances, Water Heater, Washer
Heat Source Electric
Laundry Dryer In Unit, Washer In Unit
Exterior
Fence Rear
Utilities Available Electric Available
Water Access N
Accessibility None
Garage N
Building
Story 3
Foundation Other, Crawl Space
Sewer Public Sewer
Water Public
Architectural Style Contemporary
Level or Stories 3
Additional Building Above Grade, Below Grade
Structure Type Other
New Construction Y
Schools
Elementary Schools Nalle
Middle Schools Kelly Miller
High Schools Woodson
School District District Of Columbia Public Schools
Others
Pets Allowed Y
Senior Community No
Tax ID 5332//0049
Ownership Fee Simple
SqFt Source Assessor
Security Features Security System
Horse Property N
Special Listing Condition Standard
Pets Allowed Dogs OK, Cats OK

GET MORE INFORMATION





