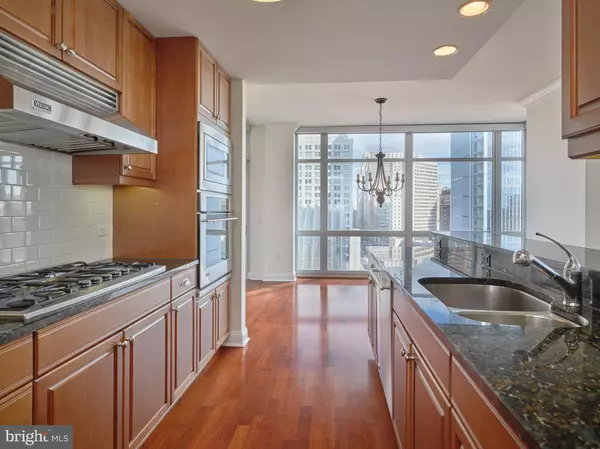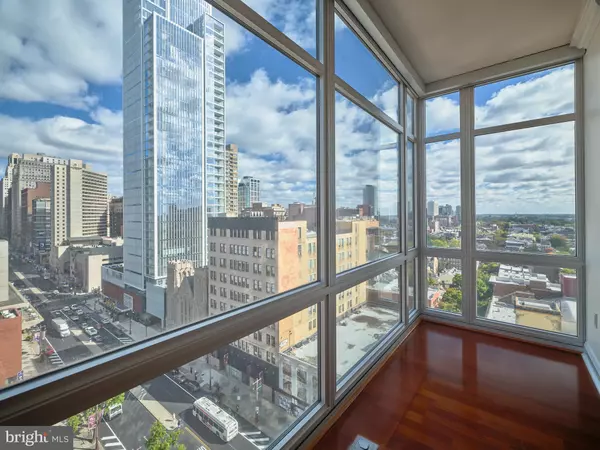440-26 S BROAD ST #1407 Philadelphia, PA 19146
2 Beds
2 Baths
1,390 SqFt
UPDATED:
01/24/2025 04:34 PM
Key Details
Property Type Condo
Sub Type Condo/Co-op
Listing Status Active
Purchase Type For Sale
Square Footage 1,390 sqft
Price per Sqft $654
Subdivision Avenue Of The Arts
MLS Listing ID PAPH2408420
Style Traditional
Bedrooms 2
Full Baths 2
Condo Fees $1,586/mo
HOA Y/N N
Abv Grd Liv Area 1,390
Originating Board BRIGHT
Year Built 2007
Annual Tax Amount $12,420
Tax Year 2025
Lot Dimensions 0.00 x 0.00
Property Description
Included with Suite 1407 is a parking spot in the building's private and covered garage, as well as a spacious storage locker located on the lower level. Residents of Symphony House enjoy an array of unparalleled amenities, including a state-of-the-art fitness center, indoor heated lap pool, steam and sauna rooms, 24/7 concierge and doorman, outdoor terraces, bike share, library, clubroom, conference rooms, wine cellar, and a chef's catering facility. Situated in the vibrant theater district, Symphony House is steps away from the city's finest restaurants, boutique shopping, and dynamic cultural venues, making it the premier urban living destination.
Location
State PA
County Philadelphia
Area 19146 (19146)
Zoning CMX5
Direction Northeast
Rooms
Main Level Bedrooms 2
Interior
Interior Features Crown Moldings, Floor Plan - Open, Recessed Lighting, Sprinkler System, Walk-in Closet(s), Wood Floors
Hot Water Natural Gas
Heating Forced Air, Zoned
Cooling Programmable Thermostat, Zoned, Central A/C
Flooring Marble, Hardwood
Inclusions Parking Spot #571. Storage locker #L051.
Equipment Built-In Microwave, Cooktop, Dishwasher, Dryer, Oven - Wall, Range Hood, Refrigerator, Stainless Steel Appliances, Washer
Furnishings No
Fireplace N
Appliance Built-In Microwave, Cooktop, Dishwasher, Dryer, Oven - Wall, Range Hood, Refrigerator, Stainless Steel Appliances, Washer
Heat Source Natural Gas
Laundry Main Floor
Exterior
Exterior Feature Balcony, Patio(s)
Parking Features Inside Access
Garage Spaces 1.0
Amenities Available Concierge, Dining Rooms, Extra Storage, Fitness Center, Library, Pool - Indoor, Reserved/Assigned Parking, Other
Water Access N
View City, River
Accessibility None
Porch Balcony, Patio(s)
Attached Garage 1
Total Parking Spaces 1
Garage Y
Building
Story 1
Unit Features Hi-Rise 9+ Floors
Sewer Public Sewer
Water Public
Architectural Style Traditional
Level or Stories 1
Additional Building Above Grade, Below Grade
Structure Type 9'+ Ceilings
New Construction N
Schools
Elementary Schools Greenfield Albert
Middle Schools Greenfield Albert
High Schools Benjamin Franklin
School District The School District Of Philadelphia
Others
Pets Allowed Y
HOA Fee Include Air Conditioning,All Ground Fee,Common Area Maintenance,Ext Bldg Maint,Gas,Heat,Insurance,Management,Parking Fee,Pool(s),Sauna,Sewer,Snow Removal,Trash,Water,Other
Senior Community No
Tax ID 888088496
Ownership Condominium
Security Features Sprinkler System - Indoor,Surveillance Sys,24 hour security,Doorman,Exterior Cameras,Smoke Detector,Carbon Monoxide Detector(s)
Acceptable Financing Cash, Conventional, Negotiable
Listing Terms Cash, Conventional, Negotiable
Financing Cash,Conventional,Negotiable
Special Listing Condition Standard
Pets Allowed Breed Restrictions, Size/Weight Restriction

GET MORE INFORMATION





