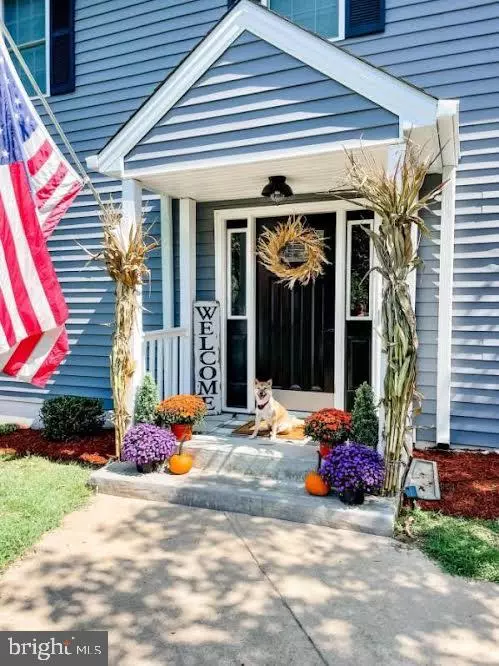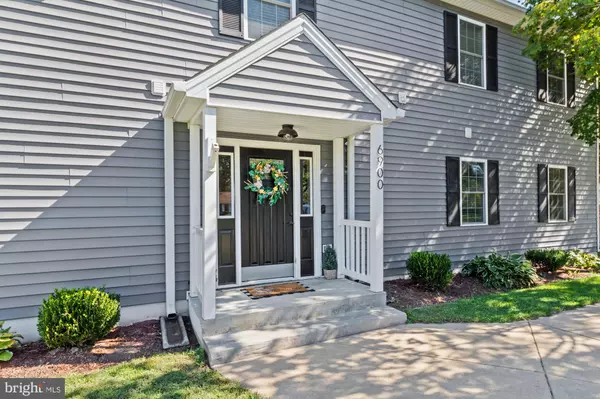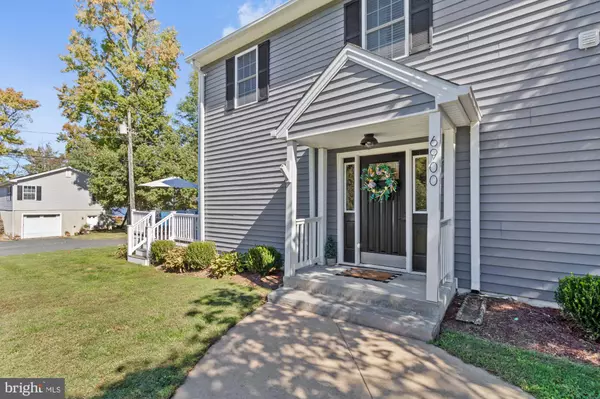6900 YALE RD Middle River, MD 21220
5 Beds
4 Baths
2,828 SqFt
UPDATED:
01/07/2025 11:52 AM
Key Details
Property Type Single Family Home
Sub Type Detached
Listing Status Under Contract
Purchase Type For Sale
Square Footage 2,828 sqft
Price per Sqft $194
Subdivision Harewood Park
MLS Listing ID MDBC2109038
Style Traditional,Coastal
Bedrooms 5
Full Baths 3
Half Baths 1
HOA Y/N N
Abv Grd Liv Area 2,828
Originating Board BRIGHT
Year Built 1965
Annual Tax Amount $4,372
Tax Year 2024
Lot Size 0.344 Acres
Acres 0.34
Lot Dimensions 1.00 x
Property Description
Location
State MD
County Baltimore
Zoning RESIDENTIAL
Rooms
Other Rooms Living Room, Dining Room, Primary Bedroom, Bedroom 2, Bedroom 4, Kitchen, Bedroom 1, Bathroom 3
Main Level Bedrooms 1
Interior
Interior Features Breakfast Area, Built-Ins, Ceiling Fan(s), Crown Moldings, Entry Level Bedroom, Family Room Off Kitchen, Floor Plan - Open, Floor Plan - Traditional, Kitchen - Eat-In, Kitchen - Island, Kitchen - Table Space, Walk-in Closet(s), Wine Storage
Hot Water Electric
Heating Heat Pump(s)
Cooling Central A/C
Equipment Dishwasher, Oven/Range - Electric, Refrigerator, Stainless Steel Appliances, Stove, Built-In Microwave
Fireplace N
Appliance Dishwasher, Oven/Range - Electric, Refrigerator, Stainless Steel Appliances, Stove, Built-In Microwave
Heat Source Electric
Laundry Upper Floor, Washer In Unit, Dryer In Unit
Exterior
Exterior Feature Deck(s), Balcony, Wrap Around
Parking Features Additional Storage Area, Garage - Front Entry, Garage Door Opener
Garage Spaces 3.0
Water Access Y
View Scenic Vista, Bay
Roof Type Shingle
Accessibility None
Porch Deck(s), Balcony, Wrap Around
Total Parking Spaces 3
Garage Y
Building
Lot Description Corner, No Thru Street
Story 2
Foundation Block, Crawl Space
Sewer Public Sewer
Water Public
Architectural Style Traditional, Coastal
Level or Stories 2
Additional Building Above Grade, Below Grade
New Construction N
Schools
School District Baltimore County Public Schools
Others
Senior Community No
Tax ID 04151600010133
Ownership Fee Simple
SqFt Source Assessor
Security Features Exterior Cameras
Special Listing Condition Standard

GET MORE INFORMATION





