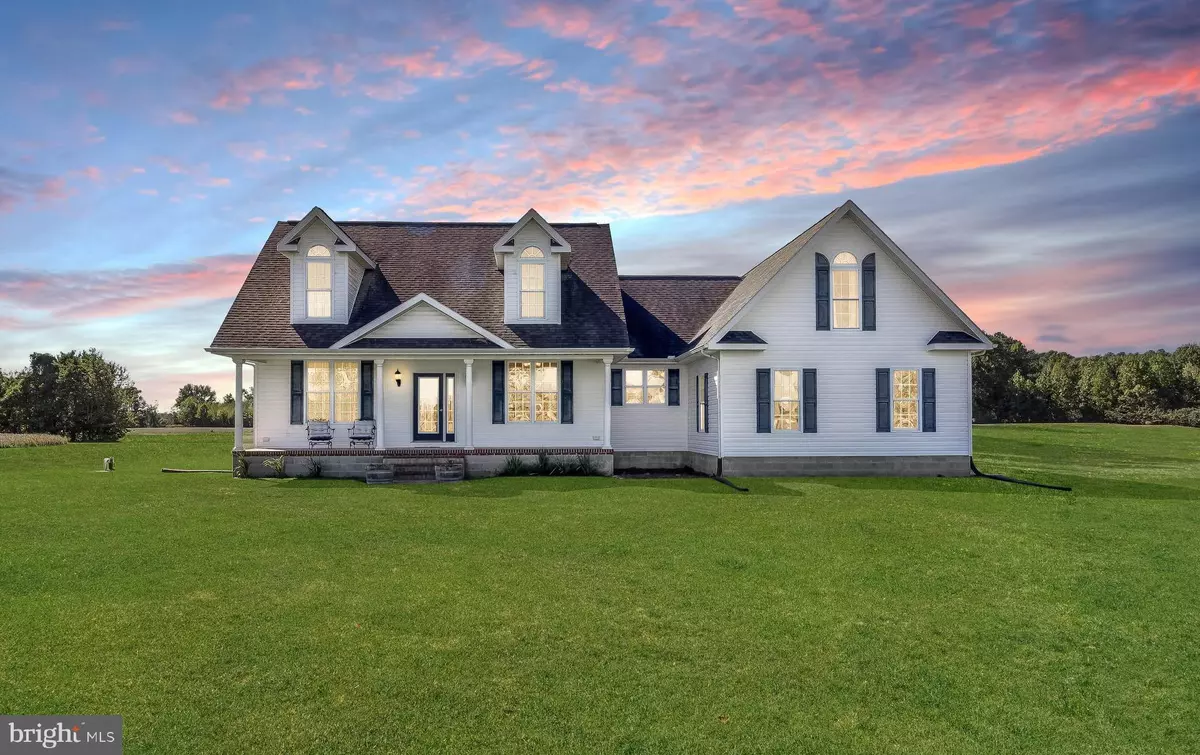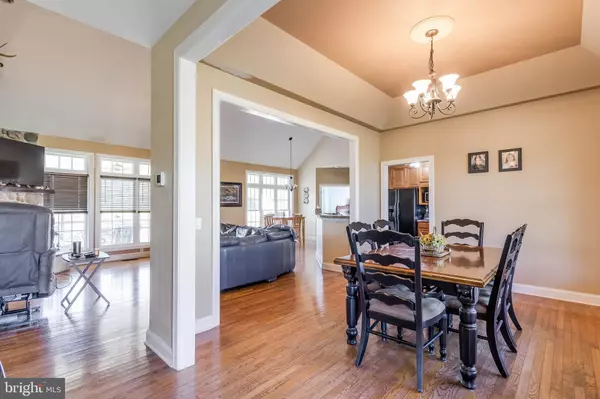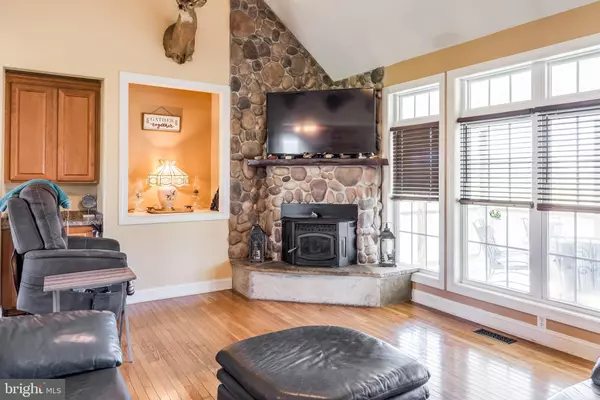6713 BENS LN Hurlock, MD 21643
3 Beds
3 Baths
2,826 SqFt
UPDATED:
01/13/2025 08:15 PM
Key Details
Property Type Single Family Home
Sub Type Detached
Listing Status Active
Purchase Type For Sale
Square Footage 2,826 sqft
Price per Sqft $164
Subdivision The Preserve At Wright'S Wharf
MLS Listing ID MDDO2008314
Style Raised Ranch/Rambler
Bedrooms 3
Full Baths 3
HOA Y/N N
Abv Grd Liv Area 2,826
Originating Board BRIGHT
Year Built 2008
Annual Tax Amount $3,935
Tax Year 2024
Lot Size 2.014 Acres
Acres 2.01
Property Description
Retreat to the primary bedroom, complete with a tray ceiling, ensuite bath featuring a soaking tub and walk-in shower, and a spacious walk-in closet. Two additional bedrooms are located on the opposite end of the home, providing privacy and sharing a full hall bath.
Convenience is key with a separate laundry room offering garage access. Upstairs, a spacious bonus room awaits, complete with its own full bath, perfect for guests or playroom, or an additional bedroom.
Enjoy outdoor living in the fenced backyard, featuring a screened porch, above-ground pool, and patio—all set against a backdrop of trees, ensuring your privacy. The large front yard and attached garage, along with a long driveway, enhance the home's appeal. Additionally, the home is equipped with solar panels for increased efficiency. Don't miss this gem in a peaceful setting!
Location
State MD
County Dorchester
Zoning R1
Rooms
Other Rooms Living Room, Dining Room, Primary Bedroom, Bedroom 2, Bedroom 3, Kitchen, Foyer, Breakfast Room, Laundry, Other, Bathroom 3, Primary Bathroom
Main Level Bedrooms 3
Interior
Interior Features Attic, Kitchen - Table Space, Dining Area, Built-Ins, Entry Level Bedroom, Wood Floors, Stove - Pellet, Bathroom - Soaking Tub, Bathroom - Stall Shower, Bathroom - Tub Shower, Carpet, Ceiling Fan(s), Floor Plan - Open, Primary Bath(s), Walk-in Closet(s)
Hot Water Electric
Heating Heat Pump(s)
Cooling Ceiling Fan(s), Central A/C
Flooring Laminated, Carpet
Equipment Cooktop - Down Draft, Dishwasher, Dryer, Microwave, Oven - Self Cleaning, Oven/Range - Electric, Refrigerator, Washer
Furnishings No
Fireplace N
Appliance Cooktop - Down Draft, Dishwasher, Dryer, Microwave, Oven - Self Cleaning, Oven/Range - Electric, Refrigerator, Washer
Heat Source Electric
Laundry Main Floor
Exterior
Exterior Feature Porch(es), Screened, Patio(s)
Parking Features Garage Door Opener
Garage Spaces 6.0
Fence Fully
Pool Above Ground
Water Access N
View Trees/Woods
Roof Type Shingle
Accessibility 2+ Access Exits
Porch Porch(es), Screened, Patio(s)
Attached Garage 2
Total Parking Spaces 6
Garage Y
Building
Lot Description Backs to Trees
Story 1.5
Foundation Block
Sewer Septic Exists
Water Well
Architectural Style Raised Ranch/Rambler
Level or Stories 1.5
Additional Building Above Grade, Below Grade
Structure Type Dry Wall
New Construction N
Schools
School District Dorchester County Public Schools
Others
Senior Community No
Tax ID 1015027029
Ownership Fee Simple
SqFt Source Assessor
Acceptable Financing Cash, Conventional, FHA, USDA, VA
Listing Terms Cash, Conventional, FHA, USDA, VA
Financing Cash,Conventional,FHA,USDA,VA
Special Listing Condition Standard

GET MORE INFORMATION





