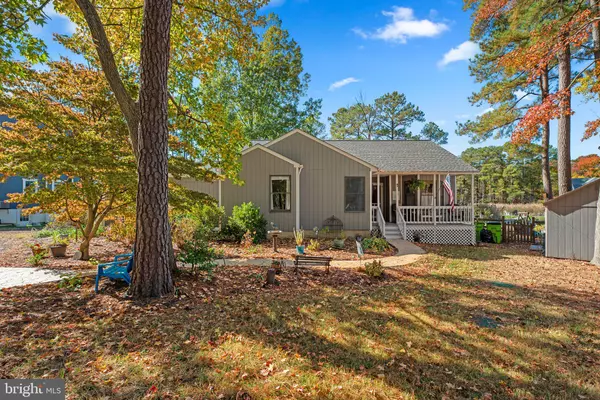313 DORCHESTER RD Stevensville, MD 21666
4 Beds
3 Baths
1,841 SqFt
UPDATED:
12/05/2024 07:35 PM
Key Details
Property Type Single Family Home
Sub Type Detached
Listing Status Active
Purchase Type For Sale
Square Footage 1,841 sqft
Price per Sqft $380
Subdivision Kent Island Estates
MLS Listing ID MDQA2011264
Style Raised Ranch/Rambler
Bedrooms 4
Full Baths 3
HOA Fees $25/ann
HOA Y/N Y
Abv Grd Liv Area 1,841
Originating Board BRIGHT
Year Built 1989
Annual Tax Amount $3,945
Tax Year 2024
Lot Size 0.712 Acres
Acres 0.71
Property Description
Location
State MD
County Queen Annes
Zoning NC-20
Rooms
Main Level Bedrooms 4
Interior
Interior Features Bathroom - Tub Shower, Ceiling Fan(s), Combination Dining/Living, Entry Level Bedroom, Floor Plan - Open, Primary Bath(s), Skylight(s), Walk-in Closet(s), Water Treat System, Wood Floors
Hot Water Electric
Heating Heat Pump(s)
Cooling Ceiling Fan(s), Central A/C
Flooring Carpet, Hardwood
Equipment Dryer, Dishwasher, Exhaust Fan, Icemaker, Microwave
Fireplace N
Window Features Double Pane,Screens,Vinyl Clad
Appliance Dryer, Dishwasher, Exhaust Fan, Icemaker, Microwave
Heat Source Natural Gas
Laundry Main Floor
Exterior
Exterior Feature Deck(s), Porch(es)
Garage Spaces 4.0
Utilities Available Cable TV, Natural Gas Available
Waterfront Description Private Dock Site
Water Access Y
Water Access Desc Fishing Allowed,Canoe/Kayak,Boat - Powered
View Creek/Stream
Roof Type Shingle
Accessibility None
Porch Deck(s), Porch(es)
Total Parking Spaces 4
Garage N
Building
Lot Description Fishing Available, Landscaping, Level, Private, Stream/Creek
Story 1
Foundation Crawl Space
Sewer Public Sewer
Water Well
Architectural Style Raised Ranch/Rambler
Level or Stories 1
Additional Building Above Grade, Below Grade
Structure Type Dry Wall
New Construction N
Schools
School District Queen Anne'S County Public Schools
Others
Senior Community No
Tax ID 1804018869
Ownership Fee Simple
SqFt Source Assessor
Security Features Smoke Detector
Acceptable Financing Cash, Conventional
Horse Property N
Listing Terms Cash, Conventional
Financing Cash,Conventional
Special Listing Condition Standard

GET MORE INFORMATION





