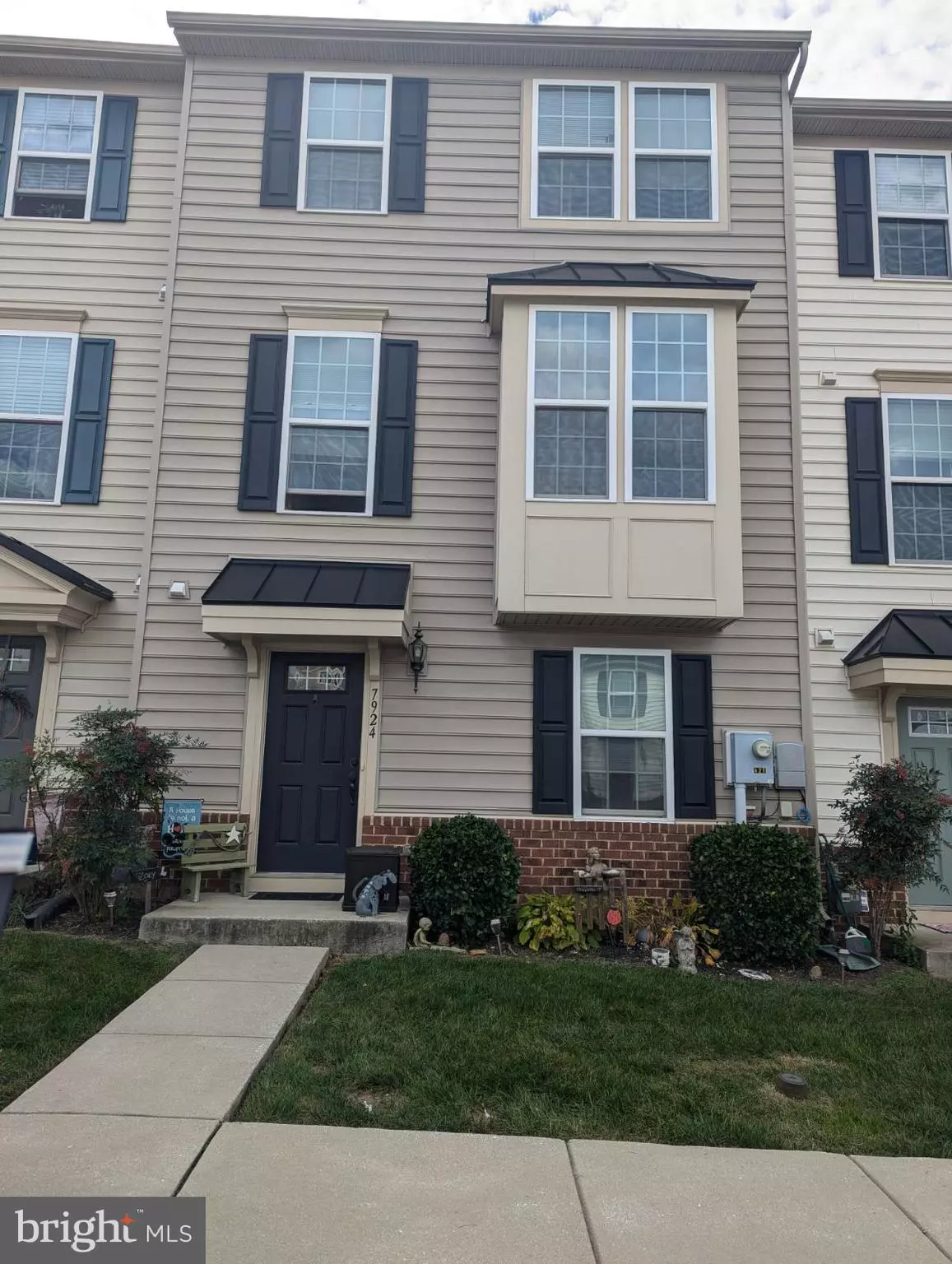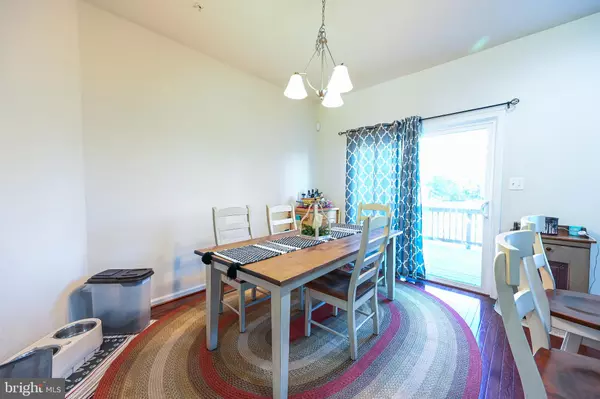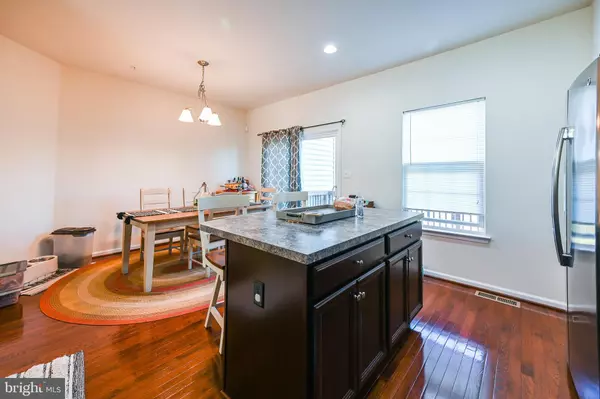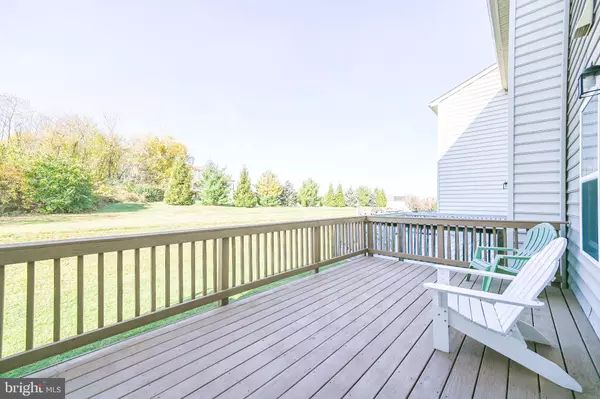7924 ERINVALE LN Seven Valleys, PA 17360
3 Beds
3 Baths
1,846 SqFt
UPDATED:
01/13/2025 10:15 AM
Key Details
Property Type Townhouse
Sub Type Interior Row/Townhouse
Listing Status Active
Purchase Type For Sale
Square Footage 1,846 sqft
Price per Sqft $140
Subdivision Logans Reserve
MLS Listing ID PAYK2070128
Style Traditional
Bedrooms 3
Full Baths 2
Half Baths 1
HOA Fees $147/mo
HOA Y/N Y
Abv Grd Liv Area 1,296
Originating Board BRIGHT
Year Built 2015
Annual Tax Amount $6,116
Tax Year 2024
Lot Size 2,357 Sqft
Acres 0.05
Property Description
Location
State PA
County York
Area Springfield Twp (15247)
Zoning RESIDENTIAL
Rooms
Other Rooms Living Room, Dining Room, Primary Bedroom, Bedroom 2, Bedroom 3, Kitchen, Family Room, Laundry, Office, Primary Bathroom, Full Bath, Half Bath
Interior
Interior Features Carpet, Floor Plan - Open, Kitchen - Island, Pantry, Sprinkler System, Walk-in Closet(s), Wood Floors
Hot Water Natural Gas
Heating Other
Cooling Central A/C
Inclusions Refrigerator, dryer
Equipment Built-In Microwave, Built-In Range, Dishwasher, Dryer, Refrigerator, Water Heater - Tankless
Furnishings No
Fireplace N
Window Features Screens
Appliance Built-In Microwave, Built-In Range, Dishwasher, Dryer, Refrigerator, Water Heater - Tankless
Heat Source Natural Gas
Exterior
Garage Spaces 2.0
Amenities Available Basketball Courts, Fitness Center, Tot Lots/Playground, Pool - Outdoor, Jog/Walk Path
Water Access N
Accessibility None
Total Parking Spaces 2
Garage N
Building
Story 3
Foundation Slab
Sewer Public Sewer
Water Public
Architectural Style Traditional
Level or Stories 3
Additional Building Above Grade, Below Grade
New Construction N
Schools
Elementary Schools Loganville-Springfield
Middle Schools Dallastown Area
School District Dallastown Area
Others
HOA Fee Include Lawn Maintenance,Snow Removal,Trash
Senior Community No
Tax ID 47-000-09-0425-00-00000
Ownership Fee Simple
SqFt Source Assessor
Security Features Sprinkler System - Indoor
Acceptable Financing Cash, Conventional, FHA, VA
Listing Terms Cash, Conventional, FHA, VA
Financing Cash,Conventional,FHA,VA
Special Listing Condition Standard

GET MORE INFORMATION





