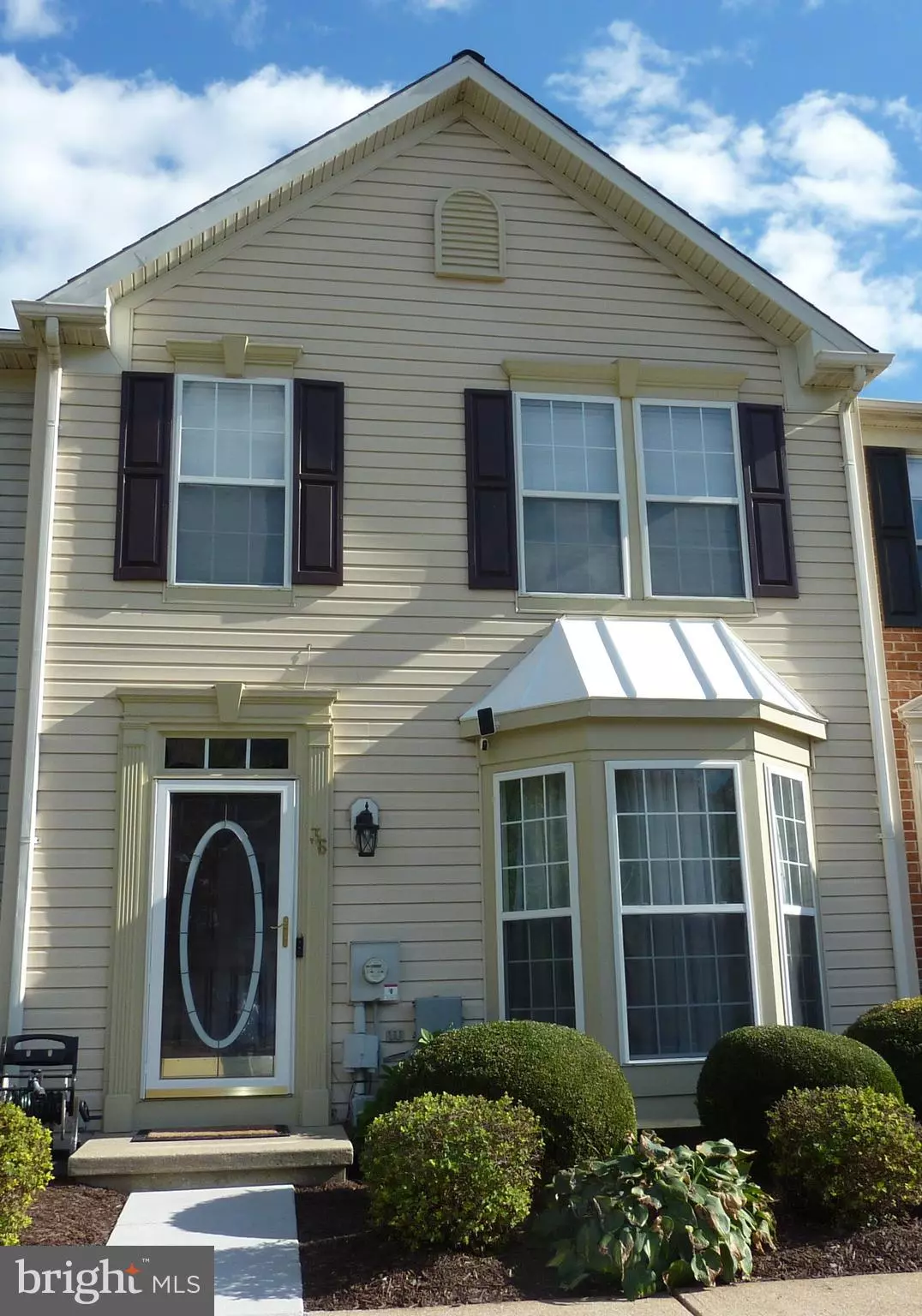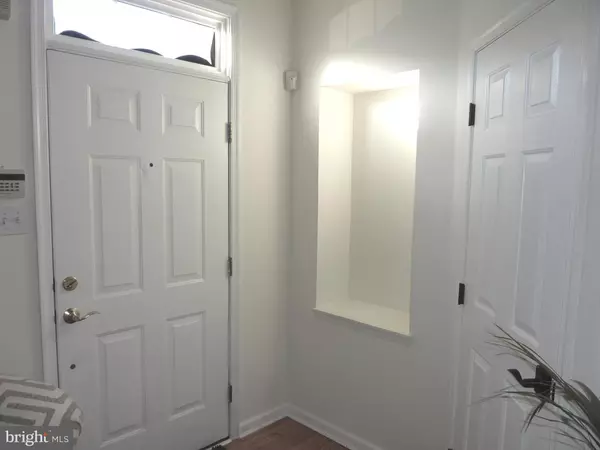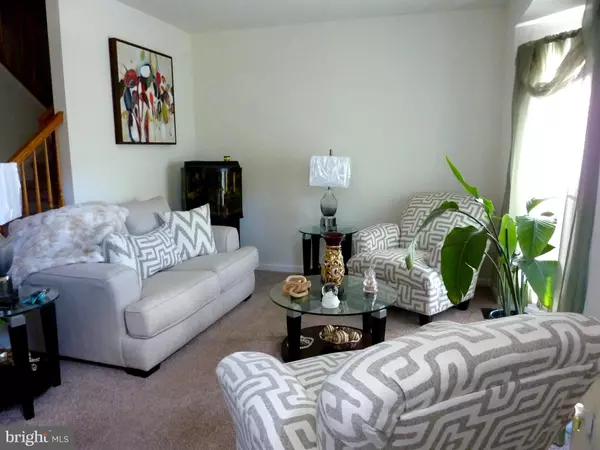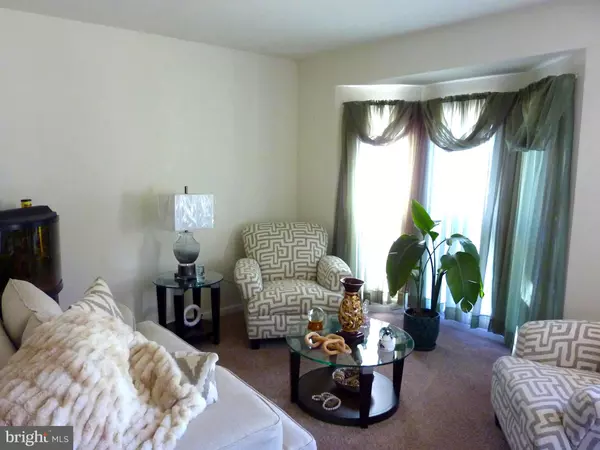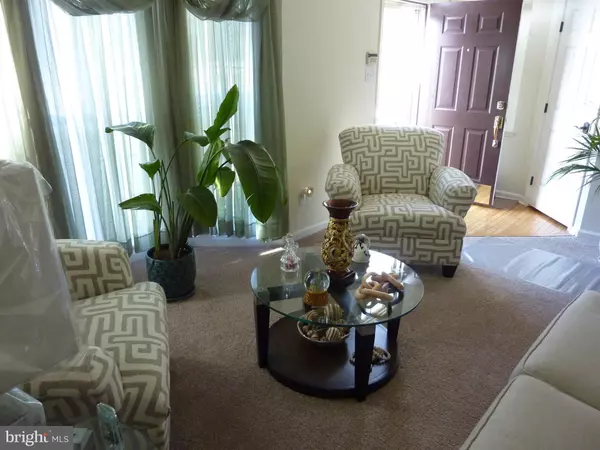36 W KYLA MARIE DR Newark, DE 19702
3 Beds
3 Baths
1,775 SqFt
UPDATED:
12/27/2024 08:21 PM
Key Details
Property Type Townhouse
Sub Type Interior Row/Townhouse
Listing Status Under Contract
Purchase Type For Sale
Square Footage 1,775 sqft
Price per Sqft $202
Subdivision Chapman Woods
MLS Listing ID DENC2069312
Style Traditional
Bedrooms 3
Full Baths 2
Half Baths 1
HOA Fees $350/ann
HOA Y/N Y
Abv Grd Liv Area 1,295
Originating Board BRIGHT
Year Built 1999
Annual Tax Amount $2,368
Tax Year 2022
Lot Size 2,178 Sqft
Acres 0.05
Lot Dimensions 20.00 x 110.00
Property Description
Location
State DE
County New Castle
Area Newark/Glasgow (30905)
Zoning NCTH
Rooms
Other Rooms Living Room, Primary Bedroom, Bedroom 2, Bedroom 3, Kitchen, Family Room, Office
Basement Full, Outside Entrance, Fully Finished
Interior
Hot Water Natural Gas
Heating Forced Air
Cooling Central A/C
Fireplaces Number 1
Inclusions Refrigerator, Doorbell Camera
Fireplace Y
Heat Source Natural Gas
Exterior
Water Access N
Accessibility None
Garage N
Building
Story 2
Foundation Concrete Perimeter
Sewer Public Sewer
Water Public
Architectural Style Traditional
Level or Stories 2
Additional Building Above Grade, Below Grade
New Construction N
Schools
School District Christina
Others
Senior Community No
Tax ID 09-029.30-126
Ownership Fee Simple
SqFt Source Assessor
Special Listing Condition Standard

GET MORE INFORMATION

