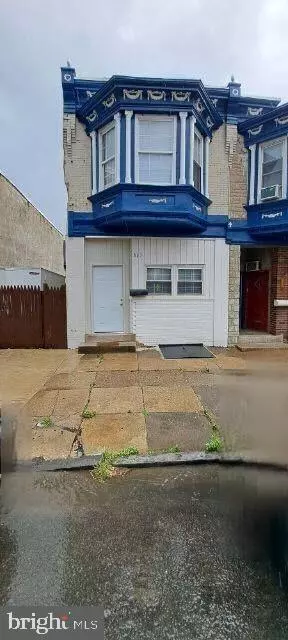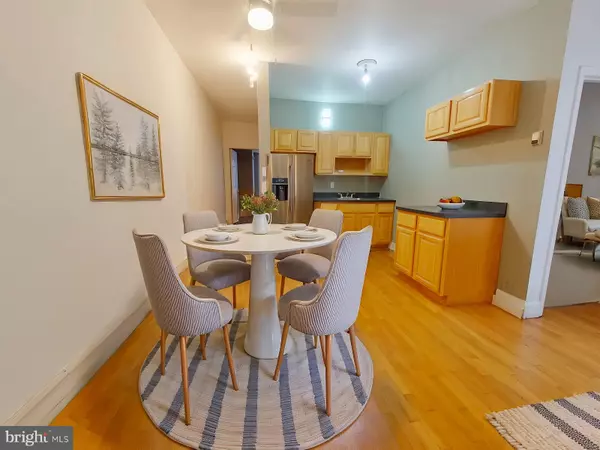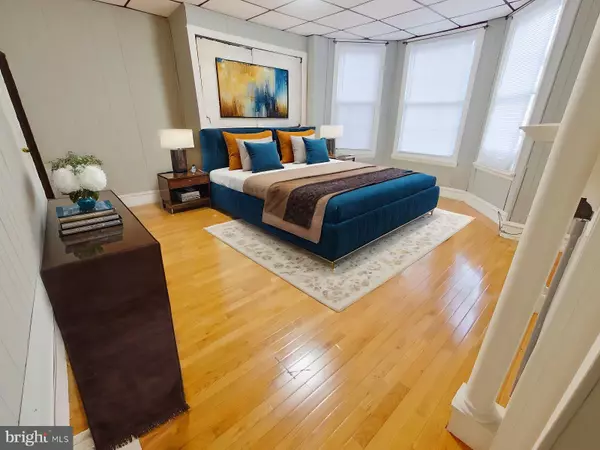613 S 52ND ST Philadelphia, PA 19143
1,800 SqFt
UPDATED:
12/31/2024 08:18 PM
Key Details
Property Type Multi-Family, Townhouse
Sub Type Interior Row/Townhouse
Listing Status Under Contract
Purchase Type For Sale
Square Footage 1,800 sqft
Price per Sqft $138
Subdivision Cedar Park
MLS Listing ID PAPH2398640
Style Colonial
Abv Grd Liv Area 1,800
Originating Board BRIGHT
Year Built 1925
Annual Tax Amount $3,075
Tax Year 2023
Lot Size 1,174 Sqft
Acres 0.03
Lot Dimensions 15.00 x 77.00
Property Description
The property has been updated within the last couple of years for easy maintenance, featuring new windows, a roof, kitchen, bathrooms, and hardwood floors throughout. Both units offer spacious living areas, kitchens, two bedrooms, and one bathroom, along with washer and dryer hookups. Each unit has separate utilities, including two gas meters and three electric meters. Additionally, there is an unfinished basement accessible from the outside. Only the vacant unit is available for showing until an offer is accepted. Once the offer is accepted access to the 1st unit will be arranged.
Buyers are encouraged to verify the zoning independently.
This property also qualifies for the CRA program, which offers a conventional loan with no mortgage insurance.
With a Walk Score of 89, Transit Score of 71, and Bike Score of 93, it is conveniently located near the 34th and Market to 61st and Baltimore route at the Baltimore Avenue and 52nd Street stop. Nearby parks include Black Oak Park, Cedar Park, and Malcolm X Park, and the University of Pennsylvania, Drexel University, and the University of the Sciences are just minutes away. Enjoy great restaurants, coffee shops, and retail options along Baltimore Avenue.
This home is near a number of amenities, as well as public transportation, and near UNIVERSITY CITY.
Schedule your visit today!
Location
State PA
County Philadelphia
Area 19143 (19143)
Zoning CMX2
Interior
Hot Water Natural Gas
Heating Hot Water, Baseboard - Electric
Cooling Window Unit(s)
Flooring Wood, Laminated, Ceramic Tile
Inclusions Refrigerator, Electric Oven with Cooktop
Equipment Oven/Range - Electric, Refrigerator
Fireplace N
Appliance Oven/Range - Electric, Refrigerator
Heat Source Natural Gas, Electric
Exterior
Water Access N
View Street
Accessibility None
Garage N
Building
Foundation Crawl Space
Sewer Public Sewer
Water Public
Architectural Style Colonial
Additional Building Above Grade, Below Grade
New Construction N
Schools
School District The School District Of Philadelphia
Others
Tax ID 462140700
Ownership Fee Simple
SqFt Source Estimated
Acceptable Financing Cash, Conventional, FHA, VA
Listing Terms Cash, Conventional, FHA, VA
Financing Cash,Conventional,FHA,VA
Special Listing Condition Standard

GET MORE INFORMATION





