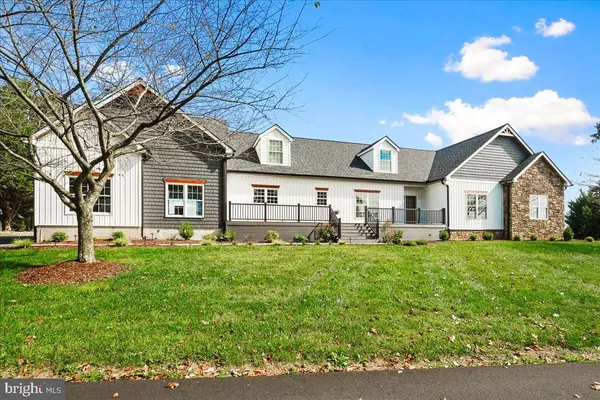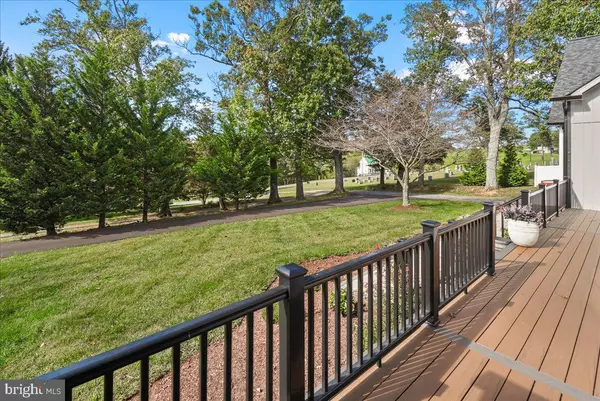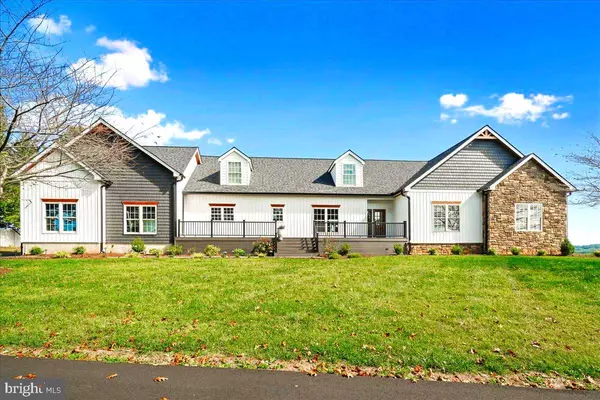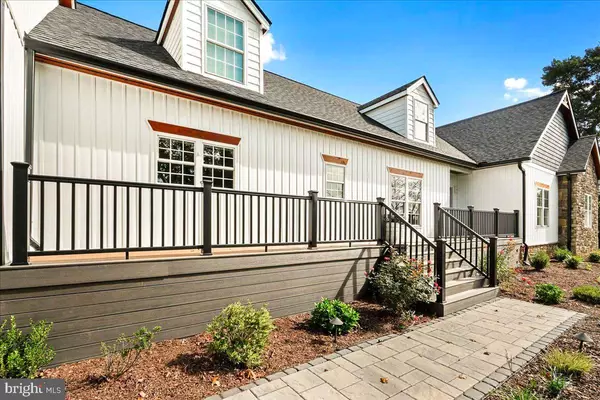5131 WOODVILLE RD Mount Airy, MD 21771
5 Beds
5 Baths
6,300 SqFt
UPDATED:
01/02/2025 09:29 PM
Key Details
Property Type Single Family Home
Sub Type Detached
Listing Status Active
Purchase Type For Sale
Square Footage 6,300 sqft
Price per Sqft $169
Subdivision None Available
MLS Listing ID MDFR2053884
Style Cape Cod,Colonial,Ranch/Rambler,Traditional
Bedrooms 5
Full Baths 4
Half Baths 1
HOA Y/N N
Abv Grd Liv Area 4,800
Originating Board BRIGHT
Year Built 2006
Annual Tax Amount $9,596
Tax Year 2024
Lot Size 1.910 Acres
Acres 1.91
Property Description
This home combines modern luxury with tranquil countryside views, featuring front porch, an open floor plan, custom molding & millwork, architectural wood trim touches on exterior, gourmet kitchen with Cafe brand appliances, and breathtaking views. Enjoy spectacular sunrises and views of rolling farmland.
The home is freshly painted throughout. The main level includes formal living & dining rooms featuring double tray ceilings, a gourmet kitchen featuring quartz countertops, ceramic glazed mosaic backsplash, custom cabinets and upscale appliances. Walk-in pantry with custom shelving, sliding glass door to the rear deck and a huge family/gathering room with sliding glass door to screened-in 4 season porch.
The upper level features a luxurious Owner's Suite with a spa-like en-suite bathroom, plus two additional bedrooms and a full bath and lots of closet space.
Prepare to be wowed by the luxurious lower level with a separate daylight entrance. So many potential options - perfect for generational living. The lower level has a full and modern kitchen, dining area, family room with custom built-ins and two additional rooms and a full bath.
Numerous outdoor amenities - enjoy the expansive 24 x 20 deck, a cozy covered & screened four-season room with attached bar top, situated on nearly 2 acres of beautifully landscaped grounds, including a hot tub, koi pond & fire pit. The estate also offers a 36 x 40 pole barn with electricity and a separate office building. Ideally suited for a home business, car enthusiast or hobbyist.
This home is a must-see, offering the perfect balance of elegance, comfort, and outdoor living. Don't miss the opportunity to experience "Rise-n-Shine Estate."
Location
State MD
County Frederick
Zoning RESIDENTIAL
Rooms
Other Rooms Living Room, Dining Room, Kitchen, Family Room, Den, Laundry, Office
Basement Fully Finished, Outside Entrance
Main Level Bedrooms 2
Interior
Hot Water Propane
Heating Heat Pump(s)
Cooling Central A/C
Fireplace N
Heat Source Central, Electric, Propane - Owned
Exterior
Parking Features Garage - Rear Entry, Oversized
Garage Spaces 4.0
Water Access N
Accessibility None
Attached Garage 2
Total Parking Spaces 4
Garage Y
Building
Story 3
Foundation Other
Sewer On Site Septic
Water Well
Architectural Style Cape Cod, Colonial, Ranch/Rambler, Traditional
Level or Stories 3
Additional Building Above Grade, Below Grade
New Construction N
Schools
High Schools Linganore
School District Frederick County Public Schools
Others
Pets Allowed Y
Senior Community No
Tax ID 1118377527
Ownership Fee Simple
SqFt Source Assessor
Acceptable Financing Cash, Conventional, FHA, VA
Listing Terms Cash, Conventional, FHA, VA
Financing Cash,Conventional,FHA,VA
Special Listing Condition Standard
Pets Allowed No Pet Restrictions

GET MORE INFORMATION





