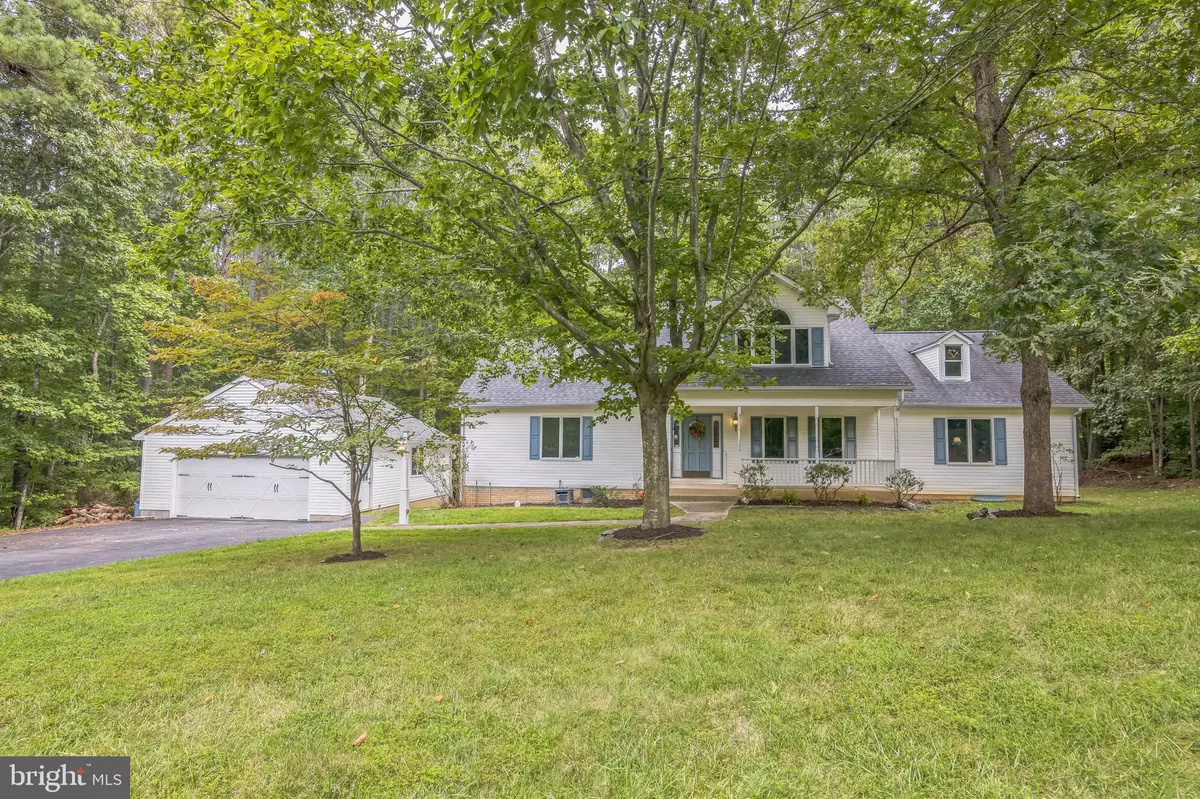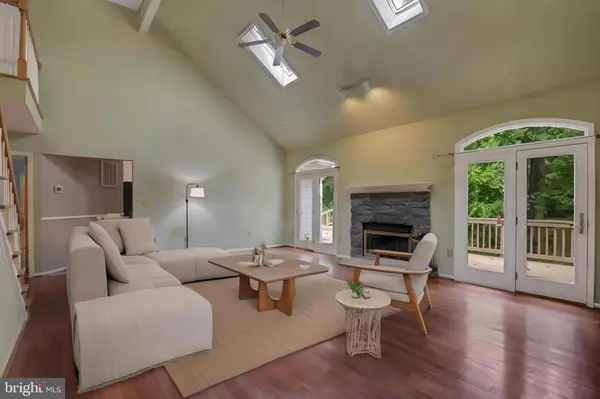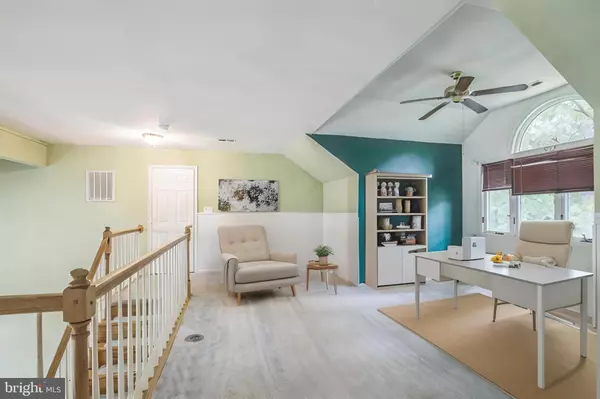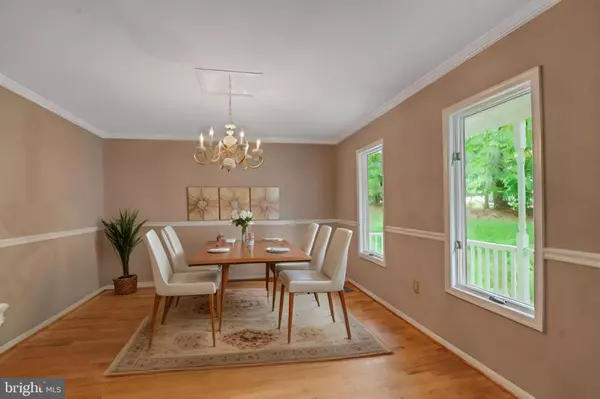12719 BANNER PLANTATION DR Fredericksburg, VA 22407
4 Beds
3 Baths
4,260 SqFt
UPDATED:
12/31/2024 01:55 PM
Key Details
Property Type Single Family Home
Sub Type Detached
Listing Status Under Contract
Purchase Type For Sale
Square Footage 4,260 sqft
Price per Sqft $131
Subdivision Banner Plantation
MLS Listing ID VASP2027676
Style Colonial
Bedrooms 4
Full Baths 3
HOA Fees $500/ann
HOA Y/N Y
Abv Grd Liv Area 2,516
Originating Board BRIGHT
Year Built 1994
Annual Tax Amount $2,424
Tax Year 2022
Lot Size 1.410 Acres
Acres 1.41
Property Description
The main floor features a dining room with hardwood floors, crown molding, and chair rail details. The kitchen boasts gorgeous granite countertops and a center island for added prep space and storage. The vaulted ceiling adds an open, airy feel making mealtimes in the casual dining space a pleasure. The family room showcases hardwood flooring and a wood-burning fireplace with a stunning stone facade that extends to the ceiling. The main-floor primary bedroom has LVP floors and a walk-in closet. You'll love the en suite bathroom with its luxurious jetted soaking tub, handicap-accessible shower, and dual vanity. There are 2 additional bedrooms and a full bath on the main level.
Upstairs, a carpeted loft with a vaulted ceiling provides additional living space. This would make a great home office, craft room or additional bedroom. Additionally, two separate doors in the loft provide access to tons of attic storage space.
The walkout basement offers versatility with a large carpeted rec room, a fourth bedroom and a full bathroom, perfect for entertainment or a guest suite. A large unfinished area provides space for future expansion or utilitze it as a craft room, workshop, or studio. The possibilities are endless. Peace of mind will be yours knowing the heat pump was replaced in 2018, well pump in December of 2022 and a new gas water heater!
Gorgeous double French doors provide access from the basement to the backyard. Enjoy the tranquil wooded setting with a deck and patio that are perfect for cookouts and relaxing. There is also a large flat area with a firepit to enjoy relaxing fall evenings with friends. The large fenced yard backs to the woods ensuring peace and privacy. The home is conveniently located near Motts Run Reservoir and the Rappahannock River boat launch, with easy access to Route 3 for shopping, dining, and just a 10-minute drive to I-95.
This delightful home combines the best of peaceful living with modern convenience—perfect for those who value both privacy and accessibility. Some of the photos have been virtually staged to provide a visualization of how the room will look with furniture.
Location
State VA
County Spotsylvania
Zoning RU
Rooms
Other Rooms Dining Room, Primary Bedroom, Bedroom 2, Bedroom 3, Bedroom 4, Kitchen, Family Room, Loft, Recreation Room, Bathroom 2, Primary Bathroom, Full Bath
Basement Interior Access, Outside Entrance, Fully Finished, Walkout Level
Main Level Bedrooms 3
Interior
Interior Features Attic, Bathroom - Jetted Tub, Bathroom - Stall Shower, Bathroom - Walk-In Shower, Bathroom - Tub Shower, Carpet, Ceiling Fan(s), Chair Railings, Entry Level Bedroom, Formal/Separate Dining Room, Kitchen - Eat-In, Kitchen - Island, Kitchen - Table Space, Primary Bath(s), Recessed Lighting, Upgraded Countertops, Walk-in Closet(s)
Hot Water 60+ Gallon Tank, Natural Gas
Heating Forced Air
Cooling Central A/C
Flooring Luxury Vinyl Plank, Hardwood, Carpet, Ceramic Tile
Fireplaces Number 1
Fireplaces Type Wood, Mantel(s), Stone
Equipment Built-In Microwave, Washer, Dryer, Dishwasher, Refrigerator, Icemaker, Oven/Range - Electric, Water Conditioner - Owned
Fireplace Y
Appliance Built-In Microwave, Washer, Dryer, Dishwasher, Refrigerator, Icemaker, Oven/Range - Electric, Water Conditioner - Owned
Heat Source Propane - Leased
Laundry Main Floor
Exterior
Exterior Feature Deck(s), Patio(s)
Parking Features Garage - Front Entry, Garage Door Opener
Garage Spaces 2.0
Water Access N
Accessibility Other Bath Mod
Porch Deck(s), Patio(s)
Total Parking Spaces 2
Garage Y
Building
Story 3
Foundation Concrete Perimeter
Sewer Septic = # of BR
Water Well, Private
Architectural Style Colonial
Level or Stories 3
Additional Building Above Grade, Below Grade
New Construction N
Schools
Elementary Schools Harrison Road
Middle Schools Chancellor
High Schools Riverbend
School District Spotsylvania County Public Schools
Others
Senior Community No
Tax ID 12C1-43-
Ownership Fee Simple
SqFt Source Assessor
Special Listing Condition Standard

GET MORE INFORMATION





