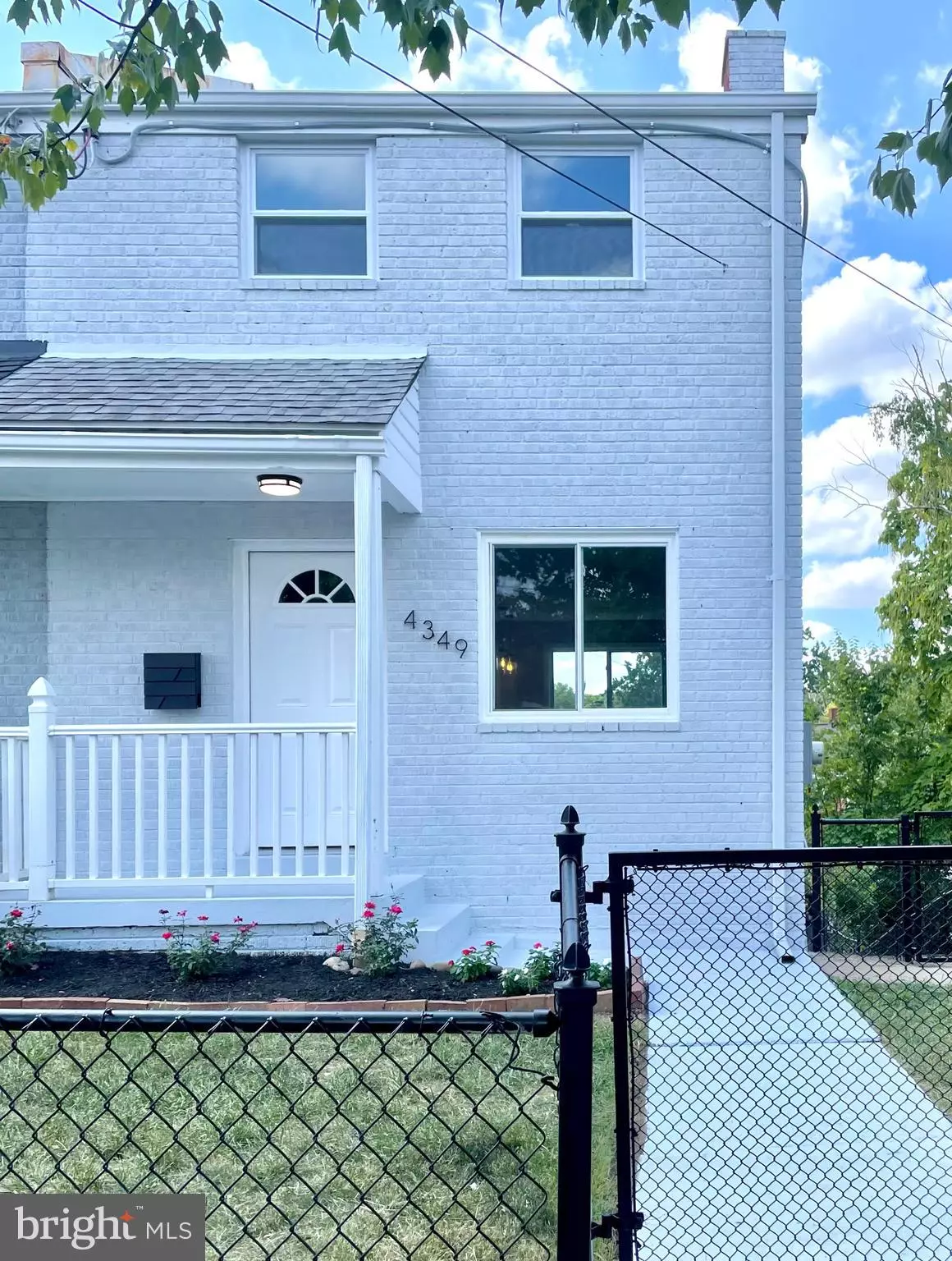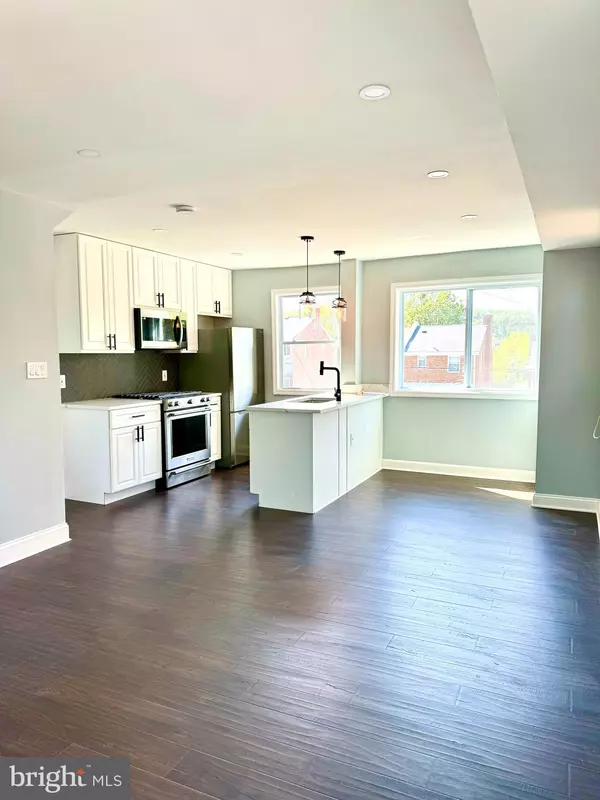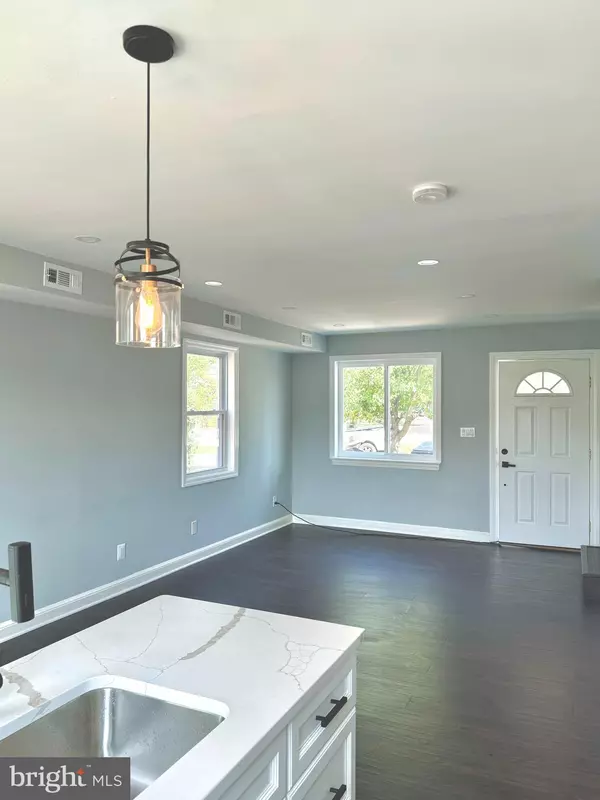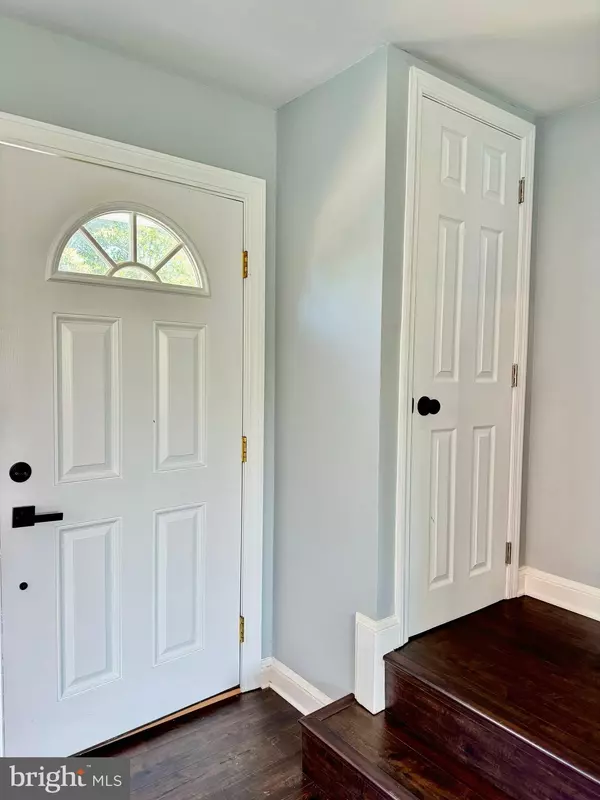4349 G ST SE Washington, DC 20019
2 Beds
2 Baths
1,235 SqFt
UPDATED:
01/23/2025 05:57 PM
Key Details
Property Type Single Family Home, Townhouse
Sub Type Twin/Semi-Detached
Listing Status Under Contract
Purchase Type For Sale
Square Footage 1,235 sqft
Price per Sqft $331
Subdivision Fort Dupont Park
MLS Listing ID DCDC2159368
Style Colonial
Bedrooms 2
Full Baths 2
HOA Y/N N
Abv Grd Liv Area 832
Originating Board BRIGHT
Year Built 1952
Annual Tax Amount $898
Tax Year 2024
Lot Size 1,720 Sqft
Acres 0.04
Property Description
Location
State DC
County Washington
Zoning TBD
Rooms
Basement Walkout Stairs, Windows, Connecting Stairway, Full, Fully Finished, Improved, Heated
Interior
Interior Features Attic, Breakfast Area, Ceiling Fan(s), Combination Kitchen/Living, Crown Moldings, Family Room Off Kitchen, Floor Plan - Open, Kitchen - Island, Primary Bath(s), Recessed Lighting, Upgraded Countertops, Other, Walk-in Closet(s)
Hot Water Natural Gas
Heating Forced Air
Cooling Ceiling Fan(s), Central A/C
Flooring Ceramic Tile, Luxury Vinyl Plank
Equipment Microwave, Oven - Self Cleaning, Refrigerator, Six Burner Stove, Stainless Steel Appliances, Stove, Washer/Dryer Hookups Only, Water Heater, Disposal
Fireplace N
Appliance Microwave, Oven - Self Cleaning, Refrigerator, Six Burner Stove, Stainless Steel Appliances, Stove, Washer/Dryer Hookups Only, Water Heater, Disposal
Heat Source Natural Gas, Electric
Exterior
Exterior Feature Patio(s)
Garage Spaces 1.0
Water Access N
Roof Type Asphalt,Shingle
Accessibility 2+ Access Exits
Porch Patio(s)
Total Parking Spaces 1
Garage N
Building
Story 3
Foundation Permanent
Sewer Public Sewer
Water Public
Architectural Style Colonial
Level or Stories 3
Additional Building Above Grade, Below Grade
Structure Type Dry Wall
New Construction N
Schools
School District District Of Columbia Public Schools
Others
Pets Allowed Y
Senior Community No
Tax ID 5390//0073
Ownership Fee Simple
SqFt Source Assessor
Special Listing Condition Standard
Pets Allowed No Pet Restrictions

GET MORE INFORMATION





