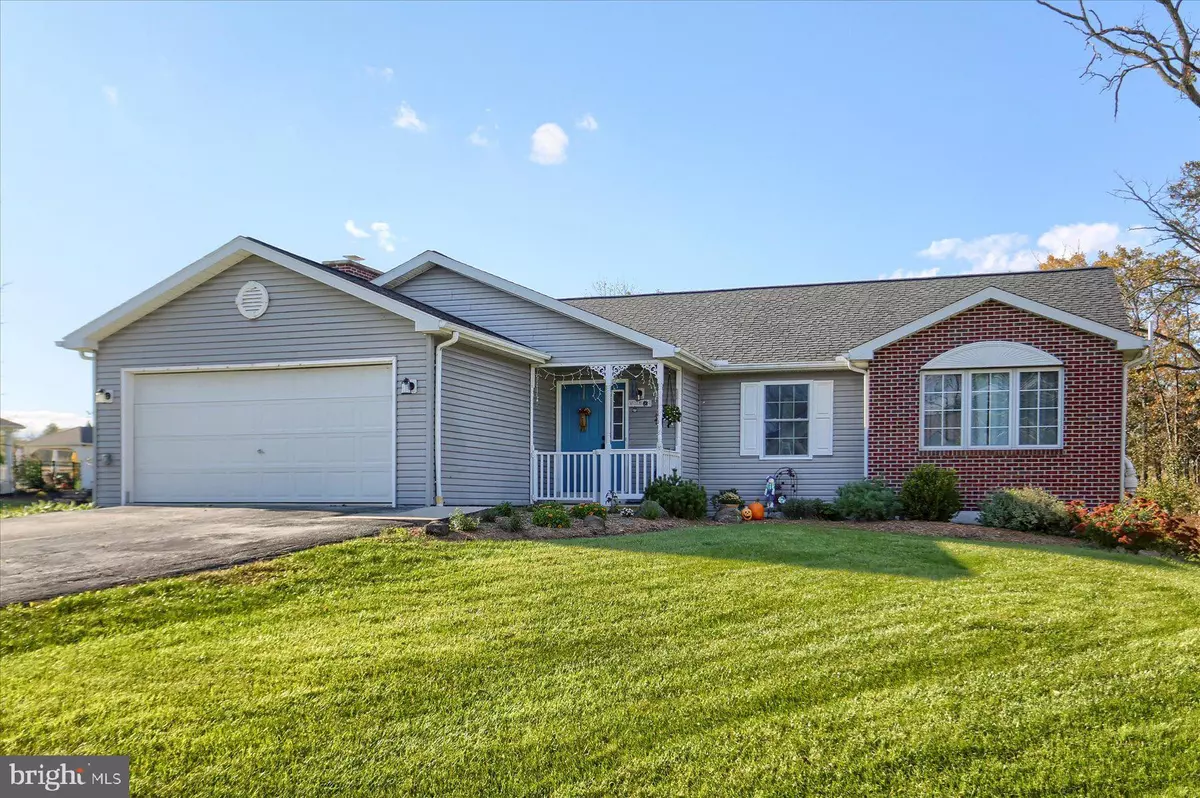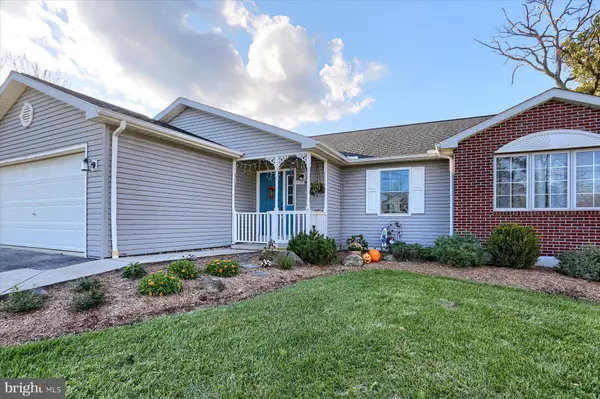GET MORE INFORMATION
$ 335,000
$ 335,000
9 MCCANDLESS DR East Berlin, PA 17316
4 Beds
3 Baths
1,893 SqFt
UPDATED:
Key Details
Sold Price $335,000
Property Type Single Family Home
Sub Type Detached
Listing Status Sold
Purchase Type For Sale
Square Footage 1,893 sqft
Price per Sqft $176
Subdivision Lake Meade
MLS Listing ID PAAD2014636
Sold Date 01/13/25
Style Ranch/Rambler
Bedrooms 4
Full Baths 3
HOA Fees $149/ann
HOA Y/N Y
Abv Grd Liv Area 1,493
Originating Board BRIGHT
Year Built 1994
Annual Tax Amount $4,259
Tax Year 2024
Lot Size 0.360 Acres
Acres 0.36
Property Description
Location
State PA
County Adams
Area Latimore Twp (14323)
Zoning RESIDENTIAL
Rooms
Other Rooms Living Room, Dining Room, Bedroom 2, Bedroom 3, Bedroom 4, Kitchen, Family Room, Foyer, Bedroom 1, Bathroom 1, Bathroom 2, Bathroom 3
Basement Full
Main Level Bedrooms 3
Interior
Interior Features Breakfast Area, Butlers Pantry, Carpet, Ceiling Fan(s), Entry Level Bedroom
Hot Water Electric
Heating Heat Pump(s)
Cooling Central A/C
Flooring Carpet, Hardwood, Laminated, Luxury Vinyl Plank, Vinyl
Fireplaces Number 1
Fireplaces Type Brick, Mantel(s), Wood
Equipment Dishwasher, Oven/Range - Electric
Furnishings No
Fireplace Y
Window Features Insulated
Appliance Dishwasher, Oven/Range - Electric
Heat Source Electric
Laundry Basement
Exterior
Exterior Feature Deck(s), Porch(es)
Parking Features Garage - Front Entry
Garage Spaces 6.0
Fence Chain Link
Amenities Available Boat Ramp, Boat Dock/Slip, Common Grounds, Community Center, Gated Community, Lake, Marina/Marina Club, Meeting Room, Party Room, Picnic Area, Pier/Dock, Pool - Outdoor, Tot Lots/Playground, Volleyball Courts, Water/Lake Privileges, Basketball Courts, Baseball Field, Club House, Non-Lake Recreational Area, Swimming Pool, Tennis Courts
Water Access N
Roof Type Architectural Shingle
Street Surface Paved
Accessibility None
Porch Deck(s), Porch(es)
Road Frontage HOA, Easement/Right of Way
Attached Garage 2
Total Parking Spaces 6
Garage Y
Building
Lot Description Front Yard, Landscaping, Level, Rear Yard, Sloping
Story 1
Foundation Active Radon Mitigation
Sewer Public Sewer
Water Public
Architectural Style Ranch/Rambler
Level or Stories 1
Additional Building Above Grade, Below Grade
Structure Type Cathedral Ceilings,Dry Wall
New Construction N
Schools
School District Bermudian Springs
Others
HOA Fee Include Pier/Dock Maintenance,Pool(s),Road Maintenance,Security Gate,Common Area Maintenance,Recreation Facility,Snow Removal
Senior Community No
Tax ID 23106-0019---000
Ownership Fee Simple
SqFt Source Assessor
Security Features Carbon Monoxide Detector(s),Smoke Detector
Acceptable Financing Cash, Conventional, VA, FHA
Horse Property N
Listing Terms Cash, Conventional, VA, FHA
Financing Cash,Conventional,VA,FHA
Special Listing Condition Standard

Bought with Shannon Lynn Ratcliffe • Berkshire Hathaway HomeServices Homesale Realty
GET MORE INFORMATION





