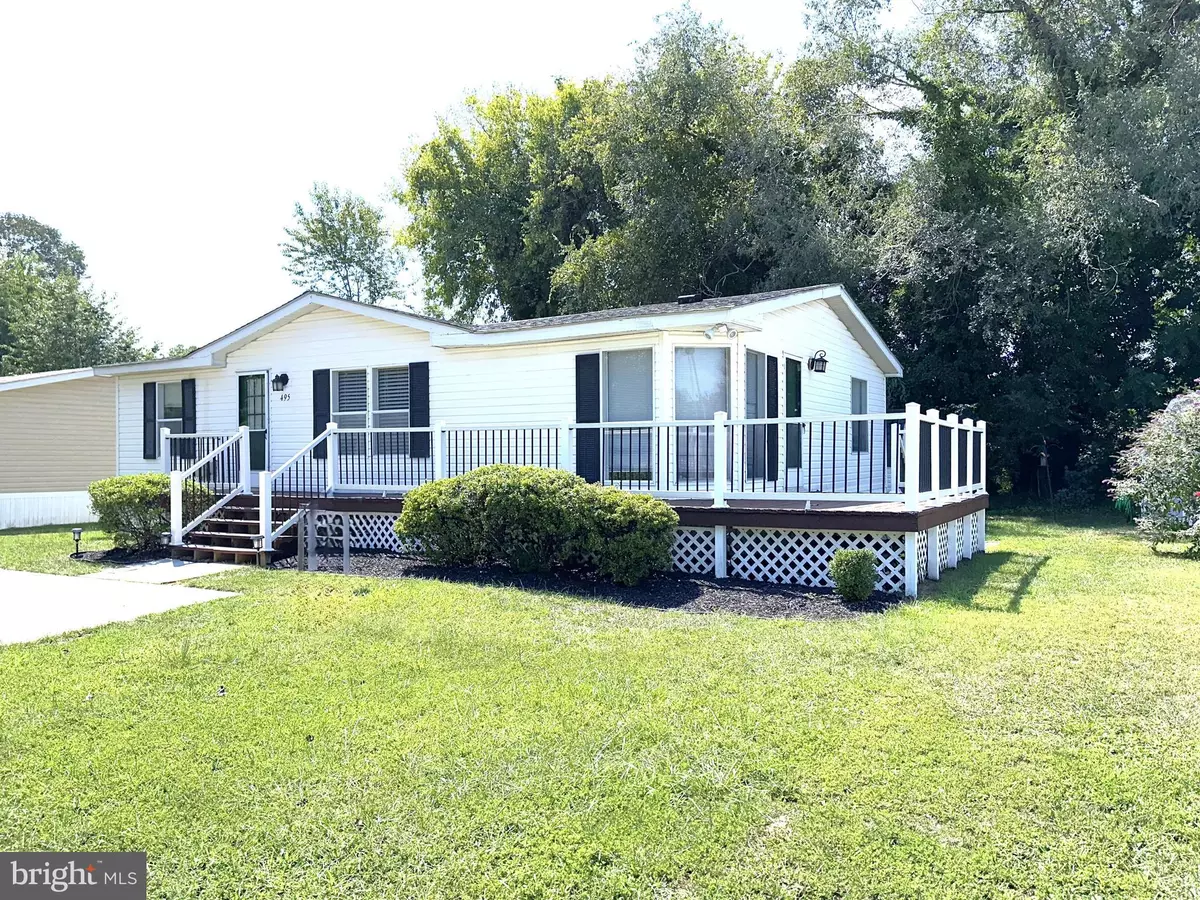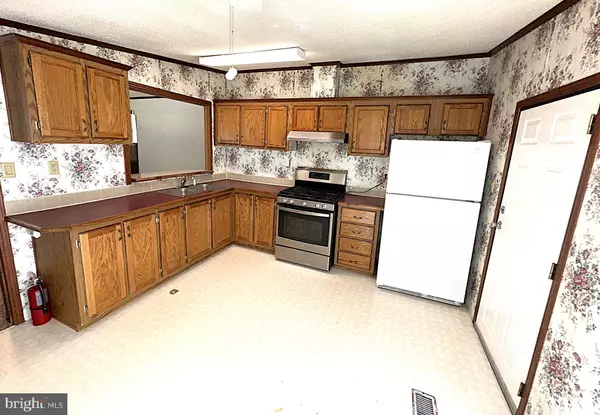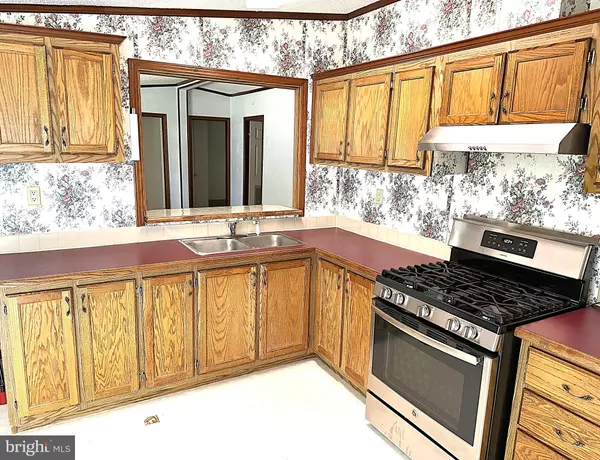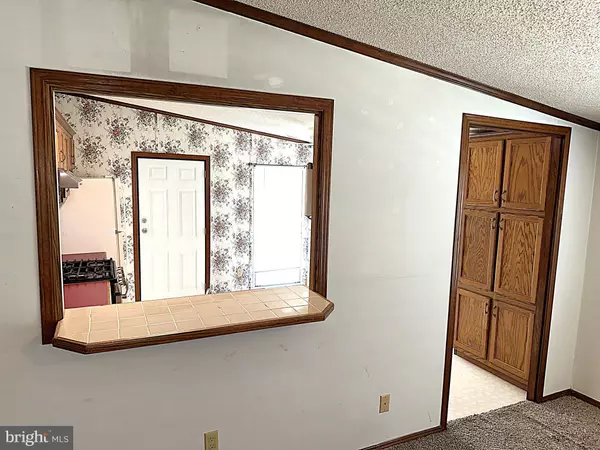Address not disclosed Lothian, MD 20711
3 Beds
2 Baths
1,050 SqFt
UPDATED:
01/21/2025 02:43 PM
Key Details
Property Type Manufactured Home
Sub Type Manufactured
Listing Status Active
Purchase Type For Sale
Square Footage 1,050 sqft
Price per Sqft $85
Subdivision Boones Estates
MLS Listing ID MDAA2093098
Style Ranch/Rambler
Bedrooms 3
Full Baths 2
HOA Y/N N
Abv Grd Liv Area 1,050
Originating Board BRIGHT
Land Lease Amount 1145.0
Land Lease Frequency Monthly
Year Built 1994
Tax Year 2024
Property Description
Location
State MD
County Anne Arundel
Zoning RESIDENTIAL
Rooms
Main Level Bedrooms 3
Interior
Interior Features Ceiling Fan(s), Carpet, Floor Plan - Traditional, Kitchen - Eat-In, Primary Bath(s), Bathroom - Soaking Tub, Bathroom - Tub Shower
Hot Water Electric
Heating Heat Pump(s)
Cooling Central A/C, Ceiling Fan(s)
Flooring Carpet, Vinyl
Equipment Refrigerator, Oven/Range - Gas, Range Hood, Washer, Dryer
Fireplace N
Window Features Storm,Screens
Appliance Refrigerator, Oven/Range - Gas, Range Hood, Washer, Dryer
Heat Source Electric
Exterior
Exterior Feature Deck(s)
Garage Spaces 4.0
Utilities Available Cable TV Available
Water Access N
Roof Type Asphalt
Accessibility None
Porch Deck(s)
Total Parking Spaces 4
Garage N
Building
Lot Description Backs to Trees, Cul-de-sac
Story 1
Foundation Pillar/Post/Pier
Sewer Public Septic
Water Community
Architectural Style Ranch/Rambler
Level or Stories 1
Additional Building Above Grade
Structure Type Cathedral Ceilings
New Construction N
Schools
Elementary Schools Traceys
Middle Schools Southern
High Schools Southern
School District Anne Arundel County Public Schools
Others
Pets Allowed Y
Senior Community No
Tax ID NONE. MOBILE HOME.
Ownership Land Lease
SqFt Source Estimated
Special Listing Condition Standard
Pets Allowed Breed Restrictions, Size/Weight Restriction

GET MORE INFORMATION





