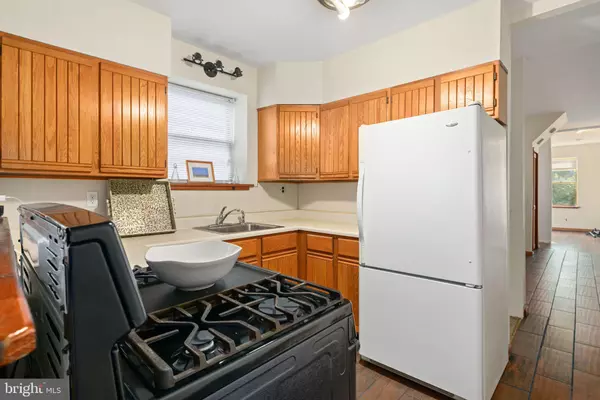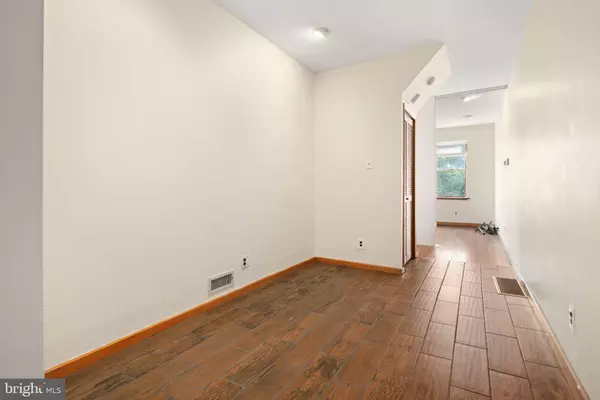4231 MAIN ST #2 Philadelphia, PA 19127
2 Beds
1 Bath
2,128 SqFt
UPDATED:
01/24/2025 03:27 PM
Key Details
Property Type Single Family Home
Listing Status Active
Purchase Type For Rent
Square Footage 2,128 sqft
Subdivision Manayunk
MLS Listing ID PAPH2383968
Style Other
Bedrooms 2
Full Baths 1
Abv Grd Liv Area 2,128
Originating Board BRIGHT
Year Built 1900
Lot Size 1,338 Sqft
Acres 0.03
Lot Dimensions 15.00 x 88.00
Property Description
Walk into the updated kitchen, which includes a dishwasher, making meal prep and clean-up a breeze. You will also find bar-height seating and a cozy dining space at the entrance of the unit. Walk through to the additional area, which can be used as a spacious flex space for home office, entertainment, or reading area. The living area is bright and airy, creating a welcoming atmosphere for relaxation or entertaining. Both bedrooms are generously sized with ample closet space, ensuring you have all the room you need. A third bedroom is optional for use in the first floor living area with the additional middle space being your living room! For added convenience, you'll find an in-unit washer and dryer, so laundry day is always a simple task.
Step outside to enjoy your private deck—an ideal spot for morning coffee, evening relaxation, or hosting small gatherings with friends. The apartment also benefits from private rear access, providing an extra layer of privacy and easy entry into your new home.
Located in the heart of Manayunk, you're just steps away from a diverse array of local restaurants, shops, and entertainment options. Accessible street-side parking is available in the rear of the building, adding to the ease of living in this lively and sought-after neighborhood.
Don't miss this opportunity to experience modern living with a touch of charm. Contact us today to schedule a viewing and make this wonderful apartment with a private deck your new home!
Location
State PA
County Philadelphia
Area 19127 (19127)
Zoning CMX25
Rooms
Main Level Bedrooms 2
Interior
Interior Features Dining Area, Entry Level Bedroom, Bathroom - Tub Shower, Wood Floors, Store/Office
Hot Water Natural Gas
Heating Forced Air
Cooling Central A/C
Equipment Dishwasher, Dryer, Oven/Range - Gas, Refrigerator, Washer, Washer - Front Loading, Dryer - Front Loading
Fireplace N
Appliance Dishwasher, Dryer, Oven/Range - Gas, Refrigerator, Washer, Washer - Front Loading, Dryer - Front Loading
Heat Source Natural Gas
Exterior
Water Access N
Accessibility None
Garage N
Building
Story 2
Sewer Public Sewer
Water Public
Architectural Style Other
Level or Stories 2
Additional Building Above Grade, Below Grade
New Construction N
Schools
School District The School District Of Philadelphia
Others
Pets Allowed Y
Senior Community No
Tax ID 871273600
Ownership Other
SqFt Source Assessor
Pets Allowed Case by Case Basis

GET MORE INFORMATION





