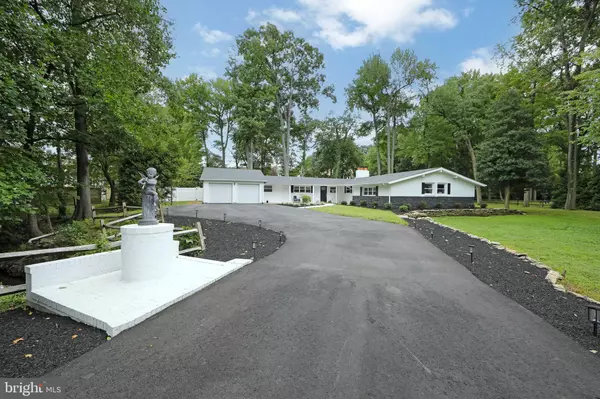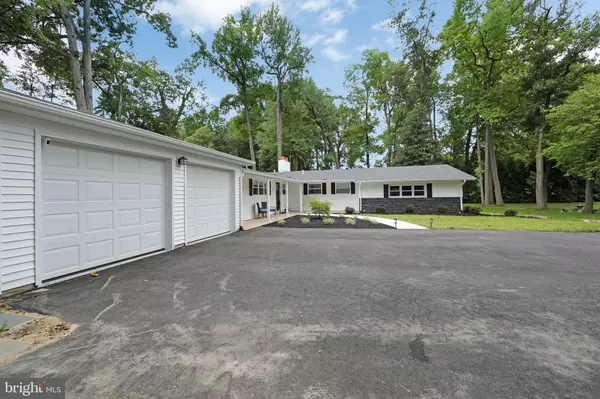304 CHERRY HILL BLVD Cherry Hill, NJ 08002
4 Beds
3 Baths
3,000 SqFt
UPDATED:
01/03/2025 04:37 AM
Key Details
Property Type Single Family Home
Sub Type Detached
Listing Status Active
Purchase Type For Sale
Square Footage 3,000 sqft
Price per Sqft $249
Subdivision Cherry Hill Estate
MLS Listing ID NJCD2074350
Style Mid-Century Modern,Ranch/Rambler
Bedrooms 4
Full Baths 3
HOA Y/N N
Abv Grd Liv Area 3,000
Originating Board BRIGHT
Year Built 1955
Annual Tax Amount $20,100
Tax Year 2025
Lot Size 0.600 Acres
Acres 0.6
Lot Dimensions 180.00 x 219.00
Property Description
Welcome to 304 Cherry Hill Blvd, a beautifully renovated midcentury rancher blending modern elegance with timeless charm. This move-in-ready home features 4 spacious bedrooms, 3 full baths, and a newly built 2-car garage on an oversized lot in Cherry Hill Estates. Set back 95 feet for enhanced privacy, the exterior includes a new roof, vinyl siding, updated windows, recessed lighting, and a fresh asphalt driveway.
Inside, the open foyer flows into dining and living areas with vaulted ceilings and abundant natural light. The living room boasts a full brick wall, wood-burning fireplace, and dual sliding doors to the backyard. The adjacent dining room connects to a dream chefs kitchen with white cabinetry, quartz countertops, gold fixtures, a large island, and stainless steel appliances. The thoughtfully designed kitchen also includes two dishwashers, two sinks, a bar area with a beverage cooler.
Beautiful hardwood floors flow throughout the home, including the separate wing that houses a massive bedroom and full bathroom—ideal for guests or as a private retreat. This wing also includes a laundry room and access to the newly built 2 car garage, which features an additional storage room. In the opposite wing, you'll find three more large sized bedrooms.
The primary suite is tremendous and features a sitting room ideal for an office, gym, or nursery, a massive walk-in closet with custom shelving, and a spa-like bath with marble floors, a custom shower, and dual vanities.
Additional features include new central air, gas heat, a tankless water heater, and a fenced backyard with a new concrete patio and a unique 1955 block fence with an iron gate.
Located just 20 minutes from Center City Philadelphia in the Cherry Hill School District, this luxurious rancher is a rare find. Schedule your tour today!
Location
State NJ
County Camden
Area Cherry Hill Twp (20409)
Zoning RES
Rooms
Main Level Bedrooms 4
Interior
Interior Features Bar, Entry Level Bedroom, Floor Plan - Open, Kitchen - Island
Hot Water Natural Gas
Heating Forced Air
Cooling Central A/C, Ceiling Fan(s)
Flooring Hardwood, Marble
Equipment Oven/Range - Gas, Microwave, Refrigerator, Stainless Steel Appliances, Water Heater - Tankless
Fireplace N
Appliance Oven/Range - Gas, Microwave, Refrigerator, Stainless Steel Appliances, Water Heater - Tankless
Heat Source Natural Gas
Laundry Main Floor
Exterior
Parking Features Garage - Front Entry, Additional Storage Area, Oversized
Garage Spaces 8.0
Water Access N
Roof Type Architectural Shingle
Accessibility Level Entry - Main
Attached Garage 2
Total Parking Spaces 8
Garage Y
Building
Story 1
Foundation Slab
Sewer Public Sewer
Water Public
Architectural Style Mid-Century Modern, Ranch/Rambler
Level or Stories 1
Additional Building Above Grade, Below Grade
New Construction N
Schools
School District Cherry Hill Township Public Schools
Others
Senior Community No
Tax ID 09-00285 06-00002
Ownership Fee Simple
SqFt Source Estimated
Special Listing Condition Standard

GET MORE INFORMATION





