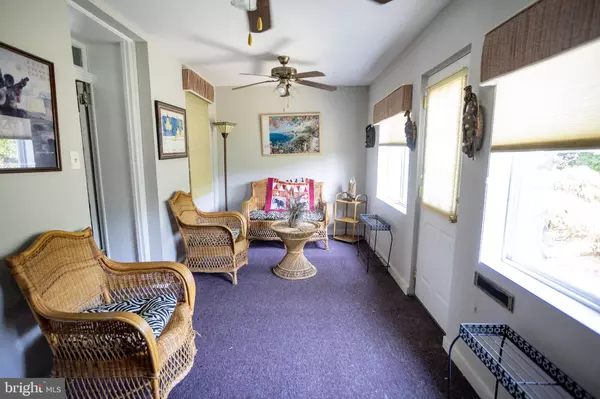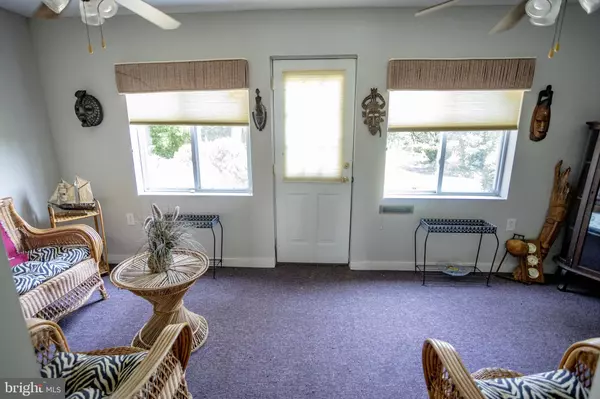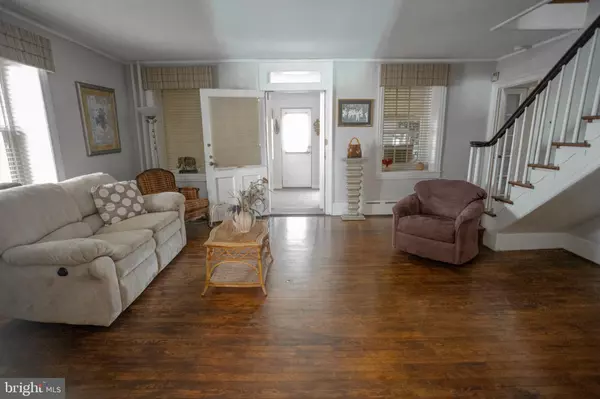1225 E WASHINGTON LN Philadelphia, PA 19138
5 Beds
3 Baths
3,300 SqFt
UPDATED:
01/23/2025 02:01 AM
Key Details
Property Type Single Family Home
Sub Type Detached
Listing Status Pending
Purchase Type For Sale
Square Footage 3,300 sqft
Price per Sqft $163
Subdivision Mt Airy
MLS Listing ID PAPH2377276
Style Colonial
Bedrooms 5
Full Baths 2
Half Baths 1
HOA Y/N N
Abv Grd Liv Area 3,300
Originating Board BRIGHT
Year Built 1925
Annual Tax Amount $5,687
Tax Year 2024
Lot Size 0.450 Acres
Acres 0.45
Lot Dimensions 98.00 x 200.00
Property Description
Location
State PA
County Philadelphia
Area 19138 (19138)
Zoning RSA2
Rooms
Basement Unfinished
Main Level Bedrooms 5
Interior
Interior Features Built-Ins, Cedar Closet(s), Ceiling Fan(s), Double/Dual Staircase, Kitchen - Efficiency, Kitchen - Eat-In, Primary Bath(s), Pantry, Recessed Lighting, Bathroom - Soaking Tub, Window Treatments, Wood Floors
Hot Water Natural Gas
Heating Radiator
Cooling Central A/C, Ceiling Fan(s), Window Unit(s)
Flooring Hardwood, Ceramic Tile
Fireplaces Number 2
Fireplaces Type Wood, Brick
Inclusions Washer, Dryer, Freezer, Refrigerator, range, microwave, trash compactor, garbage disposal, window treatments, pool equipment
Equipment Built-In Microwave, Dishwasher, Disposal, Dryer - Front Loading, Freezer, Microwave, Oven - Single, Refrigerator, Washer - Front Loading, Trash Compactor
Fireplace Y
Window Features Bay/Bow,Double Pane
Appliance Built-In Microwave, Dishwasher, Disposal, Dryer - Front Loading, Freezer, Microwave, Oven - Single, Refrigerator, Washer - Front Loading, Trash Compactor
Heat Source Natural Gas
Laundry Basement
Exterior
Exterior Feature Patio(s), Porch(es), Enclosed
Parking Features Garage - Rear Entry
Garage Spaces 6.0
Fence Partially
Pool Concrete, In Ground, Saltwater
Water Access N
Roof Type Architectural Shingle,Rubber
Accessibility None
Porch Patio(s), Porch(es), Enclosed
Total Parking Spaces 6
Garage Y
Building
Story 3
Foundation Stone
Sewer Public Sewer
Water Public
Architectural Style Colonial
Level or Stories 3
Additional Building Above Grade, Below Grade
New Construction N
Schools
School District The School District Of Philadelphia
Others
Senior Community No
Tax ID 221002000
Ownership Fee Simple
SqFt Source Assessor
Acceptable Financing Cash, Conventional
Horse Property N
Listing Terms Cash, Conventional
Financing Cash,Conventional
Special Listing Condition Standard

GET MORE INFORMATION





