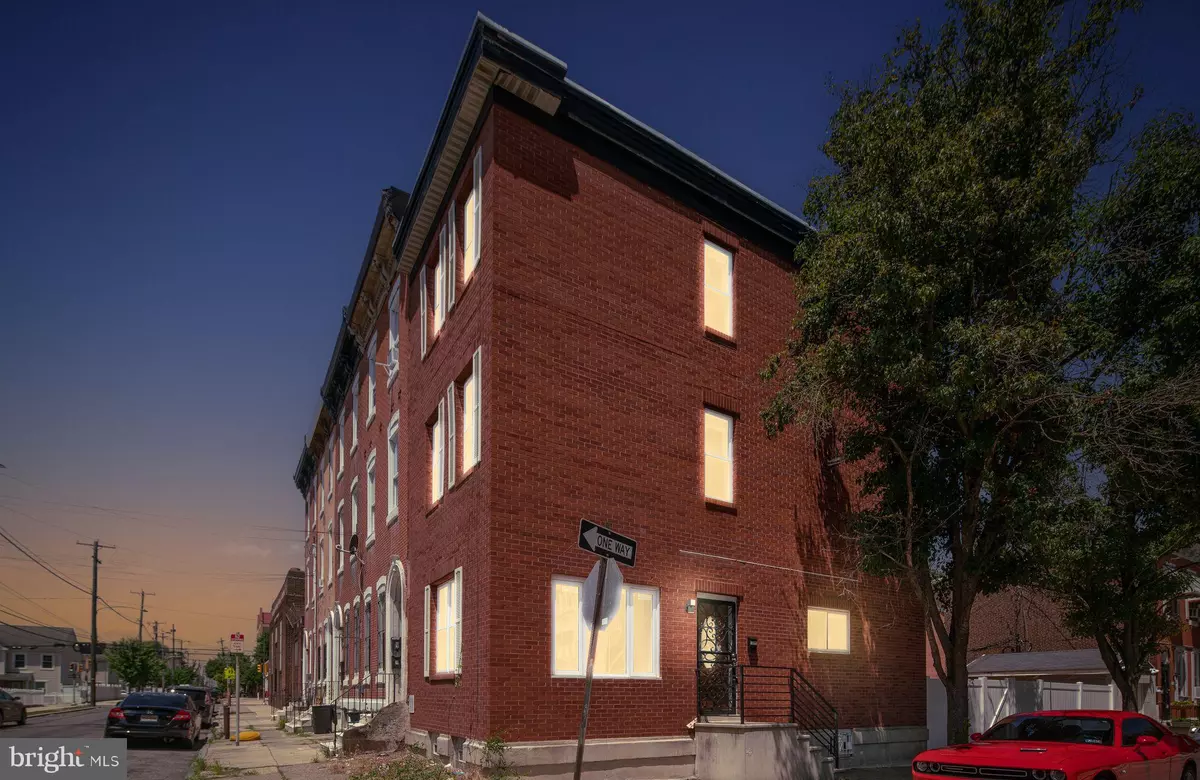1811 W OXFORD ST Philadelphia, PA 19121
4 Beds
2 Baths
2,228 SqFt
UPDATED:
01/24/2025 12:54 PM
Key Details
Property Type Townhouse
Sub Type End of Row/Townhouse
Listing Status Active
Purchase Type For Sale
Square Footage 2,228 sqft
Price per Sqft $148
Subdivision Temple University
MLS Listing ID PAPH2335824
Style Straight Thru
Bedrooms 4
Full Baths 2
HOA Y/N N
Abv Grd Liv Area 1,728
Originating Board BRIGHT
Year Built 1925
Annual Tax Amount $7,162
Tax Year 2025
Lot Size 1,353 Sqft
Acres 0.03
Lot Dimensions 16.00 x 85.00
Property Description
Location
State PA
County Philadelphia
Area 19121 (19121)
Zoning RSA5
Rooms
Basement Full, Partially Finished
Interior
Interior Features Breakfast Area, Kitchen - Eat-In, Kitchen - Island, Recessed Lighting, Skylight(s), Upgraded Countertops, Wine Storage
Hot Water Electric
Heating Hot Water
Cooling Central A/C
Flooring Luxury Vinyl Tile
Equipment Built-In Microwave, Dishwasher, Disposal, Energy Efficient Appliances, Oven - Self Cleaning
Appliance Built-In Microwave, Dishwasher, Disposal, Energy Efficient Appliances, Oven - Self Cleaning
Heat Source Natural Gas
Exterior
Exterior Feature Patio(s)
Parking Features Garage - Front Entry
Garage Spaces 1.0
Fence Chain Link
Water Access N
View City
Roof Type Flat
Accessibility None
Porch Patio(s)
Total Parking Spaces 1
Garage Y
Building
Lot Description Corner, Level, Rear Yard
Story 3
Foundation Concrete Perimeter
Sewer Public Sewer
Water Public
Architectural Style Straight Thru
Level or Stories 3
Additional Building Above Grade, Below Grade
New Construction N
Schools
School District The School District Of Philadelphia
Others
Senior Community No
Tax ID 471138500
Ownership Fee Simple
SqFt Source Assessor
Acceptable Financing Cash, FHA, Conventional, VA
Listing Terms Cash, FHA, Conventional, VA
Financing Cash,FHA,Conventional,VA
Special Listing Condition Standard

GET MORE INFORMATION





