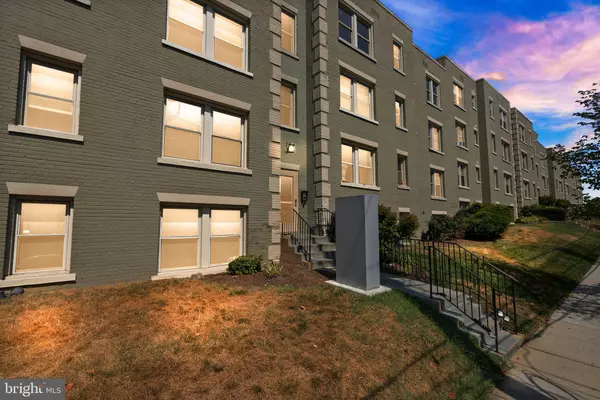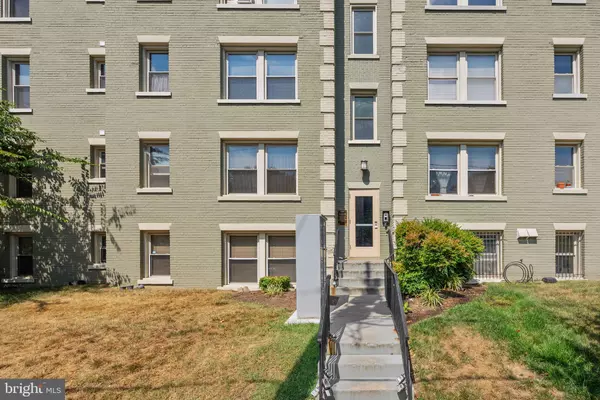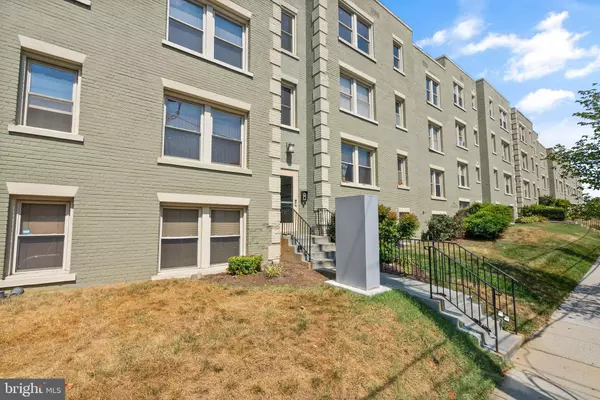4402 1ST PL NE #13 Washington, DC 20011
2 Beds
1 Bath
700 SqFt
UPDATED:
01/22/2025 01:41 PM
Key Details
Property Type Condo
Sub Type Condo/Co-op
Listing Status Active
Purchase Type For Sale
Square Footage 700 sqft
Price per Sqft $455
Subdivision Brookland
MLS Listing ID DCDC2149270
Style Colonial
Bedrooms 2
Full Baths 1
Condo Fees $364/mo
HOA Y/N N
Abv Grd Liv Area 700
Originating Board BRIGHT
Year Built 1955
Annual Tax Amount $2,024
Tax Year 2024
Property Description
Location
State DC
County Washington
Zoning RA-1
Rooms
Main Level Bedrooms 2
Interior
Interior Features Combination Dining/Living, Floor Plan - Open, Kitchen - Eat-In, Recessed Lighting, Upgraded Countertops, Wood Floors
Hot Water Electric
Heating Central, Forced Air
Cooling Central A/C
Flooring Hardwood
Equipment Dishwasher, Disposal, Microwave, Oven/Range - Gas, Refrigerator
Fireplace N
Appliance Dishwasher, Disposal, Microwave, Oven/Range - Gas, Refrigerator
Heat Source Natural Gas
Laundry None
Exterior
Amenities Available None
Water Access N
Accessibility None
Garage N
Building
Story 1
Unit Features Garden 1 - 4 Floors
Sewer Public Sewer
Water Public
Architectural Style Colonial
Level or Stories 1
Additional Building Above Grade, Below Grade
New Construction N
Schools
High Schools Roosevelt High School At Macfarland
School District District Of Columbia Public Schools
Others
Pets Allowed Y
HOA Fee Include Water,Sewer,Common Area Maintenance,Lawn Care Front,Lawn Maintenance,Management,Pest Control,Trash,Insurance,Reserve Funds,Snow Removal
Senior Community No
Tax ID 3667//2003
Ownership Condominium
Acceptable Financing Cash, Contract, Conventional
Listing Terms Cash, Contract, Conventional
Financing Cash,Contract,Conventional
Special Listing Condition Standard
Pets Allowed No Pet Restrictions
Virtual Tour https://video-playback.web.app/gh01hog02XG9v502SefwvgSEkHslJfzRDYgdC8ier3g401g

GET MORE INFORMATION





